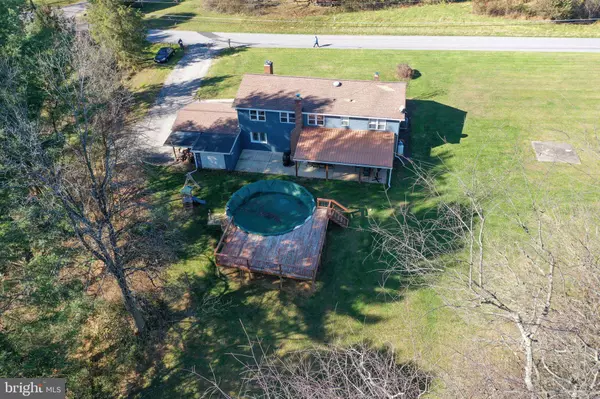$475,000
$474,900
For more information regarding the value of a property, please contact us for a free consultation.
4 Beds
3 Baths
2,275 SqFt
SOLD DATE : 01/13/2021
Key Details
Sold Price $475,000
Property Type Single Family Home
Sub Type Detached
Listing Status Sold
Purchase Type For Sale
Square Footage 2,275 sqft
Price per Sqft $208
Subdivision Monkton
MLS Listing ID MDBC512736
Sold Date 01/13/21
Style Split Level
Bedrooms 4
Full Baths 2
Half Baths 1
HOA Y/N N
Abv Grd Liv Area 2,275
Originating Board BRIGHT
Year Built 1965
Annual Tax Amount $4,121
Tax Year 2020
Lot Size 2.010 Acres
Acres 2.01
Lot Dimensions 7.00 x
Property Description
SELLERS HAVE DONE IT ALL - ALL NEW SIDING, SOFFIT, FASCIA & GUTTERS THROUGHOUT ENTIRE HOUSE; NEW FRONT DOOR AND STORM DOORS; ENTIRELY NEW WATER SYSTEM; NEW MASTER BATH; NEW CIRCULATOR PUMP ON FURNACE; ALL OUTDOOR FIXTURES; AND COMPLETELY REFINISHED HARDWOOD FLOORING. ENJOY WARM DAYS IN YOUR POOL OR BUILD A ROARING FIRE IN YOUR FIREPIT. LARGE COVERED PATIO OVERLOOKING 2.00 ACRES OF LAND. PLENTY OF SPACE FOR ENTERTAINING AND ENJOYING NATURE. TAKE A WALK TO THE END OF THE STREET AND HIKE THE MILES & MILES OF TRAILS AT LITTLE GUNPOWDER FALLS OR WATCH THE HORSES, ALL WITHIN A SHORT WALK AWAY. NEWER KITCHEN WITH STAINLESS APPLIANCES, BREAKFAST BAR AND GRANITE COUNTERTOPS. THE BAR AREA IN THE LOWER LEVEL IS GREAT SPACE FOR ENTERTAINING AND COZY SNUGGLING NEXT TO THE PELLETT STOVE. THIS SPACE LEADS TO THE OUTDOOR LIVING SPACE. THIS HOME IS DECEIVING FROM THE FRONT. THERE IS A LOT OF UPDATED, CONVENIENT LIVING SPACE. ONE YEAR WARRANTY OFFERED BY SELLERS.
Location
State MD
County Baltimore
Zoning DR
Rooms
Other Rooms Living Room, Dining Room, Primary Bedroom, Bedroom 4, Kitchen, Family Room, Bathroom 2, Bathroom 3
Basement Daylight, Full, Fully Finished, Heated, Improved, Outside Entrance
Interior
Interior Features Bar, Breakfast Area, Built-Ins, Carpet, Combination Kitchen/Dining, Floor Plan - Open, Kitchen - Eat-In, Kitchen - Table Space, Upgraded Countertops, Wood Floors
Hot Water Electric
Heating Forced Air
Cooling Central A/C
Flooring Hardwood, Carpet
Fireplaces Number 1
Fireplaces Type Insert, Wood
Equipment Built-In Microwave, Built-In Range, Dishwasher, Disposal, Dryer, Icemaker, Oven - Self Cleaning, Range Hood, Stove, Refrigerator
Fireplace Y
Appliance Built-In Microwave, Built-In Range, Dishwasher, Disposal, Dryer, Icemaker, Oven - Self Cleaning, Range Hood, Stove, Refrigerator
Heat Source Oil
Exterior
Parking Features Garage - Side Entry
Garage Spaces 1.0
Pool Above Ground
Water Access N
View Trees/Woods
Roof Type Asbestos Shingle
Accessibility None
Attached Garage 1
Total Parking Spaces 1
Garage Y
Building
Story 3
Sewer Community Septic Tank, Private Septic Tank
Water Well
Architectural Style Split Level
Level or Stories 3
Additional Building Above Grade, Below Grade
Structure Type Vaulted Ceilings
New Construction N
Schools
School District Baltimore County Public Schools
Others
Senior Community No
Tax ID 04101013021460
Ownership Fee Simple
SqFt Source Assessor
Special Listing Condition Standard
Read Less Info
Want to know what your home might be worth? Contact us for a FREE valuation!

Our team is ready to help you sell your home for the highest possible price ASAP

Bought with Alison J Dax • Long & Foster Real Estate, Inc.







