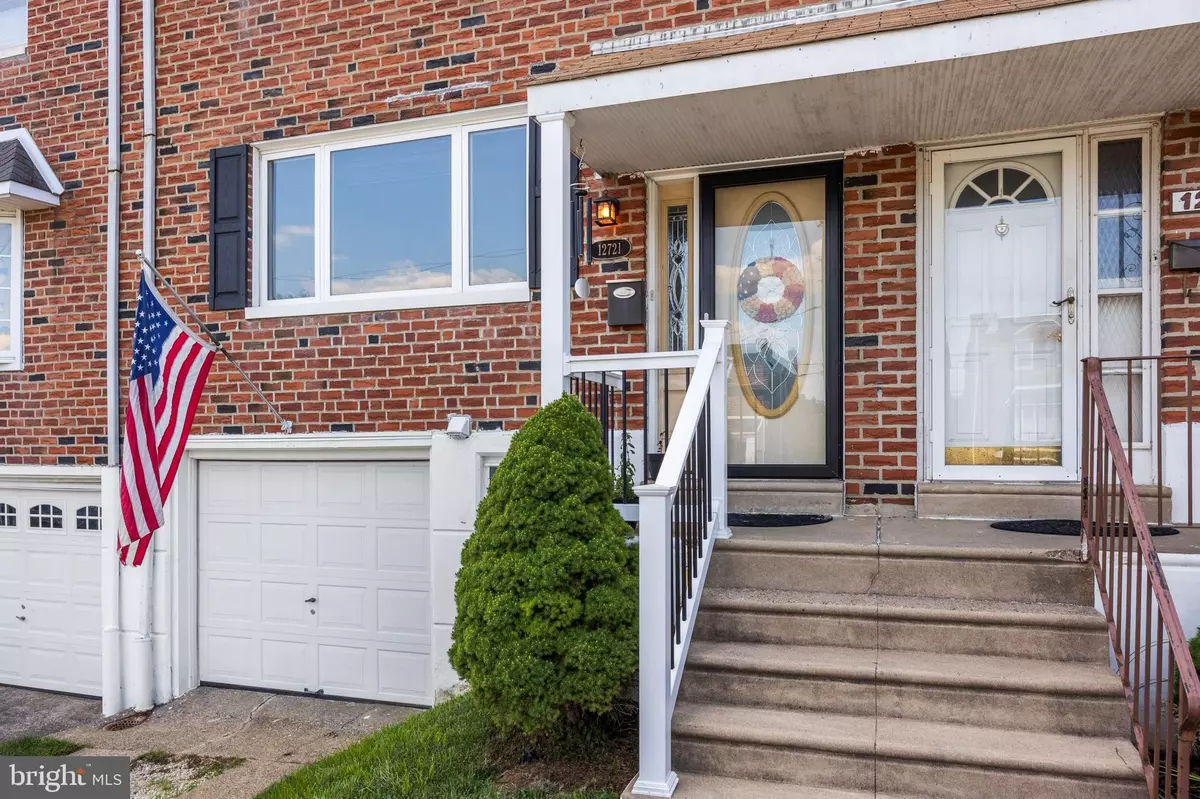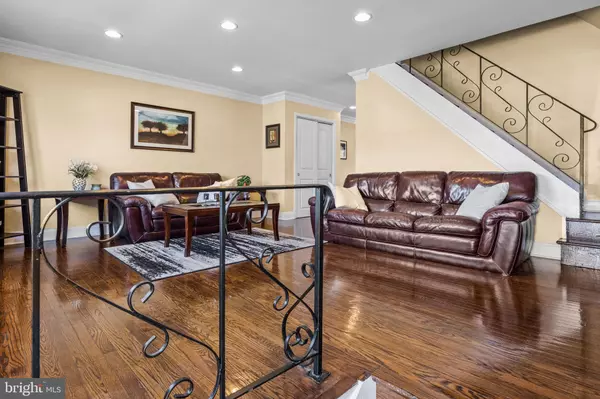$310,000
$314,999
1.6%For more information regarding the value of a property, please contact us for a free consultation.
3 Beds
2 Baths
1,360 SqFt
SOLD DATE : 08/12/2022
Key Details
Sold Price $310,000
Property Type Townhouse
Sub Type Interior Row/Townhouse
Listing Status Sold
Purchase Type For Sale
Square Footage 1,360 sqft
Price per Sqft $227
Subdivision Parkwood
MLS Listing ID PAPH2134292
Sold Date 08/12/22
Style AirLite
Bedrooms 3
Full Baths 1
Half Baths 1
HOA Y/N N
Abv Grd Liv Area 1,360
Originating Board BRIGHT
Year Built 1962
Annual Tax Amount $2,914
Tax Year 2022
Lot Size 1,807 Sqft
Acres 0.04
Lot Dimensions 20.00 x 91.00
Property Description
Welcome to 12721 Minden Road, a true Parkwood stunner!!! This home sits on a nice quite block, and certainly shows pride of ownership!
The property was totally redone in 2015. As you enter through the front door, the sunken foyer leads into a large living room that segway's into the dinning room. The gorgeous original hardwood floors have been refinished throughout. The expansive kitchen is top of the line with stainless steel appliances, dark cabinetry, granite counter tops, beautiful back-splash and great lighting throughout. The upper level consists of 3 generous bedrooms and one full bathroom. The lower level consists of a beautifully finished basement , with durable laminate plank flooring. Laundry room with washer/ dryer & adorable half bath finish off the space before entering into a 1 car garage with work bench and extra storage. The sizable backyard is completely fenced in offering a nice green space for activities. The roof, all of the windows and the HVAC system were installed in 2015, the outside AC condenser 2018 , vinyl plank flooring installed in basement 2017, outside stair railing was installed 2021. Do not miss this opportunity to own this well maintained recently remodeled move in ready home, *** furniture is negotiable with the sale *** Just bring your bags!!!! Minutes from I-95 and major highways. Make your offer today !!!!
Seller is looking for a Quick Closing (early to mid August is ideal) ** Seller is requesting to REVIEW ALL OFFERS on Mon JULY 11th by 12PM**
Location
State PA
County Philadelphia
Area 19154 (19154)
Zoning RSA4
Rooms
Basement Full, Heated, Garage Access, Fully Finished, Outside Entrance
Interior
Hot Water Natural Gas
Heating Forced Air
Cooling Central A/C
Flooring Hardwood, Laminate Plank, Tile/Brick
Equipment Negotiable
Fireplace N
Heat Source Natural Gas
Laundry Basement
Exterior
Exterior Feature Patio(s)
Parking Features Additional Storage Area, Basement Garage
Garage Spaces 3.0
Water Access N
Roof Type Flat
Accessibility None
Porch Patio(s)
Attached Garage 1
Total Parking Spaces 3
Garage Y
Building
Story 3
Foundation Brick/Mortar
Sewer Public Sewer
Water Public
Architectural Style AirLite
Level or Stories 3
Additional Building Above Grade, Below Grade
New Construction N
Schools
Elementary Schools Stephen Decatur
Middle Schools Stephen Decatur
High Schools George Washington
School District The School District Of Philadelphia
Others
Pets Allowed Y
Senior Community No
Tax ID 663336000
Ownership Fee Simple
SqFt Source Assessor
Security Features Non-Monitored
Acceptable Financing Cash, Conventional, FHA, VA
Horse Property N
Listing Terms Cash, Conventional, FHA, VA
Financing Cash,Conventional,FHA,VA
Special Listing Condition Standard
Pets Allowed No Pet Restrictions
Read Less Info
Want to know what your home might be worth? Contact us for a FREE valuation!

Our team is ready to help you sell your home for the highest possible price ASAP

Bought with Meg Waldowski • RE/MAX One Realty







