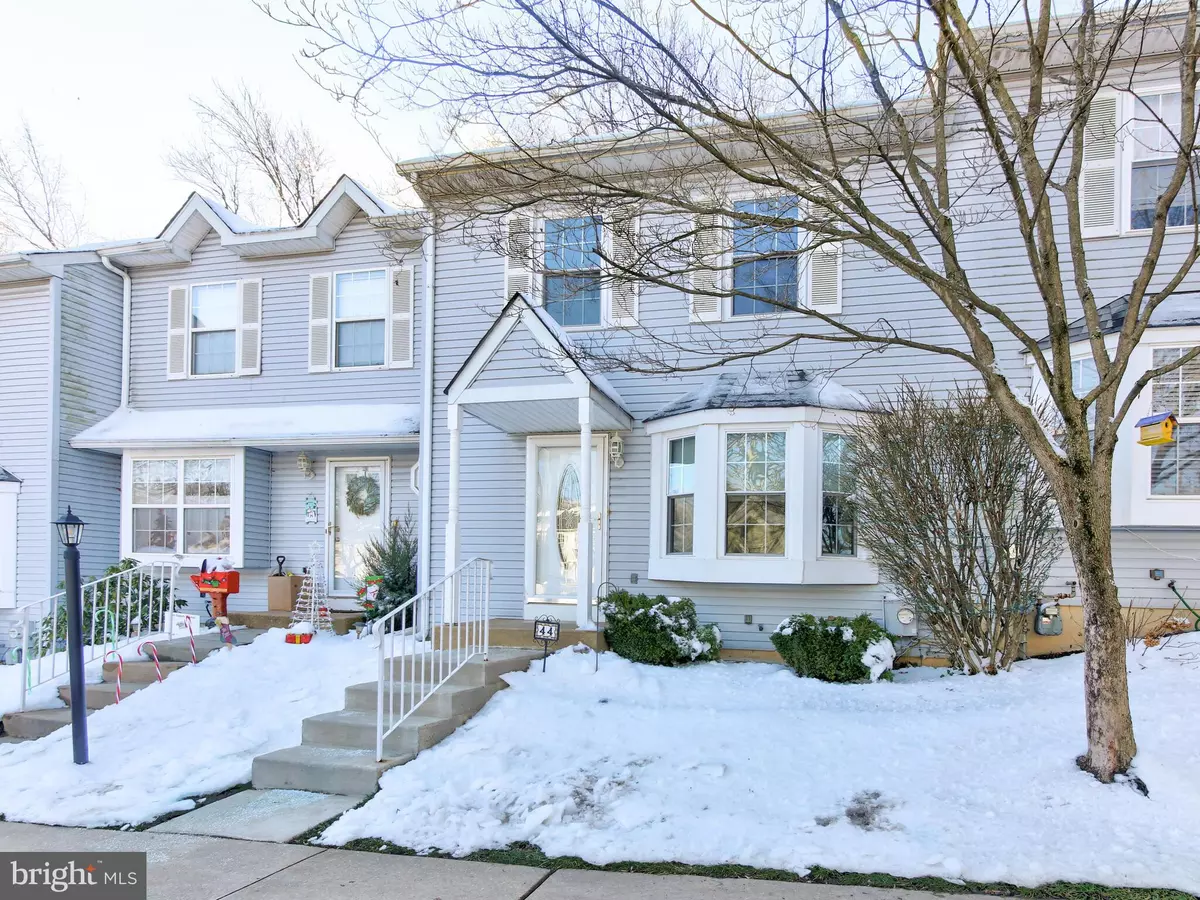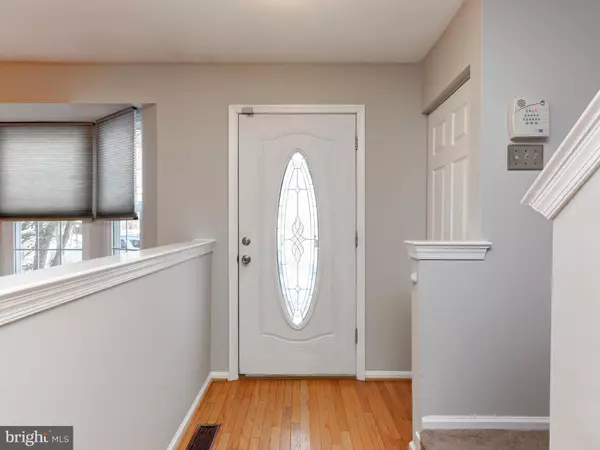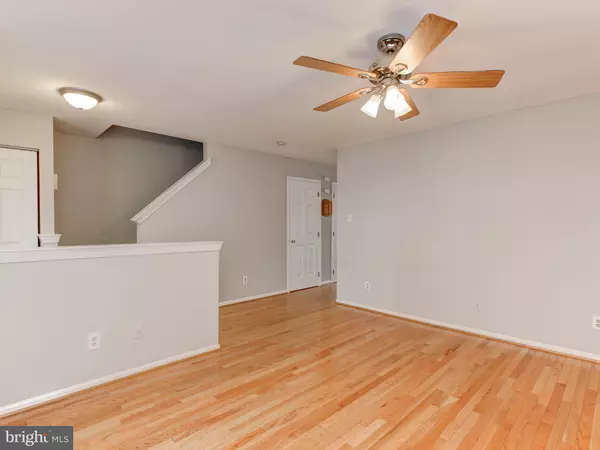$225,000
$217,000
3.7%For more information regarding the value of a property, please contact us for a free consultation.
3 Beds
3 Baths
1,632 SqFt
SOLD DATE : 01/27/2021
Key Details
Sold Price $225,000
Property Type Townhouse
Sub Type Interior Row/Townhouse
Listing Status Sold
Purchase Type For Sale
Square Footage 1,632 sqft
Price per Sqft $137
Subdivision Canterbury Woods
MLS Listing ID PADE536690
Sold Date 01/27/21
Style Straight Thru,Traditional
Bedrooms 3
Full Baths 2
Half Baths 1
HOA Fees $128/mo
HOA Y/N Y
Abv Grd Liv Area 1,632
Originating Board BRIGHT
Year Built 1996
Annual Tax Amount $4,749
Tax Year 2019
Lot Size 741 Sqft
Acres 0.02
Lot Dimensions 0.00 x 0.00
Property Description
Welcome to this rare 3 bedroom 2.5 bath 3 story townhomes with over 1600 sq ft of living space in desirable Canterberry Woods subdivision in Upper Chichester, Aston. Location is tucked away/private and yet close to everything. Whether first time buyer, downsizing or anything in between this home satisfies the need of many! This home has just been freshly painted in agreeable gray and truly ready for you to move in. The 1st floor offers hardwoods, large living room with bright/cheery bay window, powder room, beautifully updated kitchen with large island, new counter tops, tiled back splash, stainless steel oven, dishwasher, microwave, built in pantry and sliders off dining room to large deck overlooking the woods. 2nd floor offers wall to wall carpeting, large master bedroom with master bath, 1 additional good size bedroom, full hall bath and laundry facilities that include washer and dryer. 3rd floor offer wall to wall carpeting, large bedroom w/closet and skylights that filter in natural sun light. This 3rd bedroom is also perfect for a home office or in-home gym. The basement is full and nicely finished making this the perfect space for a theatre room, game room/playroom or large gatherings. Some of the recent upgrades include newer roof approx. 6 years ago, newer vinyl windows that include the front bay and rear sliding door. The community has several large areas to play with children, walk your dog, and even a picnic area. Location is ideal and within minutes of I95, Philadelphia Airport, Professional Sport Complexes, and the state of Delaware (tax free shopping).
Location
State PA
County Delaware
Area Upper Chichester Twp (10409)
Zoning R-10 SINGLE FAMILY
Rooms
Basement Full, Fully Finished
Interior
Interior Features Combination Kitchen/Dining, Kitchen - Island, Recessed Lighting, Stall Shower, Tub Shower, Walk-in Closet(s)
Hot Water Natural Gas
Heating Forced Air
Cooling Central A/C
Flooring Carpet, Hardwood
Heat Source Natural Gas
Exterior
Utilities Available Natural Gas Available
Water Access N
Roof Type Shingle
Accessibility None
Garage N
Building
Story 3
Sewer Public Sewer
Water Public
Architectural Style Straight Thru, Traditional
Level or Stories 3
Additional Building Above Grade, Below Grade
New Construction N
Schools
School District Chichester
Others
HOA Fee Include All Ground Fee,Common Area Maintenance,Lawn Maintenance,Snow Removal,Trash
Senior Community No
Tax ID 09-00-00002-44
Ownership Fee Simple
SqFt Source Assessor
Special Listing Condition Standard
Read Less Info
Want to know what your home might be worth? Contact us for a FREE valuation!

Our team is ready to help you sell your home for the highest possible price ASAP

Bought with Christian Arabia • Long & Foster Real Estate, Inc.







