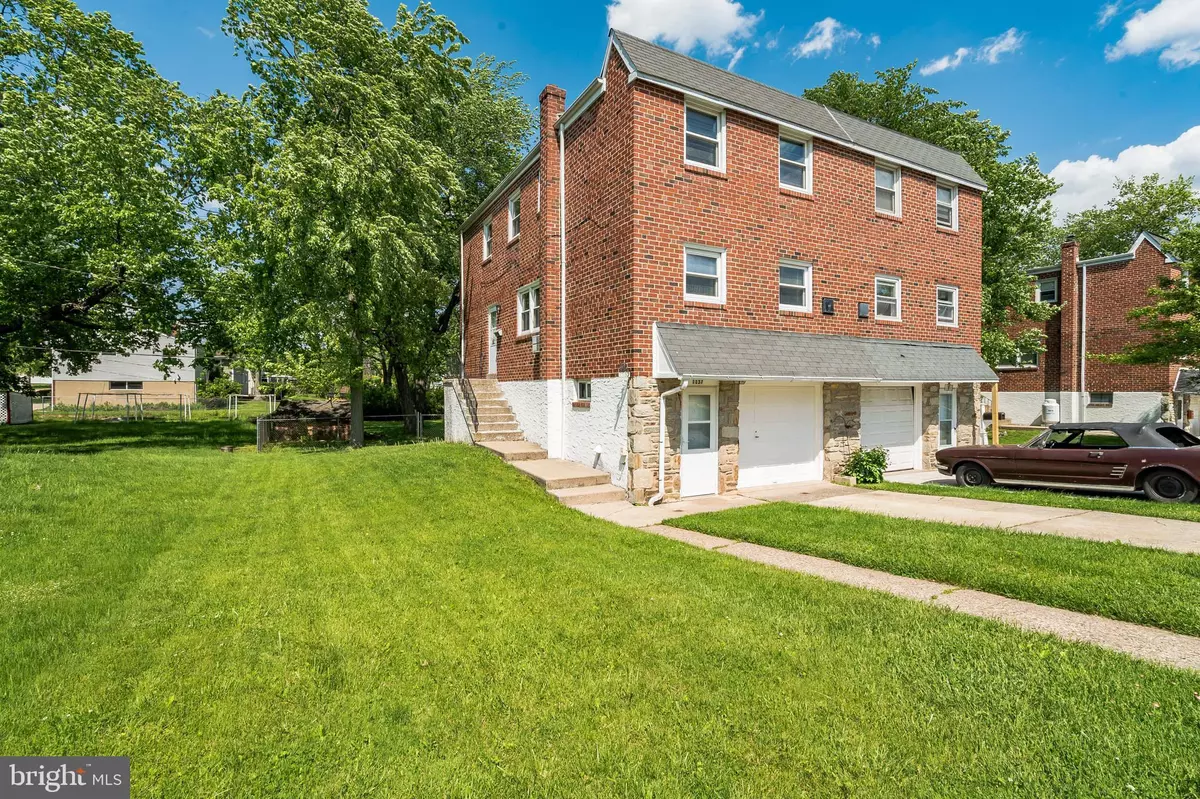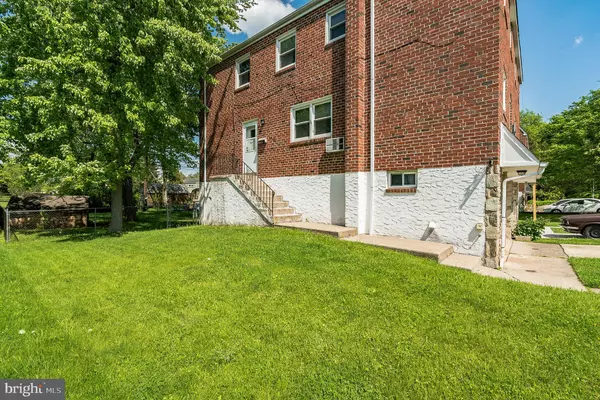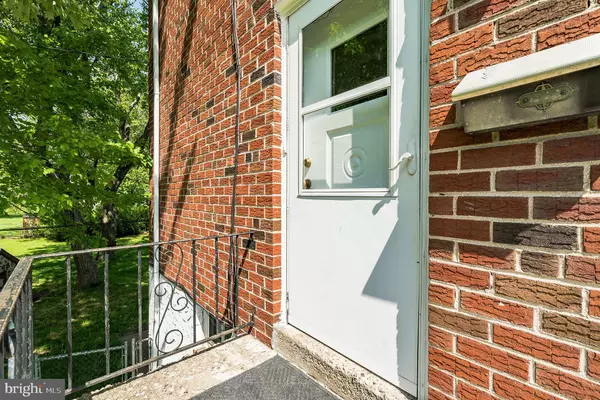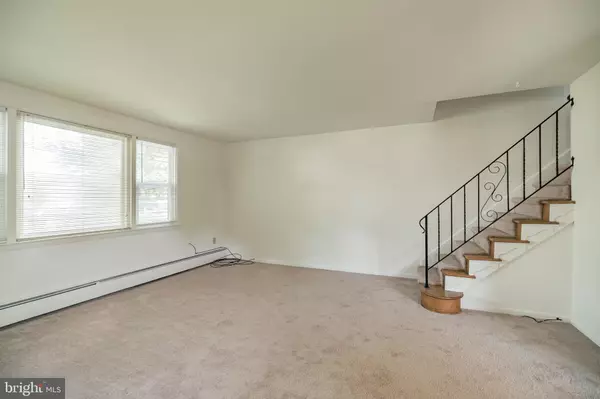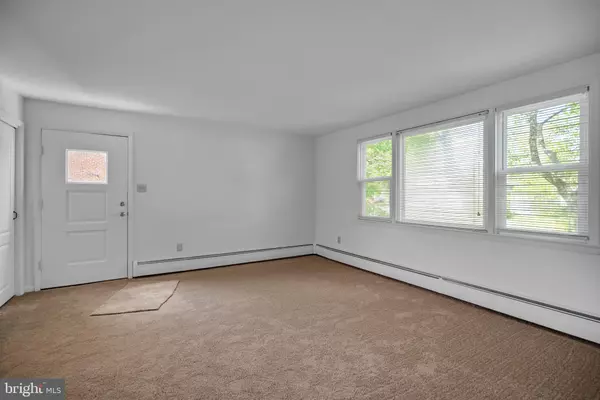$340,000
$339,750
0.1%For more information regarding the value of a property, please contact us for a free consultation.
3 Beds
2 Baths
1,440 SqFt
SOLD DATE : 07/15/2022
Key Details
Sold Price $340,000
Property Type Single Family Home
Sub Type Twin/Semi-Detached
Listing Status Sold
Purchase Type For Sale
Square Footage 1,440 sqft
Price per Sqft $236
Subdivision None Available
MLS Listing ID PAMC2038414
Sold Date 07/15/22
Style Colonial
Bedrooms 3
Full Baths 1
Half Baths 1
HOA Y/N N
Abv Grd Liv Area 1,440
Originating Board BRIGHT
Year Built 1960
Annual Tax Amount $3,967
Tax Year 2022
Lot Size 6,195 Sqft
Acres 0.14
Lot Dimensions 40 x irreg
Property Description
Welcome To 1137 Pine Street, A One-Block Long Street In Lansdale Borough; First Time Offered Since 1985; Huge Brick Maintenance Free Twin With 3 Levels Of Living Space; Main Floor Consists Of Spacious Living Room, Formal Dining Room, Et-In Kitchen And Powder Room; Second Floor With Large Pri8mary Bedroom And Two Additional Nice Size Bedrooms And Full Bath; Partially Finished Walk Out Basement With Family Room With Sliders To Patio; Laundry Area; Attached 1 Car Garage, Fenced In Rear Yard. Interior Freshly Painted, Circuit Breakers, New 2007 Rubber Roof (2007); Oil Hot Water Boiler (2007) (Serviced Every Year By Waltons); New Oil Tank (2007); New Chain Link Fence (2010).
Location
State PA
County Montgomery
Area Lansdale Boro (10611)
Zoning RESIDENTIAL
Rooms
Other Rooms Living Room, Dining Room, Primary Bedroom, Bedroom 2, Bedroom 3, Kitchen, Family Room, Bathroom 1, Half Bath
Basement Full, Heated, Interior Access, Partially Finished, Walkout Level
Interior
Interior Features Kitchen - Eat-In, Carpet, Formal/Separate Dining Room
Hot Water S/W Changeover
Heating Hot Water
Cooling None
Flooring Carpet, Hardwood
Equipment Washer, Dryer - Electric, Oven/Range - Electric, Refrigerator
Furnishings No
Fireplace N
Window Features Double Hung
Appliance Washer, Dryer - Electric, Oven/Range - Electric, Refrigerator
Heat Source Oil
Laundry Basement
Exterior
Exterior Feature Patio(s)
Parking Features Basement Garage, Garage - Front Entry
Garage Spaces 2.0
Fence Chain Link, Rear
Utilities Available Cable TV
Water Access N
Roof Type Rubber
Street Surface Black Top,Paved
Accessibility None
Porch Patio(s)
Road Frontage Boro/Township
Attached Garage 1
Total Parking Spaces 2
Garage Y
Building
Lot Description Irregular, Level, Rear Yard, SideYard(s)
Story 3
Foundation Block
Sewer Public Sewer
Water Public
Architectural Style Colonial
Level or Stories 3
Additional Building Above Grade, Below Grade
Structure Type Block Walls
New Construction N
Schools
Elementary Schools Oak Park
Middle Schools Penndale
High Schools North Penn Senior
School District North Penn
Others
Senior Community No
Tax ID 11-00-13216-003
Ownership Fee Simple
SqFt Source Assessor
Security Features Smoke Detector
Acceptable Financing Cash, Conventional, FHA, FHA 203(b), VA
Listing Terms Cash, Conventional, FHA, FHA 203(b), VA
Financing Cash,Conventional,FHA,FHA 203(b),VA
Special Listing Condition Standard
Read Less Info
Want to know what your home might be worth? Contact us for a FREE valuation!

Our team is ready to help you sell your home for the highest possible price ASAP

Bought with Todd H Umbenhauer • Keller Williams Real Estate-Montgomeryville


