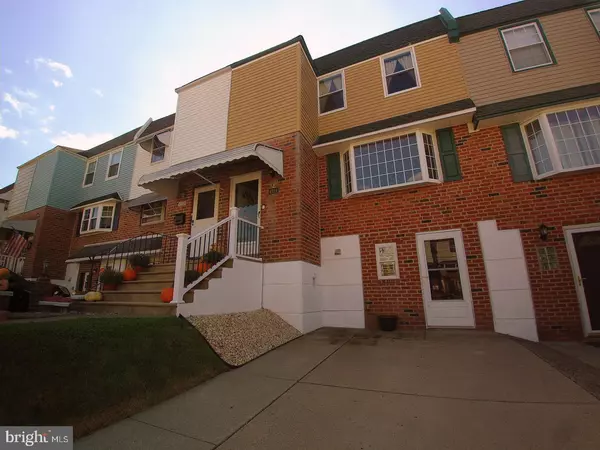$283,000
$282,900
For more information regarding the value of a property, please contact us for a free consultation.
3 Beds
2 Baths
2,028 SqFt
SOLD DATE : 01/15/2021
Key Details
Sold Price $283,000
Property Type Townhouse
Sub Type Interior Row/Townhouse
Listing Status Sold
Purchase Type For Sale
Square Footage 2,028 sqft
Price per Sqft $139
Subdivision Millbrook
MLS Listing ID PAPH941886
Sold Date 01/15/21
Style Straight Thru
Bedrooms 3
Full Baths 1
Half Baths 1
HOA Y/N N
Abv Grd Liv Area 1,528
Originating Board BRIGHT
Year Built 1960
Annual Tax Amount $2,899
Tax Year 2020
Lot Size 1,971 Sqft
Acres 0.05
Lot Dimensions 20.05 x 98.30
Property Description
BACK ON MARKET-BUYER FINANCING FELL THROUGH! Welcome Home! Absolute move in condition and BIG Chalfont straight-thru on quiet block in one of Far Northeast's very best neighborhoods! Enter the first floor to wide open living room with hardwoods , formal dining room, updated powder room and brand new kitchen with granite counters/custom tile backsplash/stainless appliances/lots of cabinet/counter space./and bonus pantry closet .A large deck overlooking back yard compliments the first floor very nicely. The upstairs features 3 very nice sized bedrooms with ample closet space (walk in master and 2nd bedroom ) and updated three piece hall bath with beautiful ceramic tile. The basement features spacious family room, dedicated laundry area, big storage room, and rear yard access to newer cement patio for all your family and friends to enjoy. Private 2 car driveway, newer rubber roof, newer hot water heater, rear and front lawns, etc. Make your appointment today!
Location
State PA
County Philadelphia
Area 19154 (19154)
Zoning RSA4
Rooms
Other Rooms Living Room, Dining Room, Kitchen, Family Room, Laundry, Storage Room, Utility Room
Basement Partially Finished
Interior
Interior Features Breakfast Area, Ceiling Fan(s), Dining Area, Floor Plan - Open, Kitchen - Eat-In, Recessed Lighting, Skylight(s), Tub Shower, Upgraded Countertops, Walk-in Closet(s), Wood Floors
Hot Water Natural Gas
Heating Forced Air
Cooling Central A/C, Ceiling Fan(s)
Flooring Carpet, Ceramic Tile, Hardwood, Vinyl
Equipment Built-In Microwave, Dishwasher, Disposal, Dryer - Gas, Oven/Range - Gas, Refrigerator, Stainless Steel Appliances, Washer, Water Heater
Fireplace N
Window Features Bay/Bow
Appliance Built-In Microwave, Dishwasher, Disposal, Dryer - Gas, Oven/Range - Gas, Refrigerator, Stainless Steel Appliances, Washer, Water Heater
Heat Source Natural Gas
Laundry Basement
Exterior
Exterior Feature Deck(s), Porch(es), Patio(s)
Garage Spaces 2.0
Water Access N
Roof Type Flat
Accessibility None
Porch Deck(s), Porch(es), Patio(s)
Total Parking Spaces 2
Garage N
Building
Story 3
Sewer Public Sewer
Water Public
Architectural Style Straight Thru
Level or Stories 3
Additional Building Above Grade, Below Grade
New Construction N
Schools
School District The School District Of Philadelphia
Others
Senior Community No
Tax ID 662457800
Ownership Fee Simple
SqFt Source Assessor
Acceptable Financing Cash, Conventional, FHA 203(b), VA
Horse Property N
Listing Terms Cash, Conventional, FHA 203(b), VA
Financing Cash,Conventional,FHA 203(b),VA
Special Listing Condition Standard
Read Less Info
Want to know what your home might be worth? Contact us for a FREE valuation!

Our team is ready to help you sell your home for the highest possible price ASAP

Bought with Frank Joseph Engel • EXP Realty, LLC







