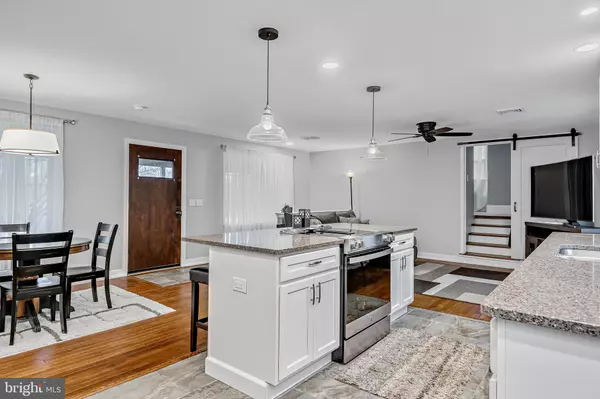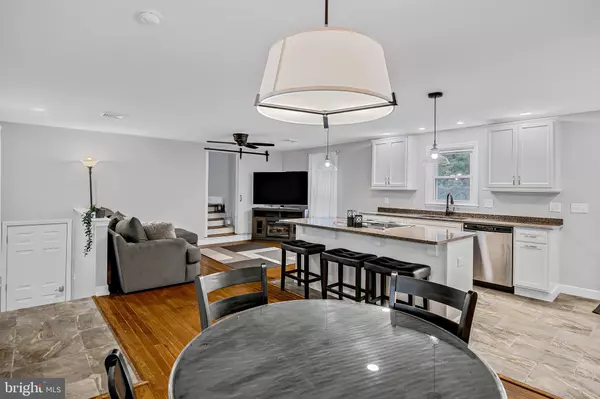$255,000
$239,900
6.3%For more information regarding the value of a property, please contact us for a free consultation.
3 Beds
2 Baths
1,312 SqFt
SOLD DATE : 05/05/2022
Key Details
Sold Price $255,000
Property Type Single Family Home
Sub Type Detached
Listing Status Sold
Purchase Type For Sale
Square Footage 1,312 sqft
Price per Sqft $194
Subdivision Spring Garden Twp
MLS Listing ID PAYK2019210
Sold Date 05/05/22
Style Ranch/Rambler
Bedrooms 3
Full Baths 1
Half Baths 1
HOA Y/N N
Abv Grd Liv Area 1,312
Originating Board BRIGHT
Year Built 1947
Annual Tax Amount $3,392
Tax Year 2021
Lot Size 0.332 Acres
Acres 0.33
Property Description
Welcome to HOLLYWOOD Drive! This cute as a button renovated rancher in York Suburban schools is absolutely adorable! The curb appeal on this home is stunning from the newer vinyl siding in the perfect shade of blue to the stone facade and the inlayed flagstone pieces on the large covered front porch this home will surely catch your eye.
This 3 bed, 1.5 bath home is situated on a spacious .33 lot conveniently located to all shopping, dining, amenities, York College, York Hospital, Penn State York, downtown and SO much more! Coming in the front door you will notice the open concept with the combination kitchen, dining and living areas making entertaining a breeze. The kitchen boasts quartz countertops, custom soft close off-white cabinetry and hardware, all stainless steel appliances including a built in microwave, backless gas range/ oven, double door refrigerator and dishwasher, recessed lighting, kitchen island with breakfast bar, ceramic tile in the kitchen and re-stained hardwoods brought back to their glory through the dining and living areas.
2 of the bedrooms and the full bathroom are off on the one side of the home while the primary is on the other. All of the bedrooms have newer carpeting in the last 5 years and 2 have ceiling fans. The full bathroom features a darling wrought iron cradled tub / shower combo. You get the best of both worlds-- the soaking tub of your dreams with the versatility of being a shower too with a large rain shower head. The bathroom has updated lighting and vanity, too! The primary bedroom can be accessed by the charming sliding barn door (yes it locks). The primary bedroom is spacious and has 2 closet spaces.
There is a one car garage that has interior and basement access. The basement of the home is perfect for extra storage space or could always be finished in should you desire to do so. There is a half bath in the basement that could easily be turned back into a full bath as the stall shower is already there. The back yard has a large concrete patio and a gazebo with a newer metal roof featuring a built in steamer and grill. Perfect for those Summer BBQ's and cookouts ahead!
All within the last 5 years, new carpet, new paint, new roof, new siding & stone, new plumbing, new furnace, new central A/C, new hot water heater, new blown insulation in the attic and added rolled insulation in the basement, reverse osmosis and water softening system on the well, added propane tank (both owned), new electrical, new kitchen, new bathroom and MORE!!! This home is updated, modern, clean and ready for its new owners to call it home! Schedule your private tour today!!
Location
State PA
County York
Area Spring Garden Twp (15248)
Zoning RESIDENTIAL SUBURBAN
Rooms
Basement Daylight, Partial, Garage Access, Interior Access, Unfinished
Main Level Bedrooms 3
Interior
Interior Features Breakfast Area, Carpet, Ceiling Fan(s), Combination Dining/Living, Combination Kitchen/Dining, Combination Kitchen/Living, Dining Area, Entry Level Bedroom, Floor Plan - Open, Kitchen - Island, Kitchen - Table Space, Recessed Lighting, Tub Shower, Walk-in Closet(s), Wood Floors
Hot Water Electric
Heating Forced Air
Cooling Central A/C
Flooring Hardwood, Carpet, Luxury Vinyl Plank, Luxury Vinyl Tile
Equipment Built-In Microwave, Dishwasher, Dryer, Refrigerator, Washer, Oven/Range - Gas
Furnishings No
Fireplace N
Window Features Double Pane,Replacement
Appliance Built-In Microwave, Dishwasher, Dryer, Refrigerator, Washer, Oven/Range - Gas
Heat Source Propane - Owned
Laundry Lower Floor, Has Laundry
Exterior
Exterior Feature Porch(es), Patio(s)
Parking Features Inside Access, Garage Door Opener, Garage - Front Entry, Additional Storage Area
Garage Spaces 5.0
Utilities Available Cable TV, Electric Available, Propane, Sewer Available
Water Access N
Roof Type Architectural Shingle
Accessibility None
Porch Porch(es), Patio(s)
Attached Garage 1
Total Parking Spaces 5
Garage Y
Building
Lot Description Stream/Creek, Rear Yard, Front Yard
Story 1
Foundation Block
Sewer Public Sewer
Water Well
Architectural Style Ranch/Rambler
Level or Stories 1
Additional Building Above Grade, Below Grade
Structure Type Dry Wall,Plaster Walls
New Construction N
Schools
High Schools York Suburban
School District York Suburban
Others
Senior Community No
Tax ID 48-000-15-0005-00-00000
Ownership Fee Simple
SqFt Source Assessor
Acceptable Financing Cash, Conventional, FHA, VA
Horse Property N
Listing Terms Cash, Conventional, FHA, VA
Financing Cash,Conventional,FHA,VA
Special Listing Condition Standard
Read Less Info
Want to know what your home might be worth? Contact us for a FREE valuation!

Our team is ready to help you sell your home for the highest possible price ASAP

Bought with Cindy Aguilera • Coldwell Banker Realty







