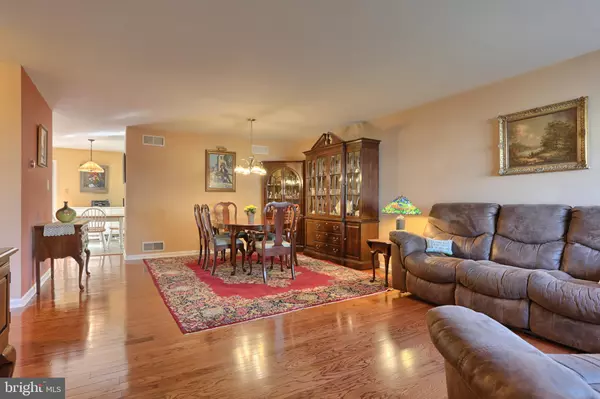$275,000
$265,000
3.8%For more information regarding the value of a property, please contact us for a free consultation.
3 Beds
3 Baths
3,038 SqFt
SOLD DATE : 11/30/2020
Key Details
Sold Price $275,000
Property Type Condo
Sub Type Condo/Co-op
Listing Status Sold
Purchase Type For Sale
Square Footage 3,038 sqft
Price per Sqft $90
Subdivision Villas At Hershey Meadows
MLS Listing ID PADA126632
Sold Date 11/30/20
Style Traditional
Bedrooms 3
Full Baths 2
Half Baths 1
Condo Fees $215/mo
HOA Y/N N
Abv Grd Liv Area 2,488
Originating Board BRIGHT
Year Built 2004
Annual Tax Amount $5,942
Tax Year 2020
Property Description
SIMPLIFY YOUR LIFE!! Leave all of the lawn care, snow removal and exterior maintenance of your home up to the homeowners association and free up your time for a more carefree lifestyle in this spacious and delightful town home. Gleaming hardwood floors, NEST thermostat, RING doorbell, plus new Renewal by Anderson replacement windows and new storm doors are just a few of the special features which await your discovery here. Beautiful KIT w/granite counters, updated Samsung stainless steel appliances, tile flooring and a large pantry is open to the family room for optimum function and also leads out to a private deck overlooking a peaceful, wooded area. A cozy gas FRPL is the focal point of the family room. Spacious MBR features a large, customized walk-in closet and private bath w/tile floors, soaking tub, separate shower and a double vanity. Convenient 2nd floor laundry - W/D are included. A sun-splashed, nicely finished, exposed/walkout lower level w/bath rough-ins and doors leading out to a tile patio adds a good bit of living space and a wonderful dimension to this home. A one year Cinch Home Warranty is included for peace of mind. Super convenient location - walk to the grocery store and other amenities, a short jaunt to Hershey Medical Center plus quick and easy access to I-81. Add this most warm and inviting home to your MUST SEE list - a great value for all this sweet property has to offer!!
Location
State PA
County Dauphin
Area South Hanover Twp (14056)
Zoning RESIDENTIAL
Rooms
Other Rooms Living Room, Dining Room, Primary Bedroom, Bedroom 2, Bedroom 3, Kitchen, Family Room, Laundry, Loft, Recreation Room, Bathroom 1, Primary Bathroom, Half Bath
Basement Walkout Level, Fully Finished, Rough Bath Plumb
Interior
Interior Features Ceiling Fan(s), Combination Dining/Living, Family Room Off Kitchen, Floor Plan - Open, Kitchen - Table Space, Pantry, Soaking Tub, Upgraded Countertops, Walk-in Closet(s), Wood Floors
Hot Water Natural Gas
Heating Forced Air
Cooling Central A/C
Fireplaces Number 1
Fireplaces Type Gas/Propane
Equipment Stainless Steel Appliances, Oven/Range - Gas, Built-In Microwave, Dishwasher, Disposal, Dryer, Refrigerator, Washer
Fireplace Y
Appliance Stainless Steel Appliances, Oven/Range - Gas, Built-In Microwave, Dishwasher, Disposal, Dryer, Refrigerator, Washer
Heat Source Natural Gas
Laundry Upper Floor
Exterior
Exterior Feature Deck(s), Patio(s)
Parking Features Garage - Front Entry, Garage Door Opener
Garage Spaces 2.0
Amenities Available Pool - Outdoor, Recreational Center, Tennis Courts
Water Access N
View Trees/Woods
Accessibility None
Porch Deck(s), Patio(s)
Attached Garage 2
Total Parking Spaces 2
Garage Y
Building
Story 2
Sewer Public Sewer
Water Public
Architectural Style Traditional
Level or Stories 2
Additional Building Above Grade, Below Grade
New Construction N
Schools
Elementary Schools South Hanover
Middle Schools Lower Dauphin
High Schools Lower Dauphin
School District Lower Dauphin
Others
HOA Fee Include Lawn Maintenance,Snow Removal,Common Area Maintenance,Ext Bldg Maint
Senior Community No
Tax ID 56-020-062-000-0000
Ownership Condominium
Acceptable Financing Cash, Conventional, FHA, VA
Listing Terms Cash, Conventional, FHA, VA
Financing Cash,Conventional,FHA,VA
Special Listing Condition Standard
Read Less Info
Want to know what your home might be worth? Contact us for a FREE valuation!

Our team is ready to help you sell your home for the highest possible price ASAP

Bought with Abigail R. Chesney • Howard Hanna Company-Paxtang







