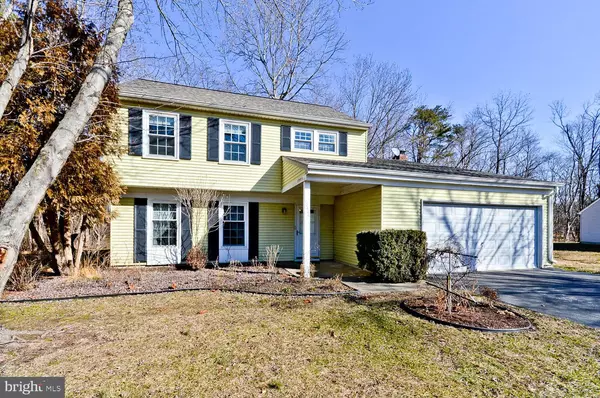$350,000
$349,990
For more information regarding the value of a property, please contact us for a free consultation.
4 Beds
3 Baths
1,828 SqFt
SOLD DATE : 03/08/2021
Key Details
Sold Price $350,000
Property Type Single Family Home
Sub Type Detached
Listing Status Sold
Purchase Type For Sale
Square Footage 1,828 sqft
Price per Sqft $191
Subdivision Rambling Hills
MLS Listing ID MDPG595306
Sold Date 03/08/21
Style Colonial
Bedrooms 4
Full Baths 2
Half Baths 1
HOA Y/N N
Abv Grd Liv Area 1,828
Originating Board BRIGHT
Year Built 1974
Annual Tax Amount $3,937
Tax Year 2020
Lot Size 0.360 Acres
Acres 0.36
Property Description
Gracious and Spacious! This home reflects the gracious, spacious and elegance of a time when fine craftsmanship was honored. The quality of a more gracious era is found in this grand ole "move-In" ready colonial home. You will absolutely love the community convenience. Experience old-fashion value including four B-I-G bedrooms, 2.5 baths, two-car garage and double-wide driveway. Notable features include: 1,828 sq. ft. of living space, convenient first-floor power room, formal living room, formal dining room, delightful eat-in kitchen, first-floor laundry with washer and dryer and first-floor family room with cozy fireplace . Indoor to outdoor transition is made easy by way of the slider to the level rear yard. The upper level features four oversized bedrooms and two full baths. This owners retreat boasts of its own en-suite private full bath. No need to rush home. Your very own two-car garage will be waiting whenever you arrive. Wait! Theres more! Only minutes to the METRO subway station, Beltway and Andrews Air Force Base. Also, only a five-minute drive to the newer Ritchie Station Market Place Mall featuring lots of eateries, TJ Max, two car dealerships, Big Lots department store, Dave and Busters, Dollar Tree, BJs discount grocery store, Wawa, Navy Federal Credit Union, gas station and lots more! This home truly represents the grandeur of the past with all of the modern conveniences of tomorrow. Winner! Hurry!!
Location
State MD
County Prince Georges
Zoning RR
Rooms
Other Rooms Living Room, Dining Room, Primary Bedroom, Bedroom 2, Bedroom 3, Bedroom 4, Kitchen, Family Room, Bathroom 2, Primary Bathroom, Full Bath
Interior
Interior Features Carpet, Ceiling Fan(s), Family Room Off Kitchen, Floor Plan - Traditional, Kitchen - Eat-In, Formal/Separate Dining Room, Primary Bath(s), Stall Shower, Tub Shower
Hot Water Electric
Heating Baseboard - Electric
Cooling Central A/C
Flooring Carpet, Vinyl
Fireplaces Number 1
Fireplaces Type Brick, Mantel(s)
Equipment Dishwasher, Disposal, Dryer, Oven/Range - Electric, Range Hood, Refrigerator, Washer, Water Heater
Fireplace Y
Appliance Dishwasher, Disposal, Dryer, Oven/Range - Electric, Range Hood, Refrigerator, Washer, Water Heater
Heat Source Electric
Laundry Main Floor
Exterior
Parking Features Garage - Front Entry
Garage Spaces 2.0
Water Access N
Accessibility None
Attached Garage 2
Total Parking Spaces 2
Garage Y
Building
Lot Description Level
Story 2
Sewer Public Sewer
Water Public
Architectural Style Colonial
Level or Stories 2
Additional Building Above Grade, Below Grade
New Construction N
Schools
School District Prince George'S County Public Schools
Others
Senior Community No
Tax ID 17131466143
Ownership Fee Simple
SqFt Source Assessor
Acceptable Financing Cash, Conventional, FHA, VA
Horse Property N
Listing Terms Cash, Conventional, FHA, VA
Financing Cash,Conventional,FHA,VA
Special Listing Condition Standard
Read Less Info
Want to know what your home might be worth? Contact us for a FREE valuation!

Our team is ready to help you sell your home for the highest possible price ASAP

Bought with Anthony Sued Delgado • EXP Realty, LLC
GET MORE INFORMATION








