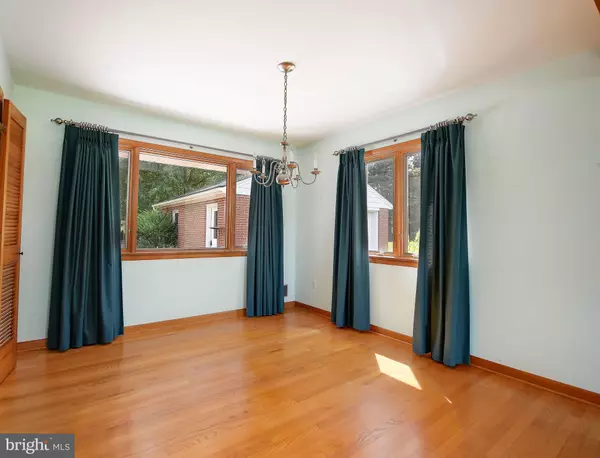$426,100
$410,000
3.9%For more information regarding the value of a property, please contact us for a free consultation.
3 Beds
2 Baths
2,035 SqFt
SOLD DATE : 10/06/2022
Key Details
Sold Price $426,100
Property Type Single Family Home
Sub Type Detached
Listing Status Sold
Purchase Type For Sale
Square Footage 2,035 sqft
Price per Sqft $209
Subdivision Valley View
MLS Listing ID MDHR2015856
Sold Date 10/06/22
Style Ranch/Rambler
Bedrooms 3
Full Baths 2
HOA Y/N N
Abv Grd Liv Area 1,483
Originating Board BRIGHT
Year Built 1961
Annual Tax Amount $2,930
Tax Year 2022
Lot Size 0.459 Acres
Acres 0.46
Property Description
Multiple offers received and highest and best by Saturday, 9/10/22 at 3:00 pm. METICULOUSLY MAINTAINED 3 BEDROOM, 2 BATH, ALL BRICK 1,483 SQ. FT. RANCHER WITH OVERSIZED DETACHED TWO CAR GARAGE (22' X 22') ON .459 ACRES! BEAUTIFUL HARDWOOD FLOORS THROUGHOUT FIRST FLOOR ROOMS (EXCEPT BATHS). LIVING ROOM WITH MASONRY FIREPLACE, KITCHEN WITH ALL APPLIANCES, FRANCIS CONSTRUCTION FIRST FLOOR FAMILY/SUNROOM ADDED IN 1992 WITH PELLA WINDOWS AND DOOR, GAS FIREPLACE AND CATHEDRAL CEILING. PRIMARY BEDROOM WITH CERAMIC SHOWER. CERAMIC TILE HALL BATH. SPACIOUS LOWER LEVEL RECREATION ROOM WITH STANDARD BILLIARD SUPPLY COMPANY POOL TABLE AND ACCESSORIES. LARGE LAUNDRY/UTILITY AND STORAGE ROOM WITH BUILT-IN FLOOR CABINET. BEAUTIFULLY LANDSCAPED LOT WITH LEVEL BACKYARD. BROCHURE IN DOCUMENTS
Location
State MD
County Harford
Zoning R1
Rooms
Other Rooms Living Room, Dining Room, Primary Bedroom, Bedroom 2, Bedroom 3, Kitchen, Family Room, Recreation Room, Utility Room
Basement Full, Heated, Partially Finished
Main Level Bedrooms 3
Interior
Interior Features Attic, Built-Ins, Carpet, Ceiling Fan(s), Primary Bath(s), Recessed Lighting, Wood Floors
Hot Water Electric
Heating Forced Air
Cooling Central A/C
Fireplaces Number 2
Fireplaces Type Brick, Fireplace - Glass Doors, Gas/Propane, Mantel(s), Wood
Equipment Dishwasher, Dryer, Exhaust Fan, Oven - Wall, Range Hood, Refrigerator, Washer, Water Heater
Fireplace Y
Window Features Casement,Double Hung,Double Pane,Screens,Transom
Appliance Dishwasher, Dryer, Exhaust Fan, Oven - Wall, Range Hood, Refrigerator, Washer, Water Heater
Heat Source Natural Gas
Laundry Basement
Exterior
Parking Features Additional Storage Area, Garage - Front Entry, Garage Door Opener, Oversized
Garage Spaces 6.0
Water Access N
Roof Type Architectural Shingle
Accessibility Level Entry - Main
Total Parking Spaces 6
Garage Y
Building
Story 2
Foundation Block
Sewer On Site Septic
Water Public
Architectural Style Ranch/Rambler
Level or Stories 2
Additional Building Above Grade, Below Grade
New Construction N
Schools
Elementary Schools Emmorton
Middle Schools Bel Air
High Schools Bel Air
School District Harford County Public Schools
Others
Pets Allowed Y
Senior Community No
Tax ID 1301047892
Ownership Fee Simple
SqFt Source Assessor
Security Features Security System
Acceptable Financing Cash, Conventional, FHA, VA
Listing Terms Cash, Conventional, FHA, VA
Financing Cash,Conventional,FHA,VA
Special Listing Condition Standard
Pets Allowed Dogs OK, Cats OK
Read Less Info
Want to know what your home might be worth? Contact us for a FREE valuation!

Our team is ready to help you sell your home for the highest possible price ASAP

Bought with Denise Kenney • American Premier Realty, LLC







