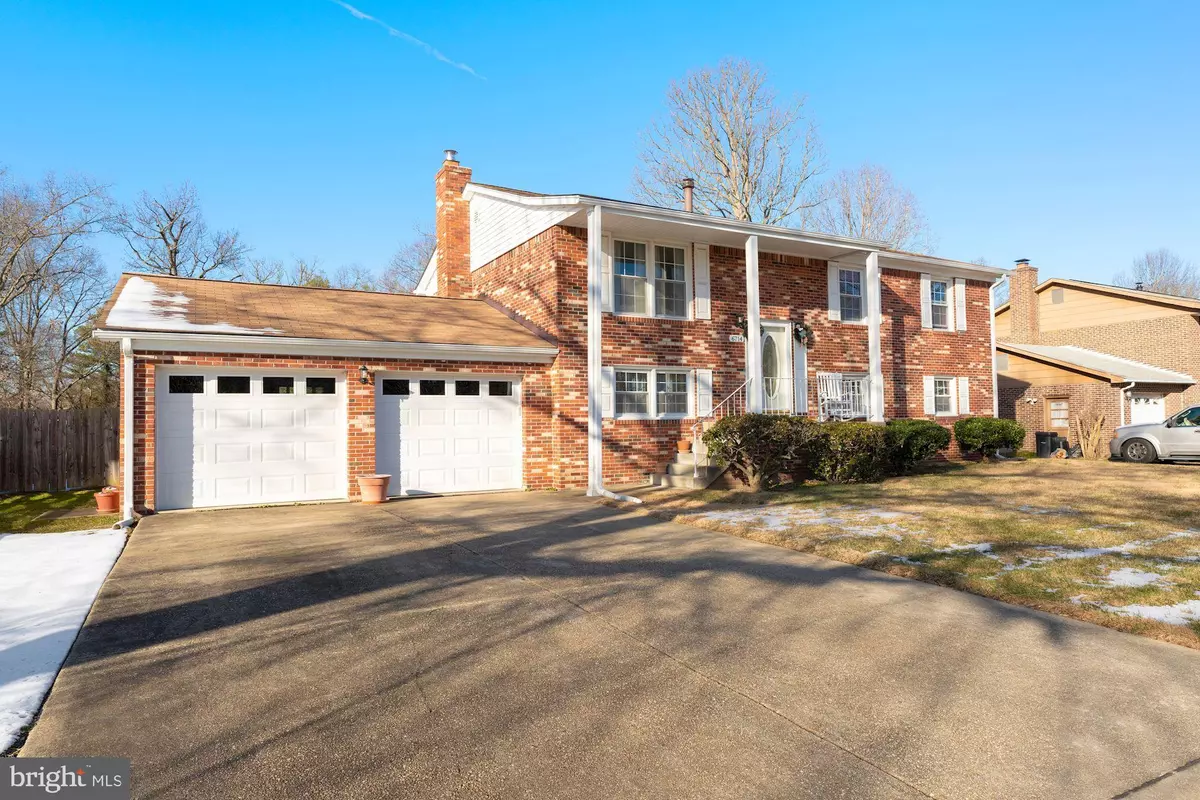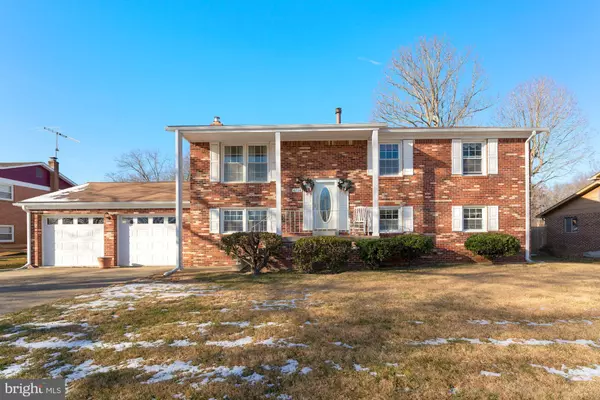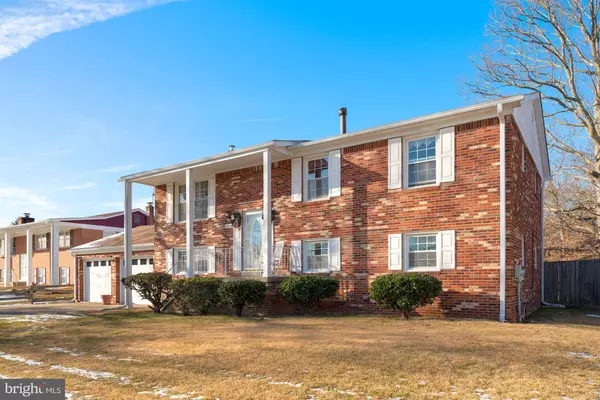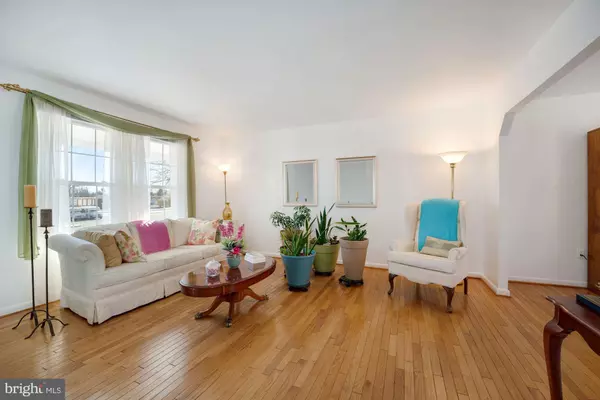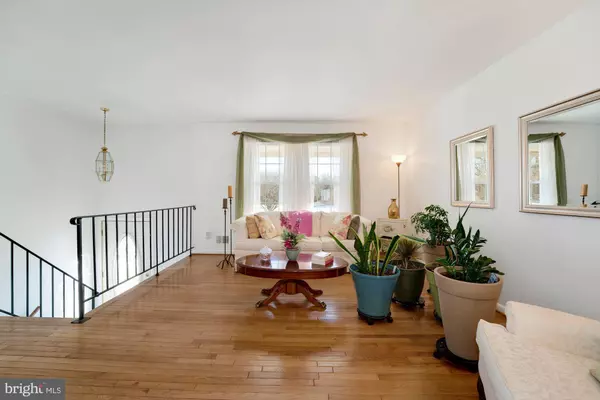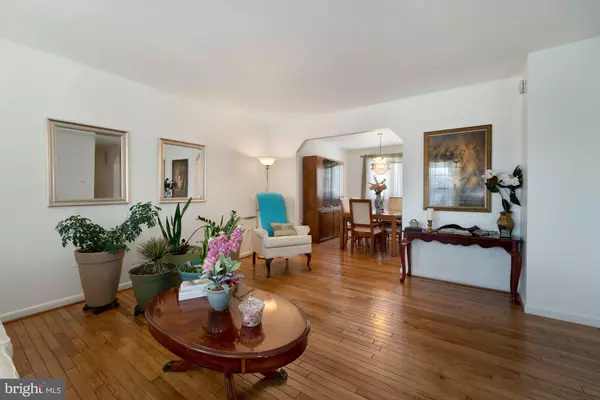$372,000
$355,000
4.8%For more information regarding the value of a property, please contact us for a free consultation.
7 Beds
4 Baths
1,276 SqFt
SOLD DATE : 03/16/2021
Key Details
Sold Price $372,000
Property Type Single Family Home
Sub Type Detached
Listing Status Sold
Purchase Type For Sale
Square Footage 1,276 sqft
Price per Sqft $291
Subdivision Clinton Manor
MLS Listing ID MDPG595824
Sold Date 03/16/21
Style Split Foyer
Bedrooms 7
Full Baths 4
HOA Y/N N
Abv Grd Liv Area 1,276
Originating Board BRIGHT
Year Built 1978
Annual Tax Amount $4,957
Tax Year 2021
Lot Size 0.537 Acres
Acres 0.54
Property Description
Opportunity to own in Clinton Manor! Well maintained spacious two level, split foyer style home with a Home Warranty Included. Five bedrooms, three bath full baths on over half an acre. Main floor features hardwood floors in living room, dining area, and bedrooms. Spacious living room, dinning room with great view to the back yard and eat-in country kitchen. Main floor also has the primary bedroom with en suite bath, two bedrooms, and a hallway full bath. Lower level has a big family/recreation room with wood burning fireplace and sliding door walkout to a patio and large, level backyard. The lower level also has two bedrooms, a full bath, laundry room, and bonus room which would make a great office or work room. Attached two car garage accessed from family room with a large cement driveway for extra parking and play area. The super great backyard is fully fenced, has a basketball sports area and just the right number of mature shade trees. Brand new hot water heater 12-2020, New AC unit 7-2019, new Oil tank in 4-2019, new Roof 10/2017, new Oil furnace in 4-2015, new Siding and Gutters 4-2014 . Make an appointment to see it today!
Location
State MD
County Prince Georges
Zoning R80
Direction South
Rooms
Other Rooms Living Room, Dining Room, Primary Bedroom, Bedroom 2, Bedroom 4, Kitchen, Bedroom 1, Laundry, Recreation Room, Utility Room, Bathroom 3, Primary Bathroom
Basement Fully Finished
Main Level Bedrooms 5
Interior
Hot Water Electric
Cooling Central A/C
Fireplaces Number 1
Equipment Oven/Range - Electric, Refrigerator, Dishwasher, Disposal, Washer, Dryer, Water Heater
Appliance Oven/Range - Electric, Refrigerator, Dishwasher, Disposal, Washer, Dryer, Water Heater
Heat Source Oil
Exterior
Parking Features Garage - Front Entry, Garage Door Opener
Garage Spaces 4.0
Fence Fully, Wood
Water Access N
Roof Type Shingle
Accessibility None
Attached Garage 2
Total Parking Spaces 4
Garage Y
Building
Story 2
Sewer Public Sewer
Water Public
Architectural Style Split Foyer
Level or Stories 2
Additional Building Above Grade, Below Grade
New Construction N
Schools
Elementary Schools Waldon Woods
Middle Schools Stephen Decatur
High Schools Surrattsville
School District Prince George'S County Public Schools
Others
Pets Allowed Y
Senior Community No
Tax ID 17090865147
Ownership Fee Simple
SqFt Source Assessor
Acceptable Financing Cash, FHA, VA, Conventional
Horse Property N
Listing Terms Cash, FHA, VA, Conventional
Financing Cash,FHA,VA,Conventional
Special Listing Condition Standard
Pets Allowed No Pet Restrictions
Read Less Info
Want to know what your home might be worth? Contact us for a FREE valuation!

Our team is ready to help you sell your home for the highest possible price ASAP

Bought with Travell Eiland • Keller Williams Preferred Properties


