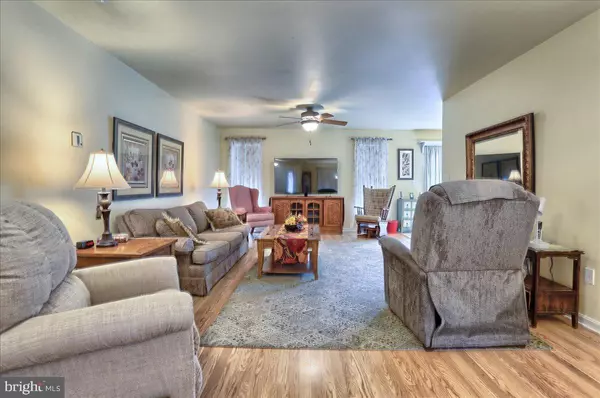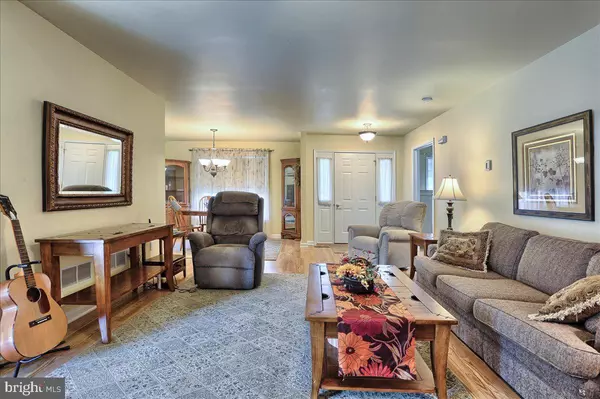$360,000
$340,000
5.9%For more information regarding the value of a property, please contact us for a free consultation.
3 Beds
2 Baths
1,579 SqFt
SOLD DATE : 10/28/2022
Key Details
Sold Price $360,000
Property Type Single Family Home
Sub Type Detached
Listing Status Sold
Purchase Type For Sale
Square Footage 1,579 sqft
Price per Sqft $227
Subdivision Forgedale Crossing
MLS Listing ID PACB2015344
Sold Date 10/28/22
Style Ranch/Rambler
Bedrooms 3
Full Baths 2
HOA Y/N N
Abv Grd Liv Area 1,579
Originating Board BRIGHT
Year Built 2005
Annual Tax Amount $3,616
Tax Year 2022
Lot Size 0.360 Acres
Acres 0.36
Lot Dimensions 88' x 145' x 125' x 153'
Property Description
This little gem is a 3 bedroom, 2 bath ranch home in South Middleton Township which offers the advantage and convenience of single floor living. The Forgedale Crossing Neighborhood is midway between Carlisle and Boiling Springs. The location provides easy access to schools, stores, banks, restaurants and major highways.
As you walk into the home after crossing the charming, somewhat private front porch, the first thing you notice upon entering is the beautiful hardwood floors throughout most of the home. There are 3 bedrooms and 2 full baths. The primary bedroom is on one side of the house offering privacy from the remaining 2 which are on the opposite side. The stall shower in the main bedroom does allow for easier access if mobility is an issue for any reason. There is also a walk-in closet in the primary bedroom and double closets in the additional bedrooms.
The kitchen has space for a table and chairs by the sliding glass doors which enable you to gaze out over the back patio and yard. A white picket fence encloses the patio and provides a striking accent. In addition, there is a formal dining room for a larger, more intimate dining experience. The living room and eating area of the kitchen are open which blends the spaces quite nicely.
The laundry room is adjacent to the kitchen with an entrance into the 2-car garage. There is a full basement which could be finished if need be. The home is serviced by public water and sewer. The heating fuel is economical natural gas.
The above grade square footage is just perfect for someone starting out or the established person wishing to downsize and still have room for visitors. This home is immaculate! Seller is waiting for their new build to be completed prior to moving. Projected completion date is the end of October. Closing will need to be negotiable.
Location
State PA
County Cumberland
Area South Middleton Twp (14440)
Zoning RES
Direction Southwest
Rooms
Other Rooms Living Room, Dining Room, Primary Bedroom, Bedroom 2, Bedroom 3, Kitchen, Breakfast Room, Laundry
Basement Poured Concrete, Unfinished
Main Level Bedrooms 3
Interior
Interior Features Breakfast Area, Ceiling Fan(s), Entry Level Bedroom, Family Room Off Kitchen, Floor Plan - Traditional, Kitchen - Eat-In, Kitchen - Table Space, Primary Bath(s), Recessed Lighting, Stall Shower, Tub Shower, Walk-in Closet(s), Window Treatments, Wood Floors
Hot Water Natural Gas
Heating Forced Air
Cooling Central A/C
Flooring Hardwood, Vinyl
Equipment Dryer - Electric, Oven/Range - Electric, Refrigerator, Washer, Water Heater
Window Features Energy Efficient
Appliance Dryer - Electric, Oven/Range - Electric, Refrigerator, Washer, Water Heater
Heat Source Natural Gas
Laundry Main Floor
Exterior
Parking Features Garage - Front Entry
Garage Spaces 4.0
Fence Vinyl
Utilities Available Cable TV Available, Electric Available, Natural Gas Available, Phone Available, Sewer Available, Water Available
Water Access N
View Garden/Lawn, Scenic Vista, Street
Roof Type Architectural Shingle
Street Surface Paved
Accessibility None
Road Frontage Public
Attached Garage 2
Total Parking Spaces 4
Garage Y
Building
Lot Description Front Yard, Landscaping, Level, Rear Yard
Story 1
Foundation Concrete Perimeter
Sewer Public Sewer
Water Public
Architectural Style Ranch/Rambler
Level or Stories 1
Additional Building Above Grade, Below Grade
Structure Type Dry Wall
New Construction N
Schools
Elementary Schools W.G. Rice
High Schools Boiling Springs
School District South Middleton
Others
Senior Community No
Tax ID 40-10-0636-456
Ownership Fee Simple
SqFt Source Assessor
Security Features Smoke Detector
Special Listing Condition Standard
Read Less Info
Want to know what your home might be worth? Contact us for a FREE valuation!

Our team is ready to help you sell your home for the highest possible price ASAP

Bought with Laxmi Dulal • Coldwell Banker Realty







