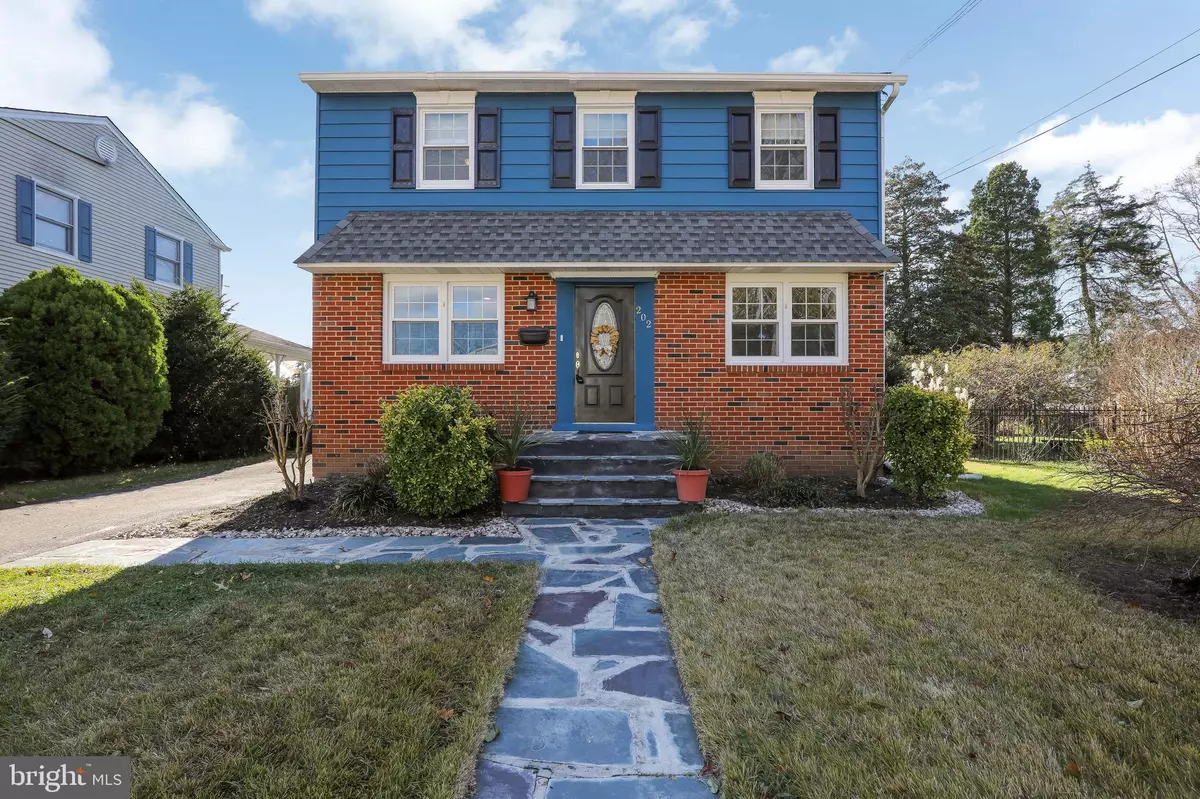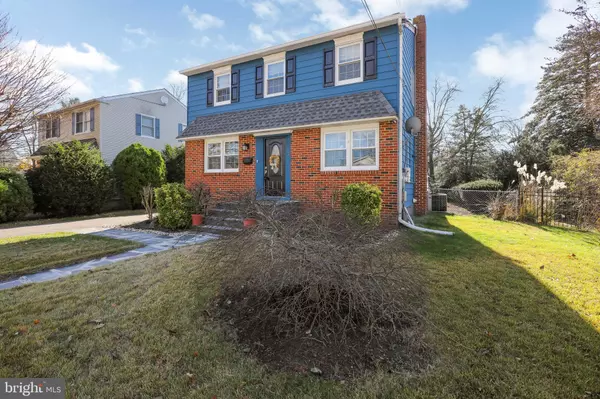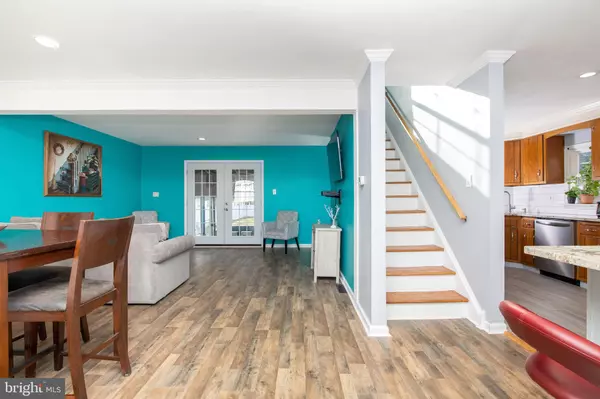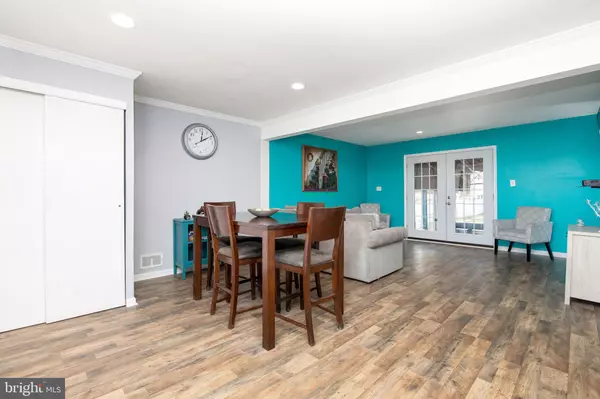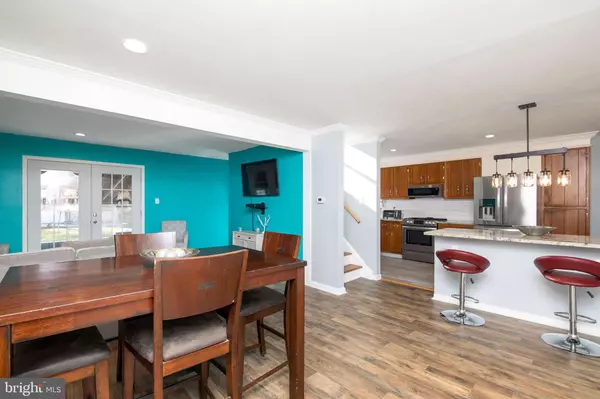$259,995
$259,995
For more information regarding the value of a property, please contact us for a free consultation.
3 Beds
2 Baths
1,296 SqFt
SOLD DATE : 04/16/2021
Key Details
Sold Price $259,995
Property Type Single Family Home
Sub Type Detached
Listing Status Sold
Purchase Type For Sale
Square Footage 1,296 sqft
Price per Sqft $200
Subdivision Chestnut Ridge
MLS Listing ID NJGL265390
Sold Date 04/16/21
Style Colonial
Bedrooms 3
Full Baths 2
HOA Y/N N
Abv Grd Liv Area 1,296
Originating Board BRIGHT
Year Built 1954
Annual Tax Amount $5,764
Tax Year 2020
Lot Size 8,015 Sqft
Acres 0.18
Lot Dimensions 50x160
Property Description
Book your appointment today to come and view this Solar Energy efficient Home. Electric bill as low as $7 some months. Stunning remodeled colonial with an open floor plan and custom finishes. You will love this delightful 3-bedroom, 2 bathroom home. Beautiful floors throughout, the entire first floor, recessed lighting and crown molding in the Kitchen, Dining Room and Living Room, The new eat in kitchen with beautiful granite countertops and a granite island with a counter area for bar stools.. The stainless kitchen appliances include a Stove, Microwave, Refrigerator and Dishwasher. The Living Room and Dining Room make up this continued open floor plan. Walk out the French door in the living room onto the spacious, rear enclosed porch. The first floor also includes a full brand new ceramic tile bathroom. Newer hot water heater, (1) yr. old and roof just (2 )years young. There is a full basement with plenty of space to turn in perhaps your tv room, recreation room, workout room or study. The washer and dryer are also included in the sale. 2nd floor includes 3 good size bedrooms and a remodeled full bath. All bedrooms have ceiling fans and there are Raised panel doors throughout. All of this situated in a convenient, friendly neighborhood with outstanding schools, and a short commute to major highways. Don't delay make your appointment today.
Location
State NJ
County Gloucester
Area Glassboro Boro (20806)
Zoning R2
Rooms
Basement Full
Interior
Interior Features Dining Area, Family Room Off Kitchen, Floor Plan - Open, Kitchen - Eat-In, Kitchen - Island, Recessed Lighting
Hot Water Natural Gas
Heating Forced Air
Cooling Central A/C
Flooring Carpet, Hardwood, Laminated, Ceramic Tile
Equipment Built-In Microwave, Built-In Range, Refrigerator, Washer, Dryer - Gas
Fireplace N
Window Features Replacement
Appliance Built-In Microwave, Built-In Range, Refrigerator, Washer, Dryer - Gas
Heat Source Natural Gas
Laundry Basement
Exterior
Exterior Feature Screened, Porch(es)
Garage Spaces 3.0
Utilities Available Cable TV, Electric Available, Natural Gas Available
Water Access N
View Garden/Lawn
Roof Type Asphalt
Street Surface Black Top
Accessibility None
Porch Screened, Porch(es)
Road Frontage Boro/Township
Total Parking Spaces 3
Garage N
Building
Lot Description Cleared, Rear Yard
Story 2
Foundation Block
Sewer Public Sewer
Water Public
Architectural Style Colonial
Level or Stories 2
Additional Building Above Grade, Below Grade
Structure Type Dry Wall
New Construction N
Schools
Elementary Schools Bullock School
Middle Schools Bowe School
High Schools Glassboro H.S.
School District Glassboro Public Schools
Others
Pets Allowed Y
Senior Community No
Tax ID 06-00126-00002
Ownership Fee Simple
SqFt Source Assessor
Acceptable Financing Cash, Conventional, FHA
Horse Property N
Listing Terms Cash, Conventional, FHA
Financing Cash,Conventional,FHA
Special Listing Condition Standard
Pets Allowed No Pet Restrictions
Read Less Info
Want to know what your home might be worth? Contact us for a FREE valuation!

Our team is ready to help you sell your home for the highest possible price ASAP

Bought with Genine E Burnet-Hamill • Garden Realty of Turnersville
GET MORE INFORMATION



