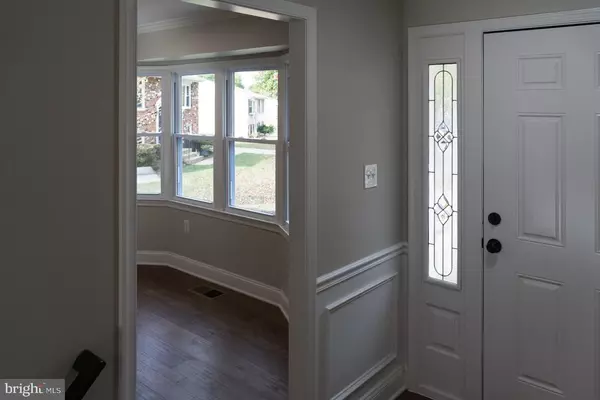$449,900
$449,900
For more information regarding the value of a property, please contact us for a free consultation.
4 Beds
3 Baths
2,464 SqFt
SOLD DATE : 11/01/2022
Key Details
Sold Price $449,900
Property Type Single Family Home
Sub Type Detached
Listing Status Sold
Purchase Type For Sale
Square Footage 2,464 sqft
Price per Sqft $182
Subdivision Tantallon
MLS Listing ID MDPG2051820
Sold Date 11/01/22
Style Raised Ranch/Rambler
Bedrooms 4
Full Baths 3
HOA Y/N N
Abv Grd Liv Area 1,276
Originating Board BRIGHT
Year Built 1980
Annual Tax Amount $5,558
Tax Year 2022
Lot Size 0.414 Acres
Acres 0.41
Property Description
Want a move-in-ready, open, airy, and spacious home that will give you value for your money?
Come home to this light-filled 4-bed, 3-bath beauty. Freshly renovated throughout with new energy-efficient lighting, kitchen appliances, windows, and doors. Make memories and entertain in your all-new eat-in kitchen equipped with stainless steel appliances, custom cabinets, and granite countertops.
Have peace of mind with new electrical and plumbing fixtures, water heater, furnace, and AC.
The elegant open-plan main-level living areas boast new hardwood floors and elegant custom trim throughout. A spacious primary bedroom with large double closets and a refined ceramic tiled en-suite bathroom awaits.
Two more bedrooms and another full bath on the main level complemented by a large sit-in bedroom, bonus room/office, and full bath on the lower level provide ample space for your family and overnight guests. Whether you prefer movie night, games night, or just a cozy evening by your fireplace, this lower-level walkout is ready for it all.
Relax and enjoy the outdoors from your upper deck overlooking your large private tree-lined backyard perfect for grilling and chilling with multi-level patio areas.
The carport with a driveway that accommodates up to two additional cars provides off-street parking or additional entertaining space.
This property is nestled in a quiet cul-de-sac with beautiful curb appeal. Close to the National Harbor, DC, and Virginia with lots of entertainment, dining, and activities to fit your lifestyle. Don't miss out! Schedule a tour and make an offer today!
Location
State MD
County Prince Georges
Zoning RSF95
Rooms
Other Rooms Living Room, Dining Room, Primary Bedroom, Bedroom 2, Bedroom 3, Kitchen, Family Room, Foyer, Breakfast Room, Bedroom 1, Laundry, Bathroom 1, Bonus Room, Primary Bathroom, Full Bath
Basement Daylight, Partial, Connecting Stairway, Fully Finished, Full, Interior Access, Outside Entrance, Rear Entrance, Walkout Level, Windows
Main Level Bedrooms 3
Interior
Interior Features Attic, Breakfast Area, Carpet, Crown Moldings, Dining Area, Entry Level Bedroom, Family Room Off Kitchen, Floor Plan - Open, Formal/Separate Dining Room, Kitchen - Eat-In, Kitchen - Galley, Pantry, Primary Bath(s), Recessed Lighting, Stall Shower, Tub Shower, Wainscotting, Wood Floors
Hot Water Electric
Heating Forced Air, Energy Star Heating System
Cooling Central A/C
Flooring Engineered Wood, Partially Carpeted, Concrete
Fireplaces Number 1
Fireplaces Type Brick, Mantel(s)
Equipment Dishwasher, Disposal, ENERGY STAR Refrigerator, Icemaker, Microwave, Oven/Range - Electric, Stainless Steel Appliances, Water Heater - High-Efficiency
Furnishings No
Fireplace Y
Window Features Double Hung,Double Pane,ENERGY STAR Qualified,Energy Efficient,Low-E
Appliance Dishwasher, Disposal, ENERGY STAR Refrigerator, Icemaker, Microwave, Oven/Range - Electric, Stainless Steel Appliances, Water Heater - High-Efficiency
Heat Source Electric
Laundry Hookup, Lower Floor
Exterior
Exterior Feature Balcony, Brick, Patio(s)
Garage Spaces 3.0
Fence Rear, Partially
Water Access N
View Trees/Woods
Roof Type Shingle
Accessibility 36\"+ wide Halls, Doors - Swing In
Porch Balcony, Brick, Patio(s)
Total Parking Spaces 3
Garage N
Building
Story 2
Foundation Block, Slab
Sewer Public Sewer
Water Public
Architectural Style Raised Ranch/Rambler
Level or Stories 2
Additional Building Above Grade, Below Grade
New Construction N
Schools
School District Prince George'S County Public Schools
Others
Senior Community No
Tax ID 17050407296
Ownership Fee Simple
SqFt Source Estimated
Security Features Carbon Monoxide Detector(s),Smoke Detector
Horse Property N
Special Listing Condition Standard
Read Less Info
Want to know what your home might be worth? Contact us for a FREE valuation!

Our team is ready to help you sell your home for the highest possible price ASAP

Bought with Darian D. Yates • DDYates Investments







