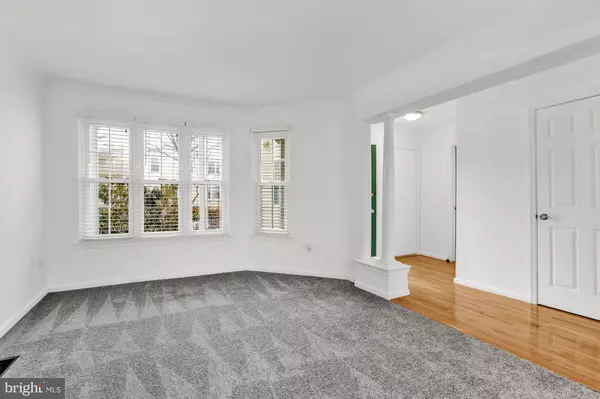$416,000
$420,000
1.0%For more information regarding the value of a property, please contact us for a free consultation.
3 Beds
3 Baths
2,343 SqFt
SOLD DATE : 05/14/2021
Key Details
Sold Price $416,000
Property Type Townhouse
Sub Type Interior Row/Townhouse
Listing Status Sold
Purchase Type For Sale
Square Footage 2,343 sqft
Price per Sqft $177
Subdivision Aspen Woods
MLS Listing ID PABU521238
Sold Date 05/14/21
Style Traditional
Bedrooms 3
Full Baths 2
Half Baths 1
HOA Fees $250/mo
HOA Y/N Y
Abv Grd Liv Area 2,343
Originating Board BRIGHT
Year Built 1992
Annual Tax Amount $7,154
Tax Year 2021
Lot Dimensions 0.00 x 0.00
Property Description
This is it! Aspen Woods, spacious Brandon model with finished basement and 3rd floor loft! Tons of space in this refreshed and updated home. Freshly painted thruout. First floor features Hardwood floors in entry, Family room and kitchen. New carpet in the living room and Dining room. The family room offers a corner wood burning fireplace, the sunlit kitchen shows refreshed, neutral cabinets and countertops plus added storage under the bay window. Wood flooring thruout the 2nd floor. Remodeled hall bath with custom shower and tile work. You'll love the huge master Bedroom with sitting area and walk in closet and 2nd closet. Convenient laundry closet on the bedroom level. The 3rd floor loft has commercial vinyl flooring, skylights and extra easy access eave storage. THERE'S MORE! The finished basement is wired for in home business with dual light office and wall outlets each on separate circuits, Plenty of private space for the virtual learners and home office needs. plus a large shelved pantry and storage area. New gas Heater in Nov 2020 , replaced triple pane high efficiency widows make for kinder utility bills and a more comfortable home. Private location, hidden on an the end of a courtyard no thru traffic, Enjpy all the amenities this Community offers including a 1 mile walking trail and adjacent dog park. Minutes to I-295 , shopping, downtown Yardley and Wawa coffee.
Location
State PA
County Bucks
Area Lower Makefield Twp (10120)
Zoning R4
Rooms
Other Rooms Living Room, Dining Room, Kitchen, Family Room, Basement, Bedroom 1, Loft, Bathroom 2, Bathroom 3
Basement Full, Fully Finished
Interior
Hot Water Natural Gas
Heating Forced Air
Cooling Central A/C
Fireplaces Number 1
Fireplaces Type Wood
Fireplace Y
Heat Source Natural Gas
Laundry Upper Floor
Exterior
Parking Features Garage Door Opener
Garage Spaces 2.0
Amenities Available Basketball Courts, Baseball Field, Club House, Common Grounds, Jog/Walk Path, Pool - Outdoor
Water Access N
Accessibility None
Attached Garage 1
Total Parking Spaces 2
Garage Y
Building
Story 3
Sewer Public Sewer
Water Public
Architectural Style Traditional
Level or Stories 3
Additional Building Above Grade, Below Grade
New Construction N
Schools
High Schools Pennsbury
School District Pennsbury
Others
HOA Fee Include Common Area Maintenance,Lawn Care Front,Snow Removal
Senior Community No
Tax ID 20-015-148-013
Ownership Fee Simple
SqFt Source Assessor
Special Listing Condition Standard
Read Less Info
Want to know what your home might be worth? Contact us for a FREE valuation!

Our team is ready to help you sell your home for the highest possible price ASAP

Bought with Manuel A Adames • Compass RE







