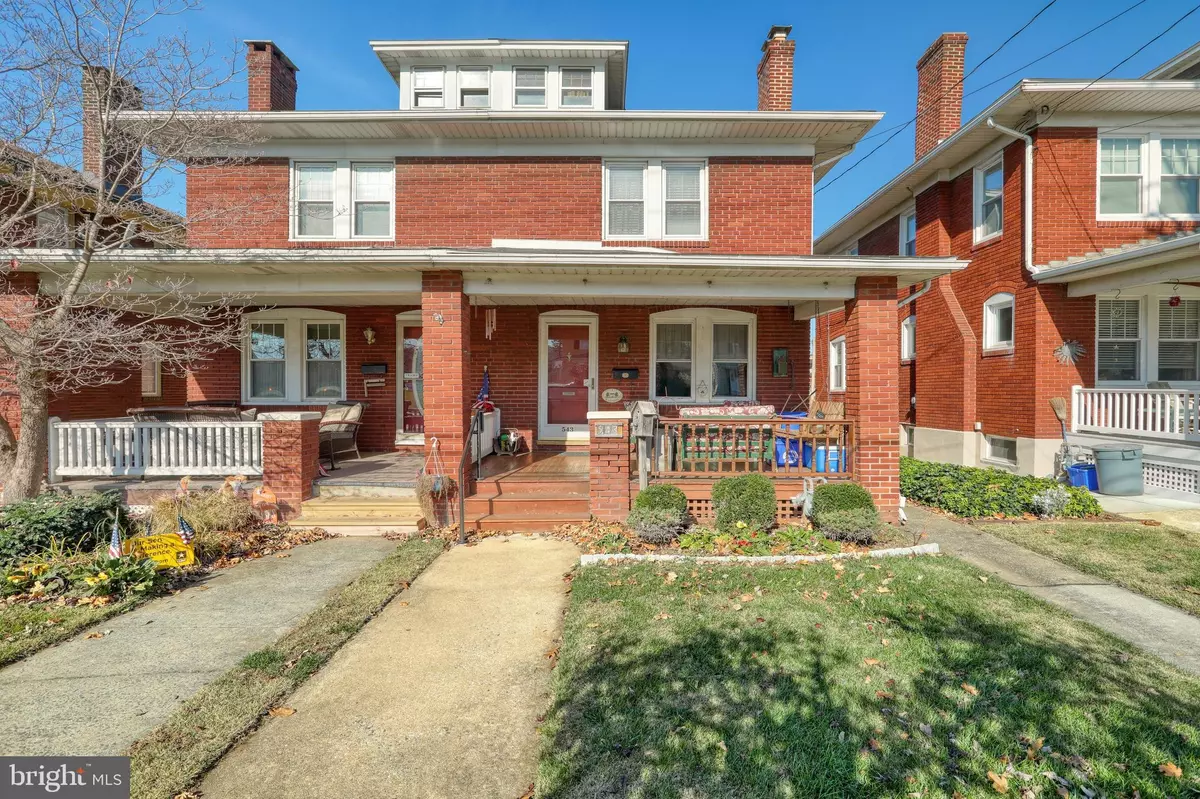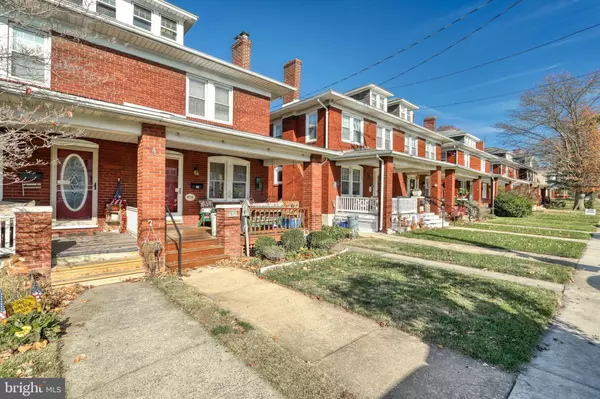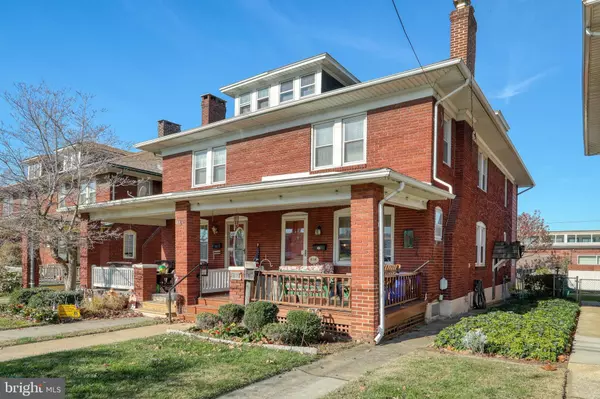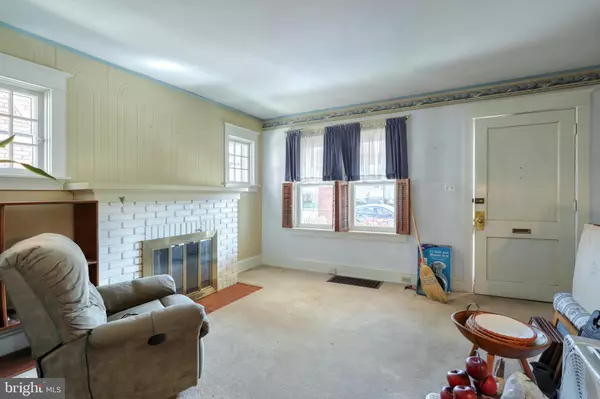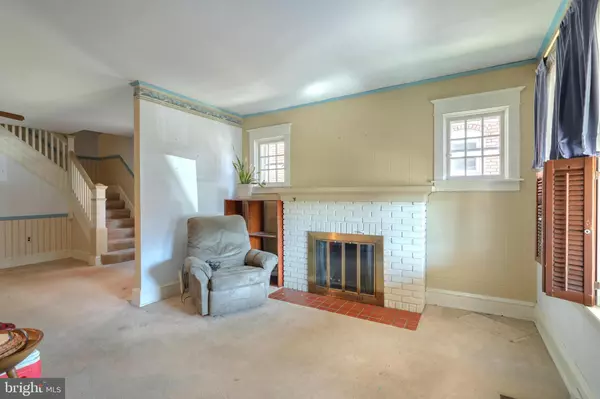$113,000
$124,900
9.5%For more information regarding the value of a property, please contact us for a free consultation.
3 Beds
2 Baths
1,613 SqFt
SOLD DATE : 02/15/2021
Key Details
Sold Price $113,000
Property Type Single Family Home
Sub Type Twin/Semi-Detached
Listing Status Sold
Purchase Type For Sale
Square Footage 1,613 sqft
Price per Sqft $70
Subdivision Spring Garden
MLS Listing ID PAYK149160
Sold Date 02/15/21
Style Colonial
Bedrooms 3
Full Baths 1
Half Baths 1
HOA Y/N N
Abv Grd Liv Area 1,613
Originating Board BRIGHT
Year Built 1926
Annual Tax Amount $3,095
Tax Year 2020
Lot Size 2,963 Sqft
Acres 0.07
Property Description
You will love this charming semi-detached 3 bedroom, 1.5 bathroom home nestled in the Suburban School District. This great location is close to shops, restaurants and the York rail trail. The fenced in yard and enclosed rear porch allow for you to entertain in privacy, or utilize the formal dining room for holiday get togethers. You will find the hidden treasure of hard wood floors below the existing carpets, and the partially finished attic can used as an additional room or storage. Once this home hits the market it is sure to be snapped up fast. Township will provide 2 parking permits for on street parking.
Location
State PA
County York
Area Spring Garden Twp (15248)
Zoning RESIDENTIAL
Rooms
Other Rooms Living Room, Dining Room, Primary Bedroom, Bedroom 2, Bedroom 3, Kitchen, Laundry, Recreation Room, Bathroom 1, Attic, Half Bath
Basement Partially Finished
Interior
Interior Features Attic, Built-Ins, Carpet, Ceiling Fan(s), Chair Railings, Combination Kitchen/Dining, Floor Plan - Traditional, Formal/Separate Dining Room, Kitchen - Eat-In, Tub Shower, Wood Floors
Hot Water Natural Gas
Heating Forced Air
Cooling Central A/C
Fireplaces Number 1
Fireplaces Type Wood
Equipment Oven/Range - Gas, Refrigerator, Washer, Dryer
Fireplace Y
Window Features Replacement
Appliance Oven/Range - Gas, Refrigerator, Washer, Dryer
Heat Source Natural Gas
Laundry Basement
Exterior
Exterior Feature Balcony, Porch(es)
Fence Other
Utilities Available Electric Available, Natural Gas Available, Phone, Sewer Available, Water Available
Water Access N
Accessibility None
Porch Balcony, Porch(es)
Garage N
Building
Story 2.5
Sewer Public Sewer
Water Public
Architectural Style Colonial
Level or Stories 2.5
Additional Building Above Grade, Below Grade
New Construction N
Schools
High Schools York Suburban
School District York Suburban
Others
Senior Community No
Tax ID 48-000-29-0027-00-00000
Ownership Fee Simple
SqFt Source Assessor
Acceptable Financing Cash, Conventional
Listing Terms Cash, Conventional
Financing Cash,Conventional
Special Listing Condition Standard
Read Less Info
Want to know what your home might be worth? Contact us for a FREE valuation!

Our team is ready to help you sell your home for the highest possible price ASAP

Bought with Julie Zimmerman • Berkshire Hathaway HomeServices Homesale Realty


