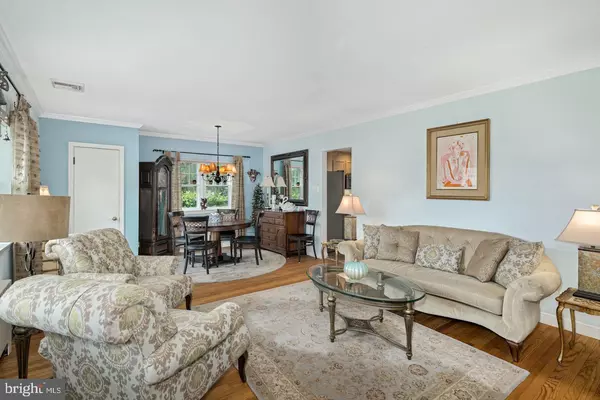$420,000
$415,000
1.2%For more information regarding the value of a property, please contact us for a free consultation.
4 Beds
2 Baths
1,960 SqFt
SOLD DATE : 10/14/2020
Key Details
Sold Price $420,000
Property Type Single Family Home
Sub Type Detached
Listing Status Sold
Purchase Type For Sale
Square Footage 1,960 sqft
Price per Sqft $214
Subdivision None Available
MLS Listing ID PADE524162
Sold Date 10/14/20
Style Ranch/Rambler
Bedrooms 4
Full Baths 2
HOA Y/N N
Abv Grd Liv Area 1,960
Originating Board BRIGHT
Year Built 1953
Annual Tax Amount $7,998
Tax Year 2019
Lot Dimensions 122.80 x 120.98
Property Description
Your suburban retreat awaits! 2 Hickory Lane is a beautiful, elegant 4 bedroom, 2 bathroom home situated on a lush .33 acre property. Tall trees provide insulation and conceal the property from Providence Road. A newly paved walkway guides you through the immaculately landscaped front yard. Enter into a wide open living room and dining area with tall ceilings, bright windows, and original hardwood floors. A fireplace and crown molding add warmth and character to the space. The updated kitchen is adorned with stainless steel appliances, tons of cabinets and counter space, and a farmhouse sink. Out back is a secluded patio and meticulously kept yard, the ideal place to spend your summer days. Continuing on the main level, you'll find 2 guest bedrooms, each with hardwood floors. The third, largest bedroom has crown molding and custom closets. A full hall bathroom with a new vanity, tile floors, and tile walls complete this level. An unfinished attic provides flexible space for storage or future improvements. On the finished lower level, there's a large media room with a working fireplace, perfect for entertaining! On the lower level you will also find a recently renovated full bathroom and the fourth bedroom, perfect for a guest suite. An unfinished space houses the laundry and mechanics with rear door. A new roof was installed in 2019 along with a resurfaced driveway, new pavers in the front yard, new kitchen and bathroom floors, and a new exterior fence. Not only is this home in the prestigious, blue ribbon awarded Wallingford-Swarthmore School District, it's literally just a few steps to Strath Haven High School and Middle School, Wallingford Elementary School, and the Helen Kate Furness Free Library. Plus, you're just a few minutes away from BOOMING downtown Media! It's also conveniently close to major highways, the SEPTA regional rail, and PHL International airport. Contact us today for in-person and virtual touring options!!
Location
State PA
County Delaware
Area Nether Providence Twp (10434)
Zoning RES
Rooms
Basement Partially Finished
Main Level Bedrooms 4
Interior
Hot Water Electric
Heating Hot Water
Cooling Central A/C
Fireplaces Number 2
Heat Source Oil, Electric
Laundry Has Laundry
Exterior
Water Access N
Accessibility None
Garage N
Building
Story 1
Sewer Public Sewer
Water Public
Architectural Style Ranch/Rambler
Level or Stories 1
Additional Building Above Grade, Below Grade
New Construction N
Schools
School District Wallingford-Swarthmore
Others
Senior Community No
Tax ID 34-00-01277-00
Ownership Fee Simple
SqFt Source Assessor
Special Listing Condition Standard
Read Less Info
Want to know what your home might be worth? Contact us for a FREE valuation!

Our team is ready to help you sell your home for the highest possible price ASAP

Bought with Michael Garden • Space & Company







