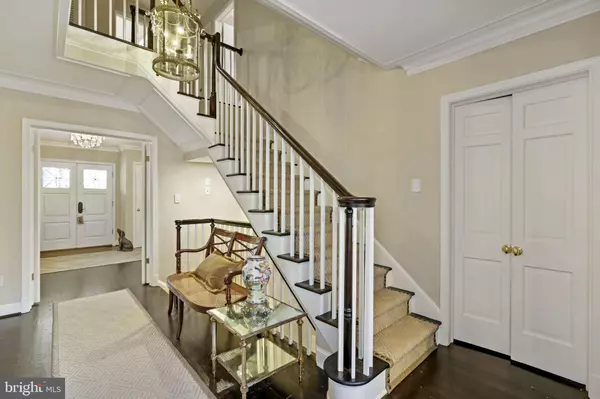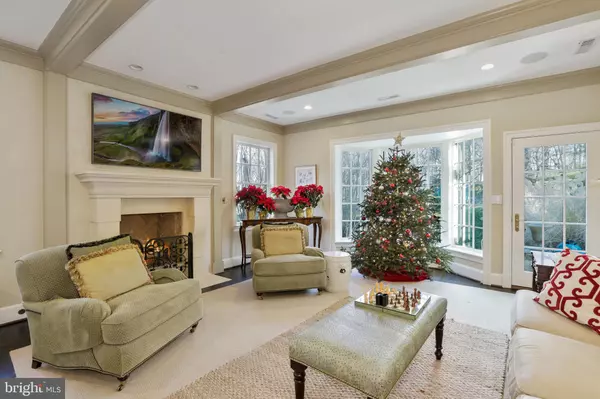$2,460,000
$2,550,000
3.5%For more information regarding the value of a property, please contact us for a free consultation.
6 Beds
7 Baths
6,256 SqFt
SOLD DATE : 04/16/2021
Key Details
Sold Price $2,460,000
Property Type Single Family Home
Sub Type Detached
Listing Status Sold
Purchase Type For Sale
Square Footage 6,256 sqft
Price per Sqft $393
Subdivision Potomac Falls
MLS Listing ID MDMC737144
Sold Date 04/16/21
Style Colonial
Bedrooms 6
Full Baths 6
Half Baths 1
HOA Y/N N
Abv Grd Liv Area 4,456
Originating Board BRIGHT
Year Built 1965
Annual Tax Amount $25,455
Tax Year 2021
Lot Size 2.090 Acres
Acres 2.09
Property Description
Exquisitely renovated and impeccably finished classic Potomac Falls estate with spectacular, private two acre setting with tall towering trees, a circular driveway and handsome entryway. The property includes some of the most beautiful and picturesque grounds, extensive hardscaping including a heated pool, lighted tennis court and a barn. Entertain with proper social distancing on the flagstone terrace off the Library or outside, under the pergola, adjacent the outdoor wood burning fireplace. Major renovations from 2016 through 2018 include a Chef's Kitchen with Taj Mahal quartzite counters, hand painted tile backsplash, white custom cabinetry from BOWA, a cast iron sink from England, a custom German sink faucet, all high end appliances; renovated Master Bathroom with stall shower and soaking tub, double vanities; renovated secondary bathrooms with some including custom tile, designer marble, back lighted Italian mirrors, custom cabinetry, Kalista hardware; refinished hardwood floors; interior and exterior painting with Farrow & Ball paint and a recent slate roof. There's an amazing lower level with custom Olde European floor tiles, a game/recreation room, media room and sunroom with walls of windows opening to the outdoor pool terrace. Upstairs is the Owners Suite plus four additional bedrooms and the coveted back staircase. No detail has been missed and no expense spared! Here's your opportunity to own one of the statement homes in Potomac Falls and on one of the most charming streets. Make your dreams come true!
Location
State MD
County Montgomery
Zoning RE2
Rooms
Other Rooms Living Room, Dining Room, Primary Bedroom, Sitting Room, Bedroom 2, Bedroom 3, Bedroom 4, Bedroom 5, Kitchen, Family Room, Foyer, Breakfast Room, Study, Sun/Florida Room, Laundry, Recreation Room, Media Room, Primary Bathroom, Full Bath, Half Bath
Basement Daylight, Full, Fully Finished, Outside Entrance, Walkout Level, Windows
Main Level Bedrooms 1
Interior
Interior Features Breakfast Area, Built-Ins, Chair Railings, Crown Moldings, Dining Area, Double/Dual Staircase, Floor Plan - Traditional, Kitchen - Gourmet, Primary Bath(s), Upgraded Countertops, Wainscotting, Wet/Dry Bar, Wood Floors, Family Room Off Kitchen, Kitchen - Island, Formal/Separate Dining Room, Kitchen - Table Space, Recessed Lighting, Soaking Tub, Stall Shower, Walk-in Closet(s)
Hot Water Natural Gas
Heating Forced Air, Heat Pump(s), Zoned
Cooling Central A/C, Heat Pump(s), Zoned
Flooring Hardwood, Ceramic Tile
Fireplaces Number 4
Fireplaces Type Mantel(s), Gas/Propane, Wood
Fireplace Y
Window Features Bay/Bow
Heat Source Natural Gas
Laundry Has Laundry, Lower Floor, Upper Floor
Exterior
Exterior Feature Patio(s), Terrace
Parking Features Inside Access, Garage - Side Entry, Additional Storage Area
Garage Spaces 2.0
Fence Split Rail
Pool Heated
Water Access N
View Trees/Woods
Roof Type Slate
Accessibility None
Porch Patio(s), Terrace
Attached Garage 2
Total Parking Spaces 2
Garage Y
Building
Lot Description Backs to Trees
Story 3
Sewer Septic Exists
Water Well
Architectural Style Colonial
Level or Stories 3
Additional Building Above Grade, Below Grade
Structure Type Beamed Ceilings,Paneled Walls
New Construction N
Schools
Elementary Schools Potomac
Middle Schools Herbert Hoover
High Schools Winston Churchill
School District Montgomery County Public Schools
Others
Senior Community No
Tax ID 161000878875
Ownership Fee Simple
SqFt Source Assessor
Security Features Electric Alarm
Acceptable Financing Negotiable, Cash, Conventional
Listing Terms Negotiable, Cash, Conventional
Financing Negotiable,Cash,Conventional
Special Listing Condition Standard
Read Less Info
Want to know what your home might be worth? Contact us for a FREE valuation!

Our team is ready to help you sell your home for the highest possible price ASAP

Bought with Kelly W Williams • TTR Sotheby's International Realty







