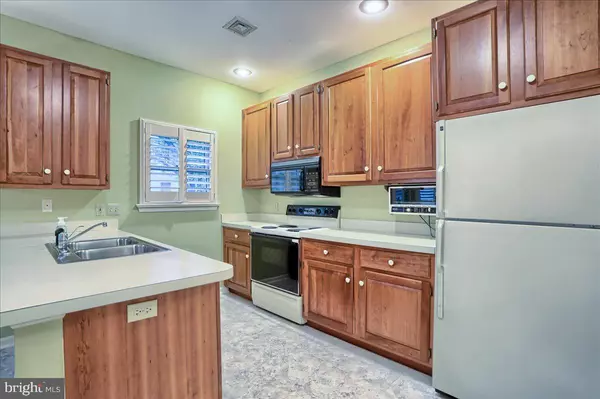$235,000
$234,900
For more information regarding the value of a property, please contact us for a free consultation.
2 Beds
2 Baths
1,440 SqFt
SOLD DATE : 10/31/2022
Key Details
Sold Price $235,000
Property Type Condo
Sub Type Condo/Co-op
Listing Status Sold
Purchase Type For Sale
Square Footage 1,440 sqft
Price per Sqft $163
Subdivision Crest Of Hershey
MLS Listing ID PADA2016642
Sold Date 10/31/22
Style Traditional
Bedrooms 2
Full Baths 2
Condo Fees $270/mo
HOA Y/N N
Abv Grd Liv Area 1,440
Originating Board BRIGHT
Year Built 1991
Annual Tax Amount $3,421
Tax Year 2022
Property Description
Welcome to this custom altered 1st floor unit in the convenient Community of Crest, conveniently located just minutes from Downtown Hershey and Hershey Medical Center. This 2-bedroom, 2 full bath end unit has dura-ceramic hard surface flooring and beautiful plantation shutters throughout for ease of cleaning. An expansive living room with electric fireplace opens to a screened in porch for serene evenings and coffee in the mornings. The Kitchen has an eat-in breakfast nook and breakfast bar for dining. Connected to the kitchen is a convenient laundry area and pantry. The large main bedroom has a walk-in closet and encompasses an oversized roll in shower with lowered double vanity to compliment the flooring for wheelchair accessibility if desired. The 2nd bedroom has a walk-in closet and has direct access to the 1 car garage. This one will go quickly, so set up your showing starting 9/9/2022.
Note***This community has a NO Dog policy. Rentals ARE allowed in this community BUT they have a NO Dog policy so it could not be rented to anyone with a dog.
Location
State PA
County Dauphin
Area Derry Twp (14024)
Zoning RESIDENTIAL
Rooms
Main Level Bedrooms 2
Interior
Interior Features Breakfast Area, Combination Dining/Living, Entry Level Bedroom, Kitchen - Eat-In, Pantry, Stall Shower, Tub Shower, Walk-in Closet(s), Window Treatments
Hot Water Natural Gas
Heating Heat Pump(s)
Cooling Central A/C
Flooring Luxury Vinyl Tile
Fireplaces Number 1
Fireplaces Type Electric
Equipment Dishwasher, Disposal, Dryer, Microwave, Oven/Range - Electric, Refrigerator, Washer
Fireplace Y
Appliance Dishwasher, Disposal, Dryer, Microwave, Oven/Range - Electric, Refrigerator, Washer
Heat Source Natural Gas
Laundry Main Floor
Exterior
Parking Features Additional Storage Area, Garage - Front Entry, Garage Door Opener, Inside Access
Garage Spaces 2.0
Amenities Available Club House
Water Access N
Accessibility Level Entry - Main, No Stairs, Other Bath Mod, Roll-in Shower, Roll-under Vanity, 32\"+ wide Doors, 2+ Access Exits, Flooring Mod
Attached Garage 1
Total Parking Spaces 2
Garage Y
Building
Story 1
Foundation Slab
Sewer Public Sewer
Water Public
Architectural Style Traditional
Level or Stories 1
Additional Building Above Grade
New Construction N
Schools
High Schools Hershey High School
School District Derry Township
Others
Pets Allowed N
HOA Fee Include Common Area Maintenance,Ext Bldg Maint,Lawn Maintenance,Snow Removal
Senior Community No
Tax ID 24-081-117-000-0000
Ownership Condominium
Acceptable Financing Cash, Conventional
Listing Terms Cash, Conventional
Financing Cash,Conventional
Special Listing Condition Standard
Read Less Info
Want to know what your home might be worth? Contact us for a FREE valuation!

Our team is ready to help you sell your home for the highest possible price ASAP

Bought with Robert D Fox • RE/MAX Pinnacle







