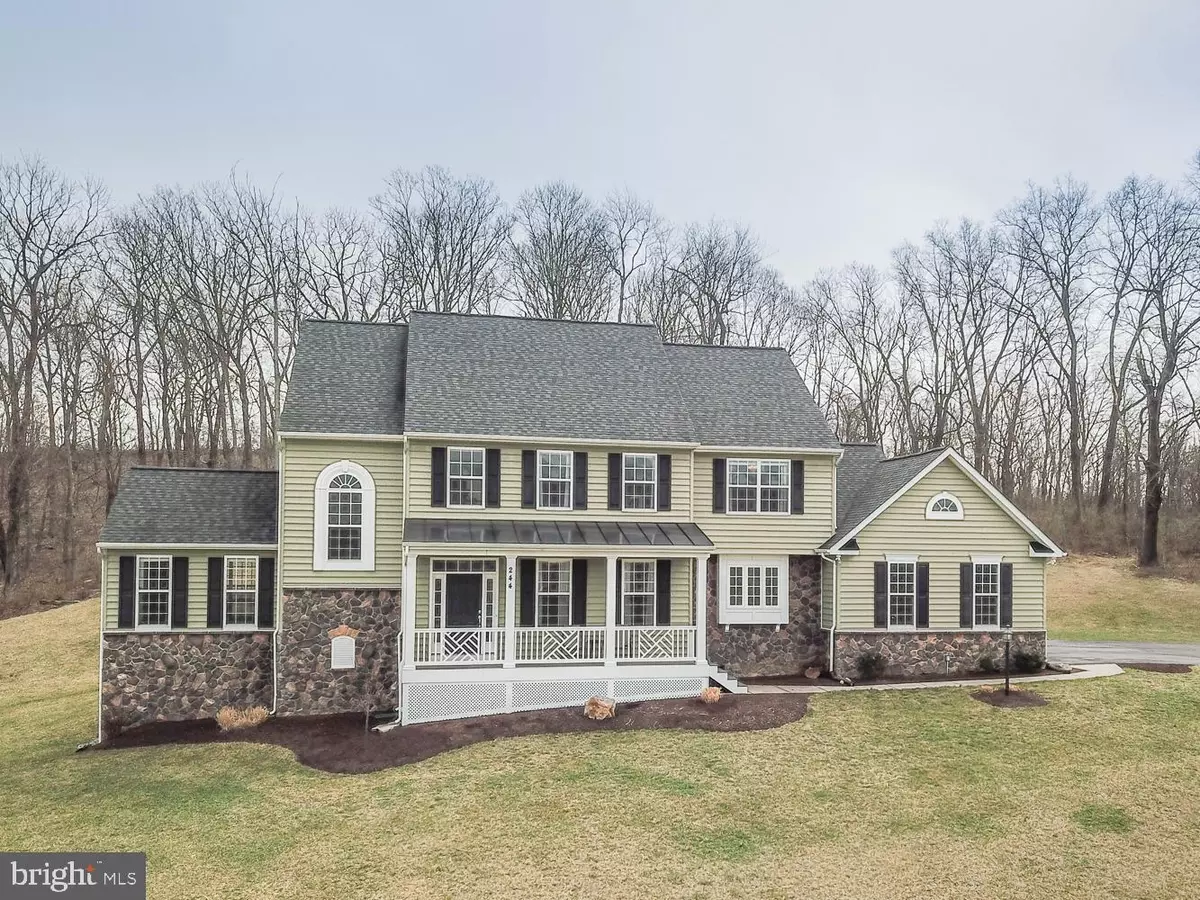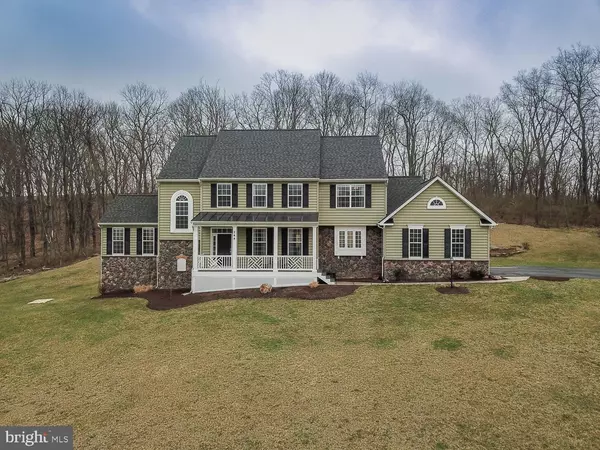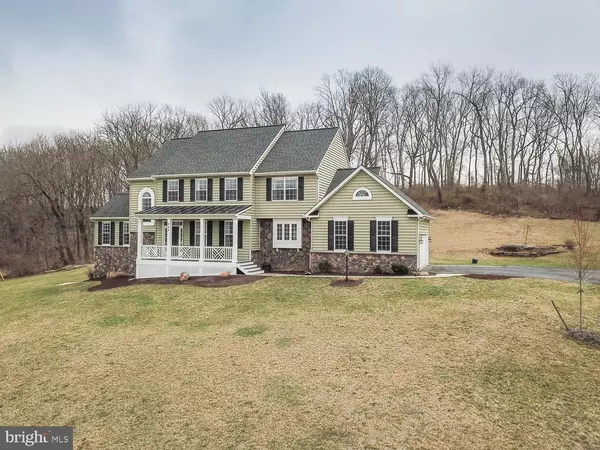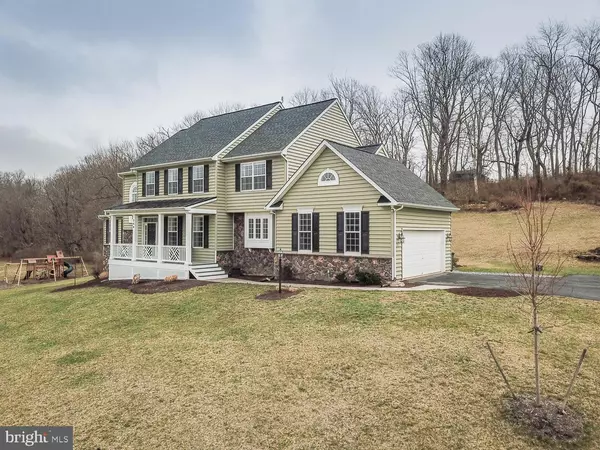$689,000
$689,000
For more information regarding the value of a property, please contact us for a free consultation.
4 Beds
5 Baths
4,632 SqFt
SOLD DATE : 05/17/2021
Key Details
Sold Price $689,000
Property Type Single Family Home
Sub Type Detached
Listing Status Sold
Purchase Type For Sale
Square Footage 4,632 sqft
Price per Sqft $148
Subdivision Apple Pie Meadows
MLS Listing ID VAFV162866
Sold Date 05/17/21
Style Colonial
Bedrooms 4
Full Baths 4
Half Baths 1
HOA Fees $125/ann
HOA Y/N Y
Abv Grd Liv Area 3,532
Originating Board BRIGHT
Year Built 2011
Annual Tax Amount $3,319
Tax Year 2020
Lot Size 6.400 Acres
Acres 6.4
Property Description
Nestled on a hill, in a cul-de-sac, this gorgeous home with equally gorgeous views of the Apple Pie Ridge area is not one to be missed. From the minute you turn into the driveway, the curb appeal is striking! Extensive landscaping, leads you to the massive covered front porch complete with updated Trex flooring. Inside, High ceilings, completely new paint on main and upper floor and ample natural light fill this updated home with views from every window. An open floor plan with some traditional elements to include a formal dining room with wood trim detailing, gourmet kitchen with large island and eat in area, family room off the kitchen with a gas fireplace and newly updated french doors, space for a private office and a large sun room and newly renovated laundry room with new washer/dryer, sink and storage. Upstairs features all new carpet and padding, four bedrooms with 3 full baths, a massive master closet and en suite with tile shower, double sinks and a tub! The large finished basement with additional kitchen is complete with rec room, possible movie room or guest space an exercise room and plenty of unfinished storage space. In the back, you will find updated stone paver patio and incredible screened in porch for those warm summer nights. The woods behind the home feature trails for exploring and just down the hill a huge, brand new kids play area is the perfect addition for kids or grandkids! New french drain installed, walk out basement, partial home generator, room for a pool and all within minutes Winchester Medical Center and all major commuting routes!
Location
State VA
County Frederick
Zoning RA
Rooms
Other Rooms Living Room, Dining Room, Primary Bedroom, Bedroom 2, Bedroom 3, Bedroom 4, Kitchen, Family Room, Foyer, Study, Sun/Florida Room, Exercise Room, Laundry, Storage Room, Bonus Room, Screened Porch
Basement Full, Connecting Stairway, Daylight, Full, Heated, Improved, Interior Access, Outside Entrance, Partially Finished, Space For Rooms, Walkout Level
Interior
Interior Features 2nd Kitchen, Attic, Breakfast Area, Carpet, Ceiling Fan(s), Chair Railings, Crown Moldings, Dining Area, Family Room Off Kitchen, Floor Plan - Open, Formal/Separate Dining Room, Kitchen - Eat-In, Kitchen - Gourmet, Kitchen - Island, Kitchen - Table Space, Pantry, Primary Bath(s), Recessed Lighting, Tub Shower, Upgraded Countertops, Walk-in Closet(s), Water Treat System
Hot Water Propane
Heating Forced Air
Cooling Central A/C, Ceiling Fan(s)
Flooring Ceramic Tile, Hardwood, Carpet
Fireplaces Number 1
Fireplaces Type Gas/Propane, Mantel(s)
Equipment Cooktop, Dishwasher, Dryer, Icemaker, Microwave, Oven - Double, Oven - Wall, Oven/Range - Gas, Refrigerator, Stainless Steel Appliances, Washer, Water Heater
Fireplace Y
Window Features Insulated
Appliance Cooktop, Dishwasher, Dryer, Icemaker, Microwave, Oven - Double, Oven - Wall, Oven/Range - Gas, Refrigerator, Stainless Steel Appliances, Washer, Water Heater
Heat Source Central, Propane - Owned
Laundry Hookup, Main Floor
Exterior
Exterior Feature Deck(s), Enclosed, Patio(s), Porch(es), Roof, Screened
Parking Features Garage - Side Entry, Garage Door Opener, Inside Access
Garage Spaces 2.0
Water Access N
View Mountain, Panoramic, Pasture, Scenic Vista, Valley
Roof Type Shingle
Street Surface Black Top
Accessibility None
Porch Deck(s), Enclosed, Patio(s), Porch(es), Roof, Screened
Attached Garage 2
Total Parking Spaces 2
Garage Y
Building
Lot Description Backs to Trees, Cleared, Front Yard, Landscaping, No Thru Street, Open, Partly Wooded, Private, Rear Yard, SideYard(s), Sloping, Trees/Wooded
Story 3
Foundation Concrete Perimeter
Sewer On Site Septic
Water Well
Architectural Style Colonial
Level or Stories 3
Additional Building Above Grade, Below Grade
Structure Type 9'+ Ceilings,2 Story Ceilings,Dry Wall,High
New Construction N
Schools
School District Frederick County Public Schools
Others
Senior Community No
Tax ID 22 8 8
Ownership Fee Simple
SqFt Source Assessor
Special Listing Condition Standard
Read Less Info
Want to know what your home might be worth? Contact us for a FREE valuation!

Our team is ready to help you sell your home for the highest possible price ASAP

Bought with Alex S Rossie • INK Homes and Lifestyle, LLC.







