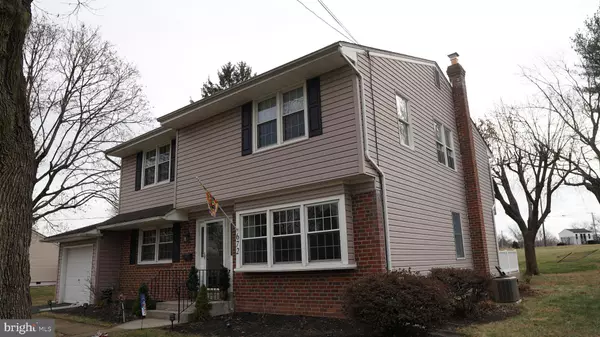$415,000
$415,000
For more information regarding the value of a property, please contact us for a free consultation.
4 Beds
3 Baths
2,406 SqFt
SOLD DATE : 02/27/2020
Key Details
Sold Price $415,000
Property Type Single Family Home
Sub Type Detached
Listing Status Sold
Purchase Type For Sale
Square Footage 2,406 sqft
Price per Sqft $172
Subdivision Glen View Park
MLS Listing ID PABU486386
Sold Date 02/27/20
Style Colonial
Bedrooms 4
Full Baths 2
Half Baths 1
HOA Y/N N
Abv Grd Liv Area 2,406
Originating Board BRIGHT
Year Built 1963
Annual Tax Amount $5,574
Tax Year 2019
Lot Size 0.700 Acres
Acres 0.7
Lot Dimensions 75.00 x 203.00
Property Description
If you're looking for your dream home, look no further! This home has it all. Beautiful, fully renovated 4 bedroom/2.5 bathroom colonial on almost an acre of land all in the highly desirable Glen view park neighborhood. Spectacular kitchen featuring top of the line 42 inch slow close cabinetry, granite countertops and stainless steel appliances! Off the kitchen you will find a huge laundry room with direct access to the yard. The living and dining rooms are bright and spacious with durable engineered hardwood flooring. The powder room has been tastefully upgraded with a stunning vanity and granite top. There is also a large bonus room, currently being used as a playroom, that leads out to a beautiful deck overlooking almost an acre of land! An entertainer s dream yard! Upstairs you will find 3 large bedrooms with spacious closets and a sunny hall bath. The master bedroom is a relaxing retreat with his & her walk in closets and a spa like master bathroom. The bathroom features marble tile, marble countertop, soaking bathtub, wainscoting and a glass tile backsplash. Great location conveniently located close to the PA Turnpike, Route 611, Route 263, and the Warminster Train Station. This home will not last, schedule your showing today!
Location
State PA
County Bucks
Area Warminster Twp (10149)
Zoning R2
Rooms
Basement Partial
Main Level Bedrooms 4
Interior
Interior Features Attic/House Fan, Carpet, Ceiling Fan(s), Dining Area, Floor Plan - Traditional, Kitchen - Gourmet, Primary Bath(s), Soaking Tub, Upgraded Countertops, Walk-in Closet(s), Window Treatments, Wood Floors
Hot Water Natural Gas
Heating Forced Air
Cooling Central A/C
Flooring Hardwood, Partially Carpeted, Vinyl
Equipment Built-In Microwave, Disposal, Dryer - Gas, Energy Efficient Appliances, ENERGY STAR Dishwasher, ENERGY STAR Refrigerator, Exhaust Fan, Icemaker, Oven/Range - Gas, Refrigerator, Stainless Steel Appliances, Washer - Front Loading, Water Heater - High-Efficiency
Fireplace N
Window Features Double Hung,Energy Efficient
Appliance Built-In Microwave, Disposal, Dryer - Gas, Energy Efficient Appliances, ENERGY STAR Dishwasher, ENERGY STAR Refrigerator, Exhaust Fan, Icemaker, Oven/Range - Gas, Refrigerator, Stainless Steel Appliances, Washer - Front Loading, Water Heater - High-Efficiency
Heat Source Natural Gas
Laundry Main Floor
Exterior
Exterior Feature Deck(s)
Parking Features Garage - Front Entry
Garage Spaces 1.0
Water Access N
Accessibility None
Porch Deck(s)
Attached Garage 1
Total Parking Spaces 1
Garage Y
Building
Story 2
Sewer Public Sewer
Water Public
Architectural Style Colonial
Level or Stories 2
Additional Building Above Grade, Below Grade
Structure Type Dry Wall
New Construction N
Schools
School District Centennial
Others
Pets Allowed Y
Senior Community No
Tax ID 49-017-340
Ownership Fee Simple
SqFt Source Estimated
Acceptable Financing Conventional, FHA, Cash
Horse Property N
Listing Terms Conventional, FHA, Cash
Financing Conventional,FHA,Cash
Special Listing Condition Standard
Pets Allowed No Pet Restrictions
Read Less Info
Want to know what your home might be worth? Contact us for a FREE valuation!

Our team is ready to help you sell your home for the highest possible price ASAP

Bought with Jill Babnew • Keller Williams Real Estate-Langhorne







