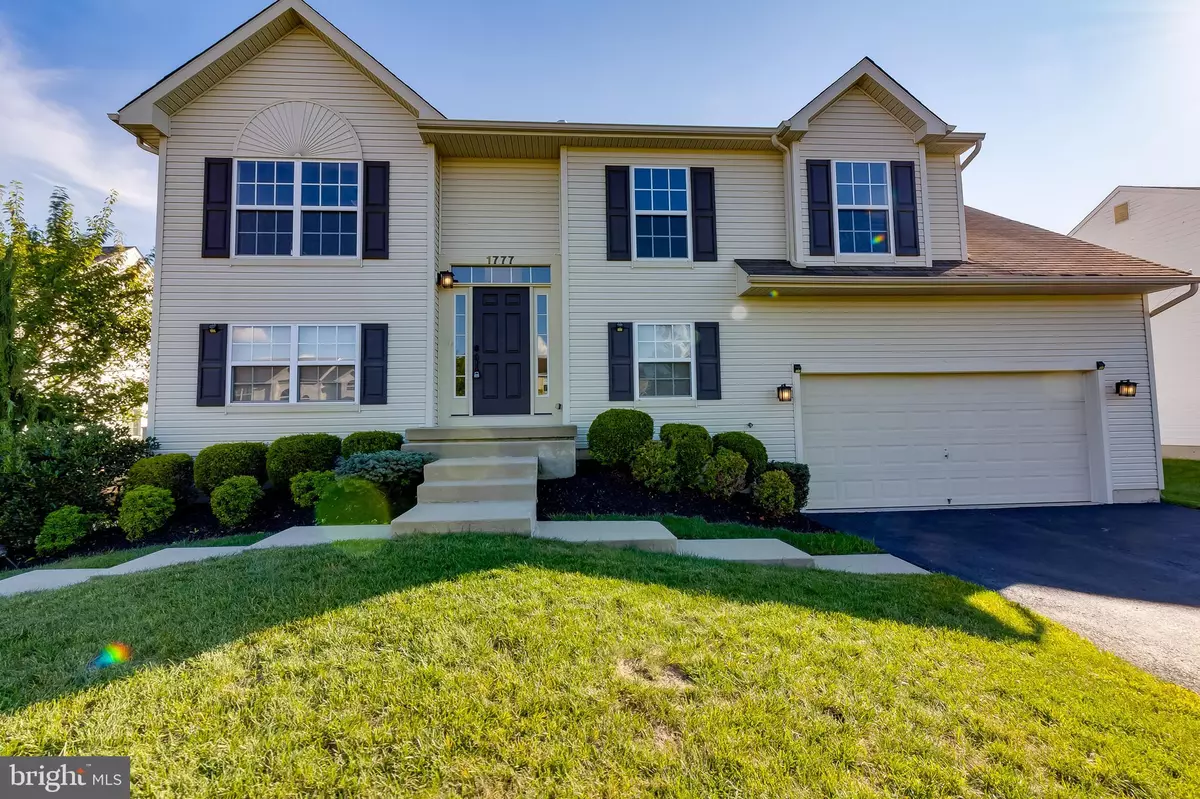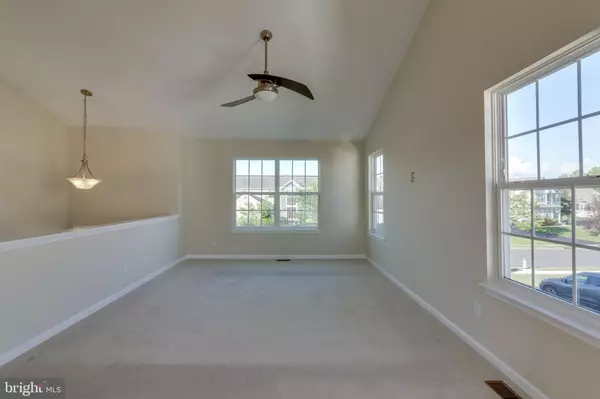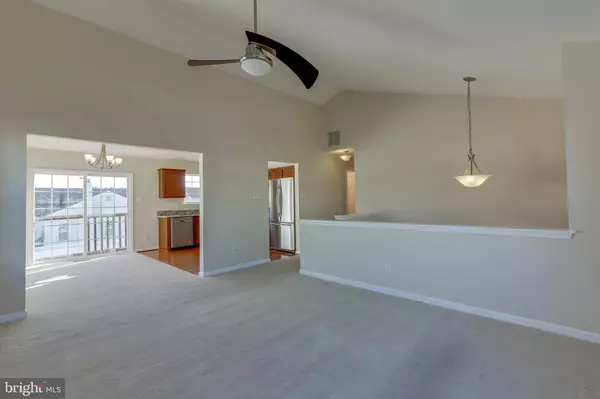$275,000
$269,900
1.9%For more information regarding the value of a property, please contact us for a free consultation.
4 Beds
3 Baths
1,998 SqFt
SOLD DATE : 10/02/2020
Key Details
Sold Price $275,000
Property Type Single Family Home
Sub Type Detached
Listing Status Sold
Purchase Type For Sale
Square Footage 1,998 sqft
Price per Sqft $137
Subdivision Carriage Glen
MLS Listing ID NJGL262308
Sold Date 10/02/20
Style Contemporary,Bi-level
Bedrooms 4
Full Baths 2
Half Baths 1
HOA Y/N N
Abv Grd Liv Area 1,998
Originating Board BRIGHT
Year Built 2009
Annual Tax Amount $7,787
Tax Year 2019
Lot Size 10,500 Sqft
Acres 0.24
Lot Dimensions 75.00 x 140.00
Property Description
Here is your chance to purchase in the HIGHLY DESIRABLE Carriage Glenn community for a reasonable price and LOW taxes!! This home offers 4 bedrooms, 2.5 baths, 2 car garage, soaring ceilings, and an open layout! Freshly painted through out, recess lighting, vaulted ceilings, and a walk out lower level featuring a bedroom and half bath (perfect for an in-law, teen, guest room area). The lower level family room is big and spacious, head out of the sliding glass doors to the FULLY FENCED (Vinyl) back yard . Upstairs you'll find a freshly painted open and airy floor plan. The layout is very appealing with vaulted ceilings and ample sunlight from any number of windows! The kitchen boasts granite counters, recess lighting, nice looking dark wood cabinets, stainless steel appliances, hardwood floors and a newer light fixture for the eating area. Down the hall are 3 bedrooms and a hall bath with double sinks and full tub shower. The MASTER SUITE has a full bath with garden tub, stall shower and double sinks as well as a walk in closet!! The yard is Nicely landscaped and has a SPRINKLER system, and the property offers an extra walk way from the street to the back yard.
Location
State NJ
County Gloucester
Area Monroe Twp (20811)
Zoning RESIDENTIAL
Rooms
Basement Fully Finished
Main Level Bedrooms 3
Interior
Interior Features Breakfast Area, Ceiling Fan(s), Combination Kitchen/Dining, Floor Plan - Open, Primary Bath(s), Recessed Lighting, Soaking Tub, Stall Shower, Tub Shower, Upgraded Countertops, Walk-in Closet(s), Wood Floors
Hot Water Natural Gas
Heating Forced Air
Cooling Central A/C
Heat Source Natural Gas
Exterior
Fence Fully, Vinyl
Water Access N
Roof Type Shingle
Accessibility None
Garage N
Building
Story 2
Sewer Public Sewer
Water Public
Architectural Style Contemporary, Bi-level
Level or Stories 2
Additional Building Above Grade, Below Grade
Structure Type Dry Wall
New Construction N
Schools
School District Monroe Township Public Schools
Others
Senior Community No
Tax ID 11-001030103-00033
Ownership Fee Simple
SqFt Source Assessor
Special Listing Condition Standard
Read Less Info
Want to know what your home might be worth? Contact us for a FREE valuation!

Our team is ready to help you sell your home for the highest possible price ASAP

Bought with Peter Serreino • Realty Mark Advantage







