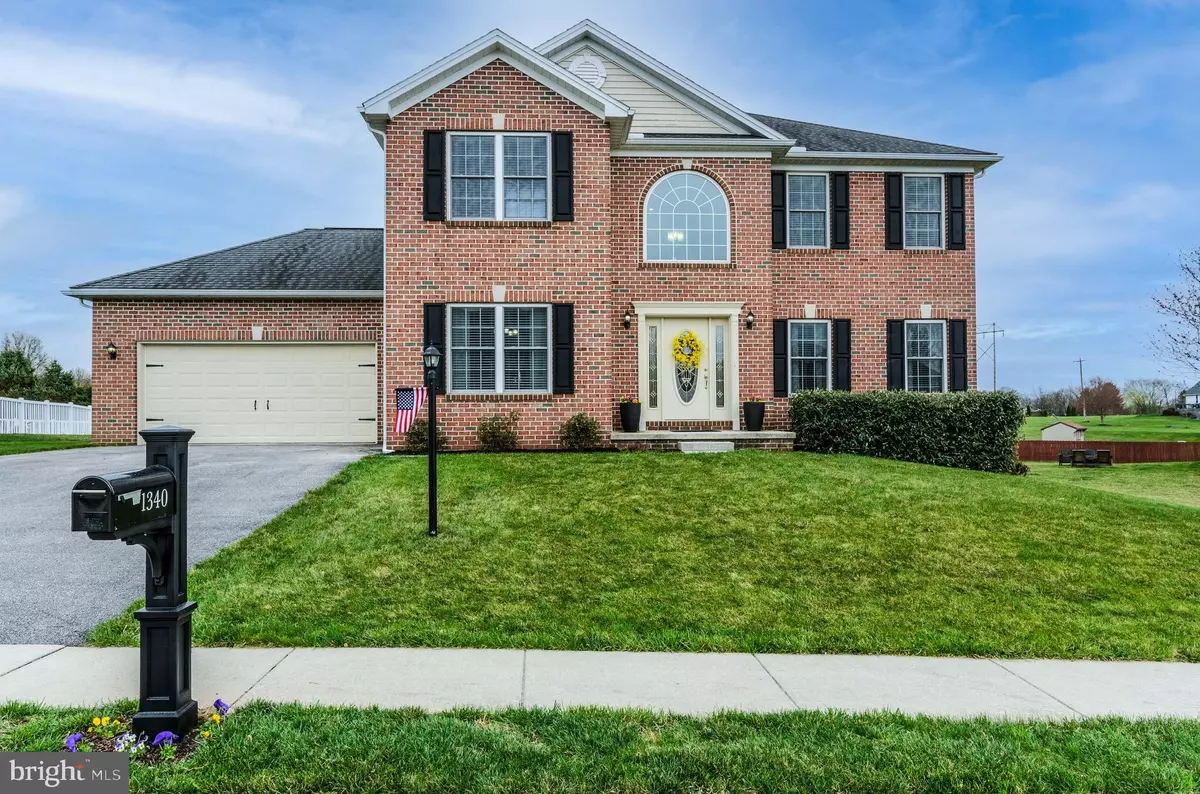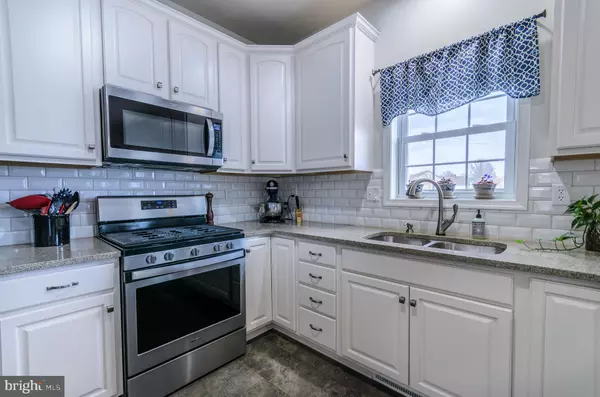$336,000
$340,000
1.2%For more information regarding the value of a property, please contact us for a free consultation.
4 Beds
3 Baths
2,306 SqFt
SOLD DATE : 05/24/2021
Key Details
Sold Price $336,000
Property Type Single Family Home
Sub Type Detached
Listing Status Sold
Purchase Type For Sale
Square Footage 2,306 sqft
Price per Sqft $145
Subdivision Wellington Greens
MLS Listing ID PAYK155540
Sold Date 05/24/21
Style Colonial
Bedrooms 4
Full Baths 2
Half Baths 1
HOA Fees $18/ann
HOA Y/N Y
Abv Grd Liv Area 2,306
Originating Board BRIGHT
Year Built 2006
Annual Tax Amount $6,916
Tax Year 2020
Lot Size 0.305 Acres
Acres 0.31
Property Description
Beautifully upgraded Wellington Green colonial boasts the best of the finer finishes throughout! This immaculate like new home offers stylish upgrades of quartz countertops, white ceramic subway tile backsplash, stainless appliances, brushed nickel hardware, and the convenience of a touch responsive kitchen faucet! For special occasions you will appreciate a more elegant dining experience the formal dining room awards. This four bedroom house offers a large master bedroom with a full bath and heated floors, double vanity, and a large walk-in closet with luxury built-ins. The two story foyer, open stairway, and 9ft ceilings provide the openness we all desire! You will enjoy the fine finishes of hardwood flooring, wainscoting, chair rail, crown molding, and a family room fireplace! You will also enjoy the special feature of an outdoor living space this beautiful home provides, for family cookouts and entertaining on a brick stamped concrete maintenance free patio! You will also enjoy a large dry unfinished basement space for storage and recreation. Adjacent to this large backyard is a neighborhood common space providing additional open outdoor space! And, if you so desire, you may want to take advantage of the vegetable and herb garden plots they are already built and ready for planting. You won't want to miss out on this exceptional move-in ready home to begin the next part of your family's journey!
Location
State PA
County York
Area West Manchester Twp (15251)
Zoning RESIDENTIAL
Rooms
Other Rooms Living Room, Dining Room, Primary Bedroom, Bedroom 2, Bedroom 3, Bedroom 4, Kitchen, Family Room, Primary Bathroom
Basement Full, Unfinished
Interior
Interior Features Butlers Pantry, Carpet, Ceiling Fan(s), Chair Railings, Combination Kitchen/Living, Crown Moldings, Dining Area, Family Room Off Kitchen, Formal/Separate Dining Room, Kitchen - Eat-In, Recessed Lighting, Upgraded Countertops, Wainscotting, Walk-in Closet(s), Wood Floors
Hot Water Electric
Heating Forced Air
Cooling Central A/C
Fireplaces Number 1
Fireplaces Type Gas/Propane, Marble
Equipment Built-In Microwave, Dishwasher, Dryer - Electric, Oven/Range - Gas, Refrigerator, Stainless Steel Appliances, Washer, Water Heater
Fireplace Y
Window Features Double Pane,Insulated
Appliance Built-In Microwave, Dishwasher, Dryer - Electric, Oven/Range - Gas, Refrigerator, Stainless Steel Appliances, Washer, Water Heater
Heat Source Natural Gas
Exterior
Exterior Feature Patio(s)
Parking Features Garage - Front Entry
Garage Spaces 4.0
Water Access N
View Garden/Lawn
Accessibility None
Porch Patio(s)
Attached Garage 2
Total Parking Spaces 4
Garage Y
Building
Lot Description Backs - Open Common Area, Level
Story 2
Sewer Public Sewer
Water Public
Architectural Style Colonial
Level or Stories 2
Additional Building Above Grade, Below Grade
New Construction N
Schools
Middle Schools West York Area
High Schools West York Area
School District West York Area
Others
Senior Community No
Tax ID 51-000-44-0103-00-00000
Ownership Fee Simple
SqFt Source Assessor
Acceptable Financing Cash, Conventional, FHA, VA
Listing Terms Cash, Conventional, FHA, VA
Financing Cash,Conventional,FHA,VA
Special Listing Condition Standard
Read Less Info
Want to know what your home might be worth? Contact us for a FREE valuation!

Our team is ready to help you sell your home for the highest possible price ASAP

Bought with Kimberly M Mills • Coldwell Banker Realty







