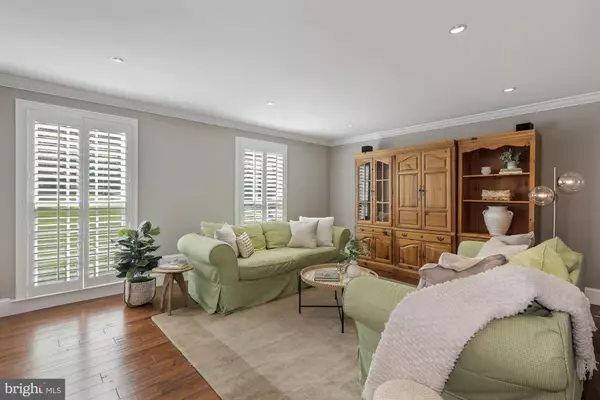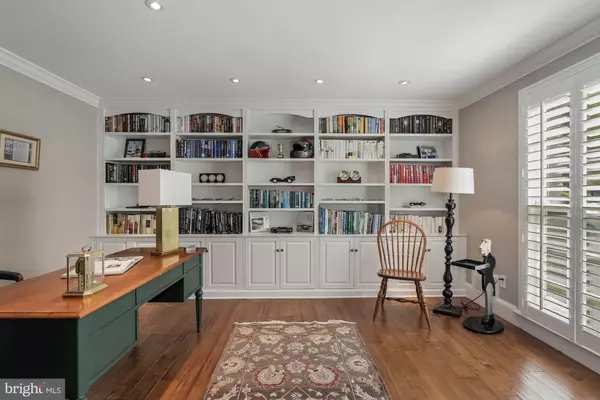$1,750,000
$1,735,000
0.9%For more information regarding the value of a property, please contact us for a free consultation.
4 Beds
3 Baths
4,376 SqFt
SOLD DATE : 03/12/2021
Key Details
Sold Price $1,750,000
Property Type Single Family Home
Sub Type Detached
Listing Status Sold
Purchase Type For Sale
Square Footage 4,376 sqft
Price per Sqft $399
Subdivision Great Falls Estates
MLS Listing ID MDMC727864
Sold Date 03/12/21
Style Colonial
Bedrooms 4
Full Baths 2
Half Baths 1
HOA Y/N N
Abv Grd Liv Area 3,376
Originating Board BRIGHT
Year Built 1976
Annual Tax Amount $15,916
Tax Year 2021
Lot Size 2.340 Acres
Acres 2.34
Property Description
Exceptional offering! Fully renovated, move-in ready, quintessential Potomac Falls colonial with welcoming, open floor plan on two beautiful acres backing to woods! Private, cul-de-sac location. Absolutely gorgeous interior including an open, fully renovated (2012) Kitchen/Eating Area/Family Room and Addition with walls of windows and sliding glass doors bring the outside in. The Chef's Kitchen includes Christiana custom made cabinetry, integrated cabinet front appliances including a SubZero refrigerator, a professional grade Viking range, a U-line wine cuvet and Dacor warming drawer. The Family Room includes a spectacular hand-laid stone, gas fired, fireplace. There's a coveted, BIG mud room/laundry room offering extraordinary storage and convenience. A private library with glass French doors and a wall of built-ins makes the perfect home office. The Owners Suite includes a big picture window overlooking the private backyard; a 2014 renovation of the Owners Bath including a steam shower, rain shower head, heated towel bar and radiant heated floor. The lower level is perfect for a play room/game room or exercise room. Exterior renovations from 2016-2018 include new hardi-plank siding, blue flagstone walkways and terraces, new exterior lighting, new shutters and a new front portico. Interior renovations also include hand sculpted, maple solid hardwood flooring, new custom millwork and doors throughout. If you choose to add on or continue renovations, these owners have plans for a Master Suite over the garage with additional upper level en suite bathrooms and a main level screen porch. Ask about the need pool renovation. Third upper level bath can be added for estimated $45,000 Here's your chance to live in one of Potomac's most coveted communities close to the C&O Canal and Potomac Village with easy access to the Clara Barton Parkway and I-495! Churchill school cluster incl. the all new Potomac Elementary. Don't miss this beauty!!
Location
State MD
County Montgomery
Zoning RE2
Rooms
Other Rooms Living Room, Primary Bedroom, Bedroom 2, Bedroom 3, Bedroom 4, Kitchen, Family Room, Library, Foyer, Mud Room, Recreation Room, Bathroom 2, Bonus Room, Primary Bathroom, Half Bath
Basement Fully Finished, Heated, Improved, Partial
Interior
Interior Features Attic, Built-Ins, Breakfast Area, Carpet, Crown Moldings, Dining Area, Exposed Beams, Family Room Off Kitchen, Floor Plan - Open, Kitchen - Island, Recessed Lighting, Wainscotting, Upgraded Countertops, Wood Floors, Chair Railings, Primary Bath(s), Stall Shower, Ceiling Fan(s), Combination Kitchen/Dining, Kitchen - Country, Kitchen - Eat-In, Kitchen - Gourmet, Kitchen - Table Space, Walk-in Closet(s), Wet/Dry Bar, Wine Storage
Hot Water Oil
Heating Zoned, Forced Air, Heat Pump(s), Humidifier, Programmable Thermostat
Cooling Central A/C
Flooring Hardwood, Ceramic Tile
Fireplaces Number 1
Fireplaces Type Gas/Propane, Mantel(s), Stone
Equipment Dishwasher, Disposal, Dryer, Refrigerator, Oven/Range - Gas, Range Hood, Washer, Water Heater, Built-In Range, Dryer - Front Loading, Exhaust Fan, Humidifier, Oven - Self Cleaning, Extra Refrigerator/Freezer, Six Burner Stove, Washer - Front Loading
Furnishings No
Fireplace Y
Window Features Double Pane,Screens
Appliance Dishwasher, Disposal, Dryer, Refrigerator, Oven/Range - Gas, Range Hood, Washer, Water Heater, Built-In Range, Dryer - Front Loading, Exhaust Fan, Humidifier, Oven - Self Cleaning, Extra Refrigerator/Freezer, Six Burner Stove, Washer - Front Loading
Heat Source Oil, Electric
Laundry Main Floor
Exterior
Exterior Feature Patio(s), Terrace
Parking Features Garage - Side Entry, Garage Door Opener
Garage Spaces 2.0
Fence Fully, Vinyl, Split Rail
Pool Concrete, In Ground, Heated
Water Access N
View Garden/Lawn, Trees/Woods
Roof Type Shake
Street Surface Black Top
Accessibility None
Porch Patio(s), Terrace
Road Frontage City/County, Public
Attached Garage 2
Total Parking Spaces 2
Garage Y
Building
Lot Description Cul-de-sac
Story 3
Sewer On Site Septic
Water Public
Architectural Style Colonial
Level or Stories 3
Additional Building Above Grade, Below Grade
Structure Type Dry Wall
New Construction N
Schools
Elementary Schools Potomac
Middle Schools Herbert Hoover
High Schools Winston Churchill
School District Montgomery County Public Schools
Others
Senior Community No
Tax ID 161001519220
Ownership Fee Simple
SqFt Source Assessor
Security Features Electric Alarm,Security System
Acceptable Financing Conventional, Cash
Listing Terms Conventional, Cash
Financing Conventional,Cash
Special Listing Condition Standard
Read Less Info
Want to know what your home might be worth? Contact us for a FREE valuation!

Our team is ready to help you sell your home for the highest possible price ASAP

Bought with Lisa R. Stransky • Washington Fine Properties, LLC







