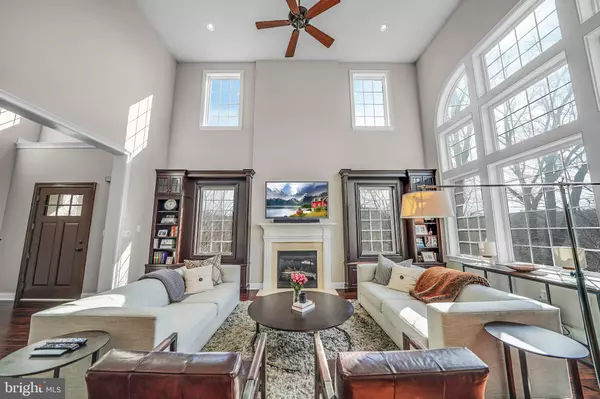$597,000
$599,000
0.3%For more information regarding the value of a property, please contact us for a free consultation.
4 Beds
4 Baths
5,152 SqFt
SOLD DATE : 04/23/2020
Key Details
Sold Price $597,000
Property Type Townhouse
Sub Type End of Row/Townhouse
Listing Status Sold
Purchase Type For Sale
Square Footage 5,152 sqft
Price per Sqft $115
Subdivision Ravenscliff
MLS Listing ID PADE508788
Sold Date 04/23/20
Style Traditional
Bedrooms 4
Full Baths 2
Half Baths 2
HOA Fees $295/mo
HOA Y/N Y
Abv Grd Liv Area 5,152
Originating Board BRIGHT
Year Built 2012
Annual Tax Amount $11,582
Tax Year 2020
Lot Size 2,801 Sqft
Acres 0.06
Lot Dimensions 0.00 x 0.00
Property Description
This elegant Carriage House truly delivers! The Wellington II, end unit carriage home with 4 bedrooms, 2 full baths, 2 powder rooms, an Office, Family room and Great/Living Room. A Grand Entry Foyer opens to the Great Room with 2-story Palladian window, gas Fireplace with marble surround shelving and window seating. You'll watch the game in comfort, from the built-in the Entertainment Center with custom sound system. The Gourmet Kitchen is chock full of upgrades: enlarged, extra wide granite island with storage below, NEW Monogram gas cook top, double gas wall oven, new Bosch dishwasher, pull out microwave drawer, Subway tiling as back splash, kitchen desk, and 42" Century Gate House wood cabinets with crown molding and hardware. The first floor Master suite, located off to the side, delights. With his & her walk-in closets, a dramatic tray ceiling with extra wide crown molding, and a luxurious Master Bath that includes a soaking tub, marble surround shower subway tile, oversized double bowl vanity and cultured marble tops you get it all. A wall of storage closets, Formal Powder Room and laundry with access to the oversized garage complete the floor. The 2nd floor boasts a wide-open landing area with Custom bookcase on the landing, three generous bedrooms both with plenty of closet space and a Jack and Jill bathroom accessed from the hall and one of the bedrooms. Don't miss the finished Lower level, with slider to the outside, 2nd family room area with cable & sound system, possible 5th bedroom/office with carpeting, and custom powder room with pebble flooring. You'll enjoy the Johnson Oak hand scraped 5" wood flooring throughout most of the home There is upgraded crown moldings, bead board & wainscoting, fixtures and extra storage add so much value. Attached 2-car garage. Nine foot high ten-inch concrete walls. Located close to Media Borough in the award winning Marple-Newtown school district, Ravenscliff sets the standard for today's home buyer. Take a look today, Designed by award winning Architectural firms Barton Partners & Murphy Architects, it will not disappoint.
Location
State PA
County Delaware
Area Marple Twp (10425)
Zoning RES
Rooms
Other Rooms Primary Bedroom, Bedroom 2, Bedroom 3, Bedroom 4, Kitchen, Family Room, Breakfast Room, 2nd Stry Fam Rm, Bathroom 2, Primary Bathroom, Additional Bedroom
Basement Full, Daylight, Full, Fully Finished
Main Level Bedrooms 1
Interior
Heating Forced Air
Cooling Central A/C
Fireplaces Number 1
Equipment Stainless Steel Appliances
Appliance Stainless Steel Appliances
Heat Source Natural Gas
Exterior
Parking Features Garage - Front Entry
Garage Spaces 2.0
Water Access N
Roof Type Asphalt
Accessibility None
Attached Garage 2
Total Parking Spaces 2
Garage Y
Building
Story 2
Sewer Public Sewer
Water Public
Architectural Style Traditional
Level or Stories 2
Additional Building Above Grade, Below Grade
New Construction N
Schools
Middle Schools Paxon Hollow
High Schools Marple Newtown
School District Marple Newtown
Others
HOA Fee Include Common Area Maintenance,Lawn Maintenance,Snow Removal
Senior Community No
Tax ID 25-00-04623-06
Ownership Fee Simple
SqFt Source Assessor
Special Listing Condition Standard
Read Less Info
Want to know what your home might be worth? Contact us for a FREE valuation!

Our team is ready to help you sell your home for the highest possible price ASAP

Bought with Jody L Kotler







