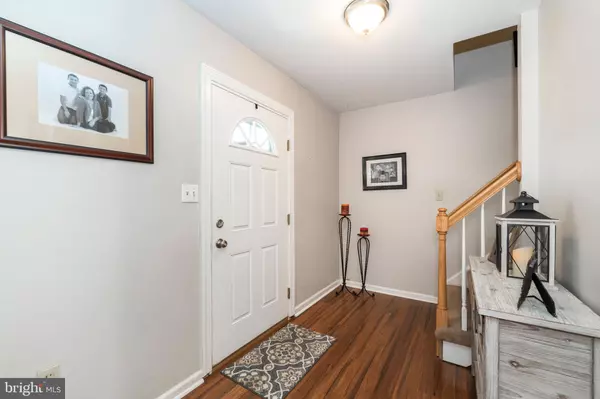$288,000
$279,000
3.2%For more information regarding the value of a property, please contact us for a free consultation.
4 Beds
3 Baths
3,108 SqFt
SOLD DATE : 06/05/2020
Key Details
Sold Price $288,000
Property Type Single Family Home
Sub Type Detached
Listing Status Sold
Purchase Type For Sale
Square Footage 3,108 sqft
Price per Sqft $92
Subdivision Turnberry Farm
MLS Listing ID PAMC646488
Sold Date 06/05/20
Style Traditional
Bedrooms 4
Full Baths 2
Half Baths 1
HOA Y/N N
Abv Grd Liv Area 2,586
Originating Board BRIGHT
Year Built 1997
Annual Tax Amount $7,047
Tax Year 2019
Lot Size 0.294 Acres
Acres 0.29
Lot Dimensions 124.00 x 0.00
Property Description
A classic rocking chair front porch welcomes you to 248 Deerfield Way in convenient Turnberry Farms.This Rotelle built home offers 4 bedrooms, 2/1 baths, a finished basement and a 2 car garage. The foyer entry has hardwood flooring and opens onto a formal living room and adjoining dining room with crown molding and chair rail, both with hardwood floors. The kitchen is outfitted with plenty of cabinetry and workspace to include a convenient island and pantry. The breakfast area has a French door that opens to a large patio and fenced in back yard. The family room is right off the kitchen and features a vaulted ceiling, gas fireplace and lots of windows that fill the room with natural light. There's also a powder room tucked away on the main level. Upstairs, the master bedroom has a walk-in closet and en suite with dual vanity, soaking tub and walk-in shower. Three secondary bedrooms are serviced by a hall bath. Extend your living space downstairs in the finished basement with entertainment, gaming area and laundry. With its warm sense of community, this move in ready home is conveniently located to restaurants, schools and minutes from route 422, route 633, route 100, Pottstown Airport, Supermarkets, Philadelphia Premium Outlets, and Brookside Country Club. Ready and waiting for you!
Location
State PA
County Montgomery
Area Upper Pottsgrove Twp (10660)
Zoning R2
Rooms
Other Rooms Living Room, Dining Room, Primary Bedroom, Bedroom 2, Bedroom 3, Bedroom 4, Kitchen, Family Room, Basement, Foyer, Bathroom 2, Primary Bathroom, Half Bath
Basement Full, Fully Finished
Interior
Interior Features Carpet, Ceiling Fan(s), Chair Railings, Combination Kitchen/Dining, Dining Area, Family Room Off Kitchen, Formal/Separate Dining Room, Kitchen - Eat-In, Kitchen - Island, Soaking Tub, Walk-in Closet(s)
Hot Water Electric
Heating Forced Air
Cooling Central A/C
Flooring Carpet, Ceramic Tile, Hardwood
Fireplaces Number 1
Fireplace Y
Heat Source Natural Gas
Laundry Basement
Exterior
Exterior Feature Patio(s), Porch(es)
Parking Features Garage - Front Entry, Inside Access, Garage Door Opener
Garage Spaces 2.0
Water Access N
Roof Type Shingle,Pitched
Accessibility 2+ Access Exits
Porch Patio(s), Porch(es)
Attached Garage 2
Total Parking Spaces 2
Garage Y
Building
Story 2
Sewer Public Sewer
Water Public
Architectural Style Traditional
Level or Stories 2
Additional Building Above Grade, Below Grade
New Construction N
Schools
Middle Schools Pottsgrove
High Schools Pottsgrove Senior
School District Pottsgrove
Others
Senior Community No
Tax ID 60-00-00314-004
Ownership Fee Simple
SqFt Source Assessor
Special Listing Condition Standard
Read Less Info
Want to know what your home might be worth? Contact us for a FREE valuation!

Our team is ready to help you sell your home for the highest possible price ASAP

Bought with Jeffrey P Silva • Keller Williams Real Estate-Blue Bell







