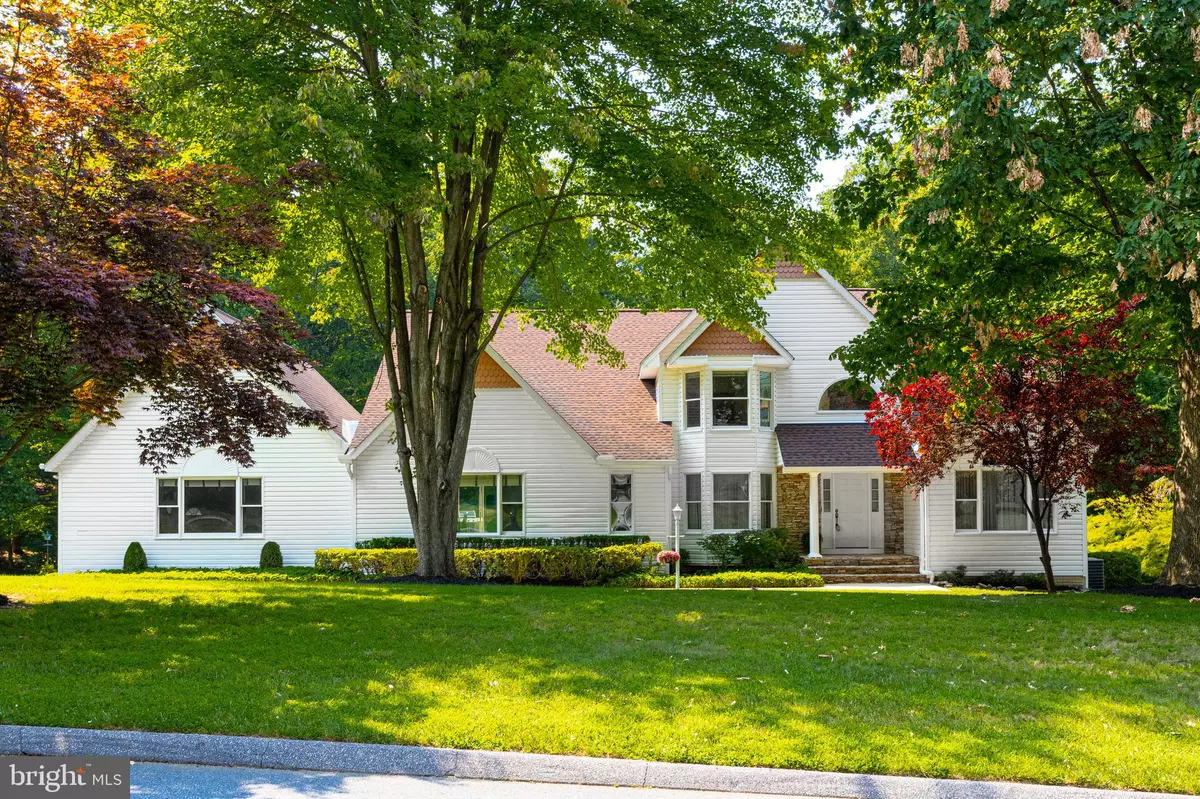$765,000
$750,000
2.0%For more information regarding the value of a property, please contact us for a free consultation.
6 Beds
4 Baths
7,026 SqFt
SOLD DATE : 08/24/2021
Key Details
Sold Price $765,000
Property Type Single Family Home
Sub Type Detached
Listing Status Sold
Purchase Type For Sale
Square Footage 7,026 sqft
Price per Sqft $108
Subdivision Delight Meadows
MLS Listing ID MDBC2001250
Sold Date 08/24/21
Style Other
Bedrooms 6
Full Baths 4
HOA Y/N N
Abv Grd Liv Area 4,836
Originating Board BRIGHT
Year Built 1993
Annual Tax Amount $5,848
Tax Year 2020
Lot Size 1.450 Acres
Acres 1.45
Property Description
THE ONE YOU'VE BEEN WAITING FOR! JUST OVER 7,000 FINISHED SQUARE FEET OF LIVING SPACE! ASTONISHING 6BD/4FB custom Detached Home equipped with an attached 2 1/2 car garage and 7+ car asphalt driveway! Potentially perfect for the multi-generational buyer! This home features a separate Master Suite on each level! Two-story entryway welcomes you with sweeping views of the entire home! Entertain your guests in the Formal Living and Dining rooms. Feel at home in the two-story sunken Family room which features a floor to ceiling stone fireplace and pellet stove. Cook for the whole family in the large eat-in kitchen with granite countertops, built in wall oven, cook top, and breakfast bar with seating for 3+, perfect for any home chef! Watch deer in your backyard while having your morning coffee. Huge bonus room adjacent to kitchen can serve as a recreation room, home gym or yoga studio! Laundry room with a built in laundry chute. Main Level Master Bedroom with a dual entry full bath, easily accessible via the garage entry ramp. Continue to Upper Level and relax with a good book on the balcony. Fall in love with the Upper Level Master Bedroom equipped with an attached Sitting Room, Master Walk in closet and newly updated en suite Master Bath with luxurious soaking tub, glass enclosed shower, granite countertops and built in make-up vanity! 3 large additional bedrooms and full bath round-out the upper level. Head down to the Lower Level where you will find a fabulous Game Room with wall to wall carpeting and ample room for pool tables, pinball machines neon signs and more! It doesn't stop there, relax or entertain guests in the Media Room with an additional pellet stove! With an additional Bedroom, plenty of storage space, and Full Bath on the lower level, this home is perfect for you! Finally, this home offers abundant outdoor living opportunities in the fully fenced private backyard with a brand new 2 level deck and a giant 51 foot in-ground swimming pool! Find your inner peace by the koi pond with a trickling waterfall and Japanese lace leaf trees gracefully draped over the water. Privacy and nature right in your back yard. This home is truly a one-of-a-kind beauty!
Location
State MD
County Baltimore
Zoning RRR
Rooms
Other Rooms Living Room, Dining Room, Primary Bedroom, Sitting Room, Bedroom 2, Bedroom 3, Bedroom 4, Bedroom 5, Kitchen, Game Room, Family Room, Bedroom 1, Great Room, Laundry, Loft, Other, Storage Room, Media Room, Primary Bathroom, Full Bath
Basement Fully Finished, Outside Entrance, Interior Access, Walkout Level
Main Level Bedrooms 1
Interior
Interior Features Carpet, Ceiling Fan(s), Entry Level Bedroom, Family Room Off Kitchen, Floor Plan - Traditional, Formal/Separate Dining Room, Primary Bath(s), Recessed Lighting, Walk-in Closet(s), Wood Floors, Wood Stove, Kitchen - Eat-In, Breakfast Area, Laundry Chute
Hot Water Electric
Heating Heat Pump(s)
Cooling Central A/C
Fireplaces Number 1
Equipment Built-In Microwave, Dishwasher, Disposal, Dryer, Cooktop, Exhaust Fan, Refrigerator, Washer, Icemaker, Oven - Wall, Trash Compactor
Appliance Built-In Microwave, Dishwasher, Disposal, Dryer, Cooktop, Exhaust Fan, Refrigerator, Washer, Icemaker, Oven - Wall, Trash Compactor
Heat Source Electric
Exterior
Exterior Feature Deck(s)
Parking Features Garage - Side Entry, Inside Access, Oversized
Garage Spaces 9.0
Pool Fenced, In Ground
Water Access N
Accessibility Entry Slope <1'
Porch Deck(s)
Attached Garage 2
Total Parking Spaces 9
Garage Y
Building
Lot Description Pond
Story 3
Sewer Community Septic Tank, Private Septic Tank
Water Well
Architectural Style Other
Level or Stories 3
Additional Building Above Grade, Below Grade
New Construction N
Schools
School District Baltimore County Public Schools
Others
Senior Community No
Tax ID 04042100013371
Ownership Fee Simple
SqFt Source Assessor
Special Listing Condition Standard
Read Less Info
Want to know what your home might be worth? Contact us for a FREE valuation!

Our team is ready to help you sell your home for the highest possible price ASAP

Bought with Michael J Schiff • Keller Williams Legacy
GET MORE INFORMATION



