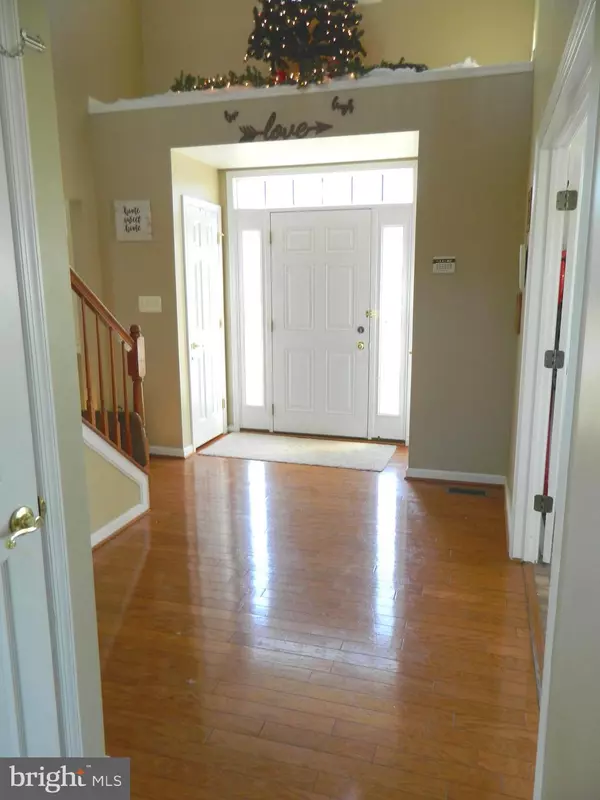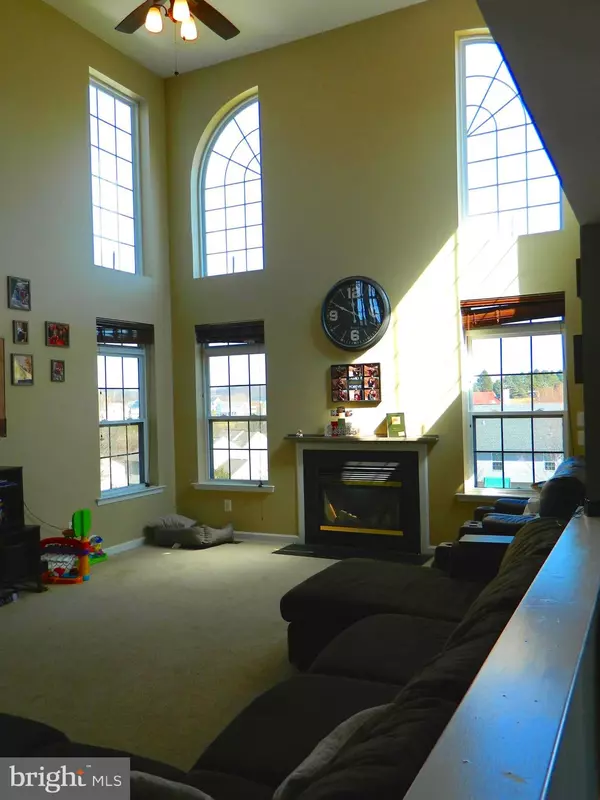$299,900
$299,900
For more information regarding the value of a property, please contact us for a free consultation.
6 Beds
5 Baths
4,258 SqFt
SOLD DATE : 04/27/2020
Key Details
Sold Price $299,900
Property Type Single Family Home
Sub Type Detached
Listing Status Sold
Purchase Type For Sale
Square Footage 4,258 sqft
Price per Sqft $70
Subdivision Rosebrook
MLS Listing ID PAYK135162
Sold Date 04/27/20
Style Colonial
Bedrooms 6
Full Baths 4
Half Baths 1
HOA Y/N N
Abv Grd Liv Area 2,858
Originating Board BRIGHT
Year Built 2004
Annual Tax Amount $7,385
Tax Year 2019
Lot Size 0.325 Acres
Acres 0.32
Property Description
Welcome Home to this Spacious 2-story in a Beautiful East York Neighborhood! Features Include an Awesome Open Floor Plan with a 2-Story Entry Foyer and Family Room with Gas Fireplace and Lots of Windows for Natural Light! There's a 1st Floor Bedroom with On-Suite Bath, 1st Floor Office or Living Room with French Doors, Formal Dining Room, 1st Floor Laundry Room, Half Bath, and a Large Eat-in Kitchen Featuring Lots of Cabinet Space, Pantry, Island and Includes ALL Appliances!! On the Second Floor..... Three Additional Bedrooms and a Full bath. At the end of the Hall, a Master Suite Featuring Vaulted Ceilings, a Huge Walk-In Closet, a Large Bathroom with Stand-up Shower and a Whirlpool Tub!! There's also a Finished Walk-Out Lower Level with Several Rooms Including a 6th Bedroom, Finished Full Bath, a Bar/Kitchen Area with Plumbing/Electric, and a Mechanical Room with Additional Storage. Outside.... A Large Back Yard with a Vinyl Privacy Fence, Storage Shed, Play Set, Large Deck. This is a Beautiful House with Lots of Space Inside and Out and Just Minutes to Rt30, I83 and Tons of Conveniences!** PLEASE SEE DOCUMENTS FOR RECENT APPRAISAL**
Location
State PA
County York
Area Windsor Twp (15253)
Zoning RESIDENTIAL
Direction West
Rooms
Other Rooms Primary Bedroom, Bedroom 2, Bedroom 3, Bedroom 4, Primary Bathroom
Basement Full, Walkout Level, Daylight, Partial, Fully Finished
Main Level Bedrooms 1
Interior
Interior Features Breakfast Area, Entry Level Bedroom, Family Room Off Kitchen, Floor Plan - Open, Formal/Separate Dining Room, Kitchen - Island, Primary Bath(s), Stall Shower, Tub Shower, Walk-in Closet(s), Window Treatments, Wood Floors
Hot Water Natural Gas, 60+ Gallon Tank
Cooling Central A/C
Fireplaces Number 1
Fireplaces Type Brick, Gas/Propane
Equipment Built-In Microwave, Dishwasher, Disposal, Dryer, Energy Efficient Appliances, ENERGY STAR Clothes Washer, ENERGY STAR Dishwasher, Oven - Self Cleaning, Oven/Range - Gas, Refrigerator, Stainless Steel Appliances, Washer - Front Loading, Water Heater, Water Heater - High-Efficiency
Furnishings No
Fireplace Y
Window Features Double Hung,Screens
Appliance Built-In Microwave, Dishwasher, Disposal, Dryer, Energy Efficient Appliances, ENERGY STAR Clothes Washer, ENERGY STAR Dishwasher, Oven - Self Cleaning, Oven/Range - Gas, Refrigerator, Stainless Steel Appliances, Washer - Front Loading, Water Heater, Water Heater - High-Efficiency
Heat Source Natural Gas
Laundry Main Floor
Exterior
Exterior Feature Deck(s)
Parking Features Garage Door Opener, Inside Access
Garage Spaces 2.0
Fence Vinyl
Utilities Available Cable TV, Phone
Water Access N
Accessibility None
Porch Deck(s)
Attached Garage 2
Total Parking Spaces 2
Garage Y
Building
Story 2
Foundation Concrete Perimeter
Sewer Public Sewer
Water Public
Architectural Style Colonial
Level or Stories 2
Additional Building Above Grade, Below Grade
New Construction N
Schools
Middle Schools Red Lion Area Junior
High Schools Red Lion Area Senior
School District Red Lion Area
Others
Senior Community No
Tax ID 53-000-32-0054-00-00000
Ownership Fee Simple
SqFt Source Assessor
Acceptable Financing FHA, Cash, Conventional, VA
Horse Property N
Listing Terms FHA, Cash, Conventional, VA
Financing FHA,Cash,Conventional,VA
Special Listing Condition Standard
Read Less Info
Want to know what your home might be worth? Contact us for a FREE valuation!

Our team is ready to help you sell your home for the highest possible price ASAP

Bought with Tonya M Wenschhof • McCallister Myers & Associates







