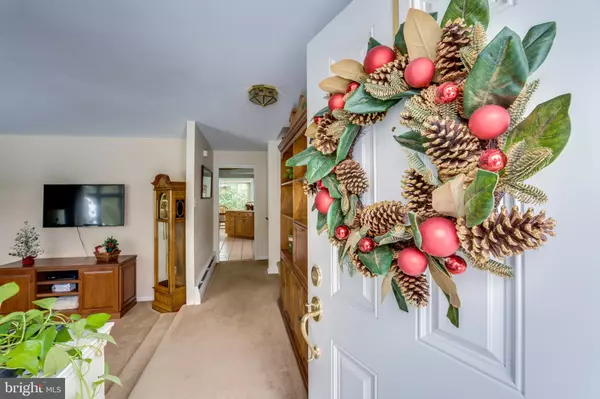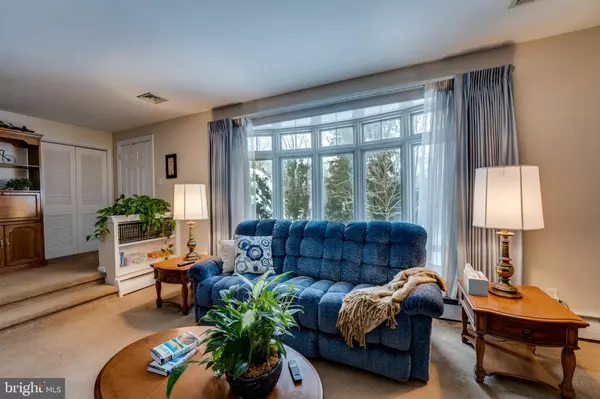$525,000
$499,500
5.1%For more information regarding the value of a property, please contact us for a free consultation.
4 Beds
3 Baths
2,845 SqFt
SOLD DATE : 01/20/2021
Key Details
Sold Price $525,000
Property Type Single Family Home
Sub Type Detached
Listing Status Sold
Purchase Type For Sale
Square Footage 2,845 sqft
Price per Sqft $184
Subdivision None Available
MLS Listing ID PADE529538
Sold Date 01/20/21
Style Split Level
Bedrooms 4
Full Baths 2
Half Baths 1
HOA Y/N N
Abv Grd Liv Area 2,845
Originating Board BRIGHT
Year Built 1961
Annual Tax Amount $10,953
Tax Year 2019
Lot Size 0.325 Acres
Acres 0.33
Lot Dimensions 213.91 x 154.27
Property Description
Welcome home to 310 Prichard Lane in Wallingford. This spacious 2, 845 square foot 4 bedroom home is just waiting to tell its next story. Prepare to be impressed as you drive up the drive and stroll the winding walkway to the front door. From the foyer step down to a bright and cheerful living room. You can immediately see the pride in ownership and attention to detail that will be seen throughout the home. The bay window offers tons of natural light and the gas fireplace will be perfect for gathering around on cooler evenings. A formal dining room is off the living area and allows access to the side patio through sliding glass doors. An in-home office includes custom built-in desks with plenty of workspace. You wont mind working from home in this amazing space. The kitchen boasts custom cabinetry, Corian counters, double oven, tile flooring. There is plenty of counter space and tons of storage for the chef of the house. A sunny breakfast room is open to the kitchen. Up a short flight of stairs is the Primary bedroom with private en-suite and two additional bedrooms which share a full hall bathroom. On the upper level is a large 4th bedroom or the space would work well as a playroom, yoga room and more. From the main level step down to the sun-filled lower level with family room and more custom built-ins. An exterior door is conveniently located on this level as well as the laundry area. The beautiful yard offers multiple seating areas, mature trees, beautiful plantings and shed for storage. The location cant be beat! Minutes from the center of town and in award winning Wallingford-Swarthmore School District.
Location
State PA
County Delaware
Area Nether Providence Twp (10434)
Zoning RESIDENTIAL
Interior
Hot Water Natural Gas
Heating Hot Water
Cooling Central A/C
Fireplaces Number 1
Heat Source Natural Gas
Exterior
Water Access N
View Park/Greenbelt
Roof Type Shingle,Pitched
Accessibility None
Garage N
Building
Story 1
Sewer Public Sewer
Water Public
Architectural Style Split Level
Level or Stories 1
Additional Building Above Grade, Below Grade
New Construction N
Schools
High Schools Strath Haven
School District Wallingford-Swarthmore
Others
Senior Community No
Tax ID 34-00-02074-01
Ownership Fee Simple
SqFt Source Assessor
Acceptable Financing Cash, Conventional
Listing Terms Cash, Conventional
Financing Cash,Conventional
Special Listing Condition Standard
Read Less Info
Want to know what your home might be worth? Contact us for a FREE valuation!

Our team is ready to help you sell your home for the highest possible price ASAP

Bought with Ursula L Rouse • Compass RE







