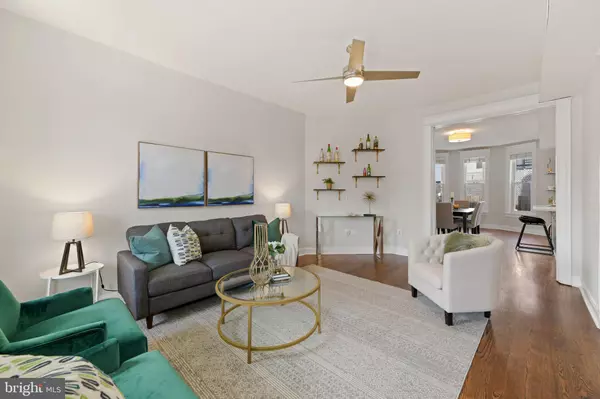$935,000
$935,000
For more information regarding the value of a property, please contact us for a free consultation.
3 Beds
2 Baths
2,351 SqFt
SOLD DATE : 05/12/2021
Key Details
Sold Price $935,000
Property Type Townhouse
Sub Type Interior Row/Townhouse
Listing Status Sold
Purchase Type For Sale
Square Footage 2,351 sqft
Price per Sqft $397
Subdivision H Street Corridor
MLS Listing ID DCDC515526
Sold Date 05/12/21
Style Federal
Bedrooms 3
Full Baths 2
HOA Y/N N
Abv Grd Liv Area 1,634
Originating Board BRIGHT
Year Built 1918
Annual Tax Amount $6,550
Tax Year 2020
Lot Size 1,129 Sqft
Acres 0.03
Property Description
BACK ON THE MARKET FOR YOUR 2ND CHANCE; buyer got cold feet! Bright and expansive 3-level, 2,350 sq. ft. townhome off of the vibrant H Street Corridor with a desirable blend of historic DC charm and modern conveniences. Chef's kitchen with quartz countertops, stainless steel Jenn-Air appliances, breakfast bar, and gorgeous wood cabinets. Open concept meets traditional with soaring ceilings and rich hardwood floors that flow through the grand foyer, huge living room with custom shelving, spacious bay-windowed dining room, open to the kitchen. This sprawls out to the secluded, private two-level patio for a quiet cup of coffee or bbq party with friends and family! Upper level features 3 surprisingly large and sunny bedrooms. 2 are fit for a king or queen (bed); 1 with charming bay windows and the other with custom-built closets. 3rd bright bedroom gives even more options. Upgraded, fresh bath offers dual vanity and timeless subway tile. Lower level is full of possibilities with its own entrance, a huge finished rec room wired for surround sound, recessed lighting, upgraded full bath, and bonus laundry room with tons of storage space. 3-year-old Carrier HVAC! Expansive south-facing front porch and elevated manicured yard where you can watch the world go by on this delightful residential street. 1 block to H Street's dining, shopping, and amenities like Whole Foods, Copycat, Maketto, Sticky Rice, H St Country Club. A short stroll to Union Market, Trader Joe's, and much more. Convenient access to major thoroughfares and public transportation. WalkScore 95!
Location
State DC
County Washington
Direction South
Rooms
Other Rooms Living Room, Dining Room, Primary Bedroom, Bedroom 2, Bedroom 3, Kitchen, Foyer, Laundry, Recreation Room, Bathroom 1, Bathroom 2
Basement Interior Access, Connecting Stairway, Daylight, Partial, English, Front Entrance, Fully Finished
Interior
Interior Features Ceiling Fan(s), Combination Kitchen/Dining, Kitchen - Gourmet, Recessed Lighting, Tub Shower, Upgraded Countertops, Walk-in Closet(s), Window Treatments, Wood Floors
Hot Water Electric
Heating Heat Pump(s)
Cooling Heat Pump(s), Central A/C, Ceiling Fan(s)
Flooring Hardwood
Equipment Dishwasher, Disposal, Dryer, Microwave, Oven/Range - Electric, Refrigerator, Stainless Steel Appliances, Washer, Water Heater
Window Features Bay/Bow,Double Pane
Appliance Dishwasher, Disposal, Dryer, Microwave, Oven/Range - Electric, Refrigerator, Stainless Steel Appliances, Washer, Water Heater
Heat Source Electric
Laundry Lower Floor
Exterior
Fence Rear, Wood
Water Access N
Accessibility None
Garage N
Building
Story 3
Sewer Public Sewer
Water Public
Architectural Style Federal
Level or Stories 3
Additional Building Above Grade, Below Grade
New Construction N
Schools
School District District Of Columbia Public Schools
Others
Senior Community No
Tax ID 1002//0075
Ownership Fee Simple
SqFt Source Assessor
Special Listing Condition Standard
Read Less Info
Want to know what your home might be worth? Contact us for a FREE valuation!

Our team is ready to help you sell your home for the highest possible price ASAP

Bought with Nathan J Guggenheim • Washington Fine Properties, LLC







