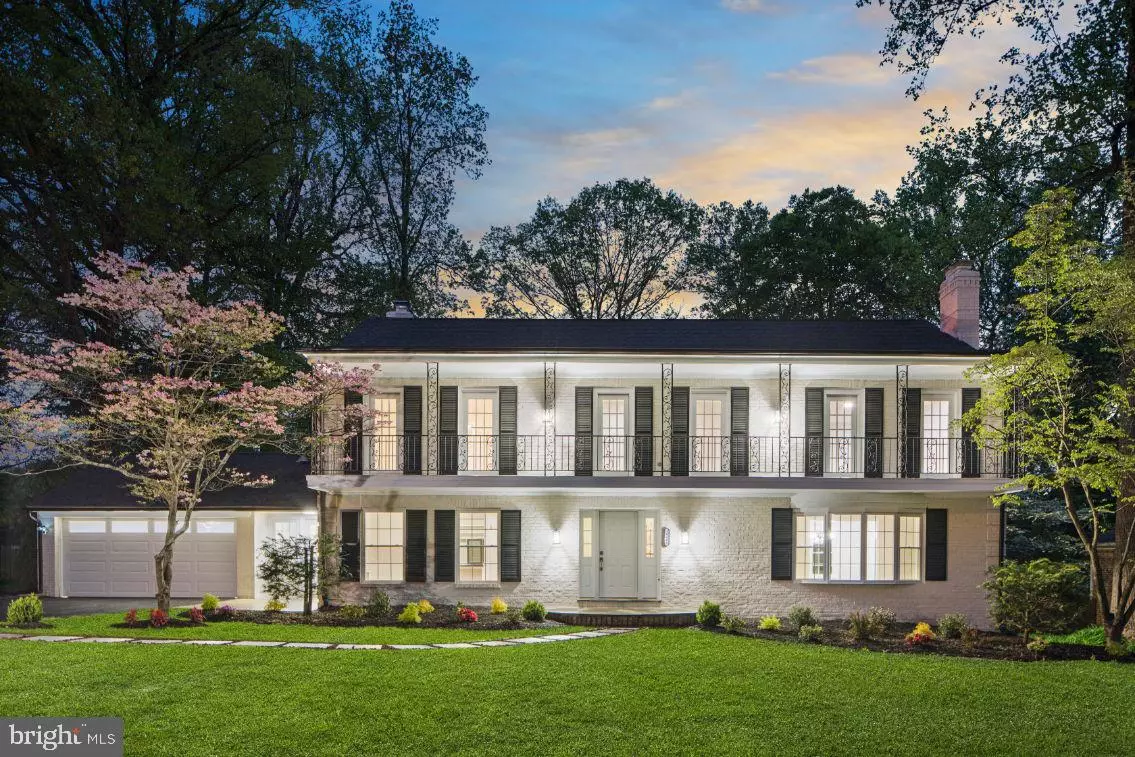$980,000
$1,100,000
10.9%For more information regarding the value of a property, please contact us for a free consultation.
4 Beds
4 Baths
3,800 SqFt
SOLD DATE : 09/07/2021
Key Details
Sold Price $980,000
Property Type Single Family Home
Sub Type Detached
Listing Status Sold
Purchase Type For Sale
Square Footage 3,800 sqft
Price per Sqft $257
Subdivision Manor Park
MLS Listing ID MDMC755240
Sold Date 09/07/21
Style Colonial
Bedrooms 4
Full Baths 3
Half Baths 1
HOA Y/N N
Abv Grd Liv Area 2,800
Originating Board BRIGHT
Year Built 1968
Annual Tax Amount $7,906
Tax Year 2021
Lot Size 0.459 Acres
Acres 0.46
Property Description
Fully renovated Ebner-Built Home! Unparalleled views of the Manor Country Club! This home features 4 bedrooms, 4 bathrooms, and a large 2 car garage. Magnificent Gourmet Kitchen with plenty of natural light, Custom Cabinets, Calacatta Counter Tops, Glass Subway backsplash, Recessed lights and equipped with Bosch appliances. The family room connects to the kitchen and contains one of the 3 fireplaces within the home. Includes an elegant office by the entrance. Make your way to the upper level as you pass the exquisite iron balusters. Large bedrooms with gleaming hardwood floors and balcony access doors. The Luxurious master bathroom contains Satori Statuario Porcelain Tile, an Enlarged shower with Mosaic Tile floors, a Soaking Bathtub and a Double Sink vanity. The expanded and finished lower level has an added Family Room, Rec Room with a fireplace, a Wet Bar with a Wine Fridge, a Sauna, French doors, and room for fitness equipment. Walkout steps lead to a Rear Private Oasis with a gorgeous Trex Deck and an Amazing Pergola! Updated systems and Solar Panels, this home has it all! Check Out The Virtual Tour! OPEN - SUN 05/02 from 1-4PM
Location
State MD
County Montgomery
Zoning R200
Rooms
Basement Connecting Stairway, Fully Finished, Walkout Stairs, Daylight, Partial
Interior
Interior Features Breakfast Area, Cedar Closet(s), Curved Staircase, Formal/Separate Dining Room, Kitchen - Gourmet, Recessed Lighting, Sauna, Soaking Tub, Studio, Store/Office, Wine Storage, Wet/Dry Bar, Walk-in Closet(s), Attic, Primary Bath(s)
Hot Water Natural Gas
Heating Forced Air
Cooling Central A/C
Flooring Hardwood, Tile/Brick
Fireplaces Number 3
Fireplaces Type Brick, Stone, Corner
Equipment Built-In Microwave, Cooktop, Disposal, Dishwasher, Dryer - Electric, Washer, Range Hood, Refrigerator, Oven - Wall, Stainless Steel Appliances, Icemaker, Water Heater
Fireplace Y
Window Features Atrium,Energy Efficient,ENERGY STAR Qualified,Screens
Appliance Built-In Microwave, Cooktop, Disposal, Dishwasher, Dryer - Electric, Washer, Range Hood, Refrigerator, Oven - Wall, Stainless Steel Appliances, Icemaker, Water Heater
Heat Source Natural Gas
Laundry Main Floor
Exterior
Parking Features Garage - Front Entry, Garage Door Opener, Additional Storage Area
Garage Spaces 2.0
Fence Rear, Privacy, Wood
Water Access N
Roof Type Asphalt,Shingle
Accessibility Other
Attached Garage 2
Total Parking Spaces 2
Garage Y
Building
Lot Description Front Yard, Rear Yard
Story 3
Sewer Public Sewer
Water Public
Architectural Style Colonial
Level or Stories 3
Additional Building Above Grade, Below Grade
New Construction N
Schools
School District Montgomery County Public Schools
Others
Senior Community No
Tax ID 161300957461
Ownership Fee Simple
SqFt Source Assessor
Security Features Motion Detectors,Exterior Cameras
Horse Property N
Special Listing Condition Standard
Read Less Info
Want to know what your home might be worth? Contact us for a FREE valuation!

Our team is ready to help you sell your home for the highest possible price ASAP

Bought with Lisa P Johnson • Weichert, REALTORS







