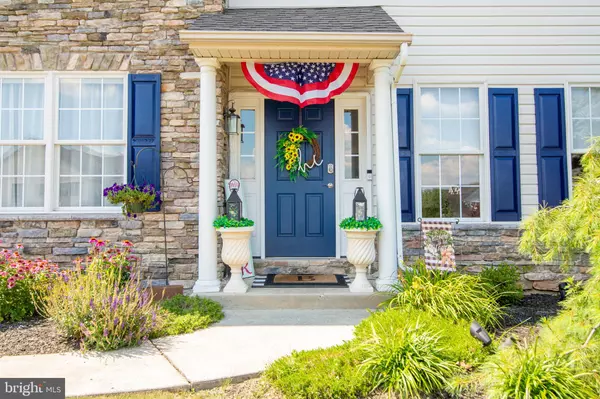$491,500
$459,900
6.9%For more information regarding the value of a property, please contact us for a free consultation.
4 Beds
3 Baths
2,382 SqFt
SOLD DATE : 09/30/2021
Key Details
Sold Price $491,500
Property Type Single Family Home
Sub Type Detached
Listing Status Sold
Purchase Type For Sale
Square Footage 2,382 sqft
Price per Sqft $206
Subdivision Gateway North
MLS Listing ID PALH2000380
Sold Date 09/30/21
Style Colonial
Bedrooms 4
Full Baths 2
Half Baths 1
HOA Y/N N
Abv Grd Liv Area 2,382
Originating Board BRIGHT
Year Built 2003
Annual Tax Amount $5,532
Tax Year 2021
Lot Dimensions 132.21 x 91.25
Property Description
Highest and Best Due at 5pm on Sunday 7/18 - Get ready to fall in love with this Parkland Colonial drenched in style and natural sunlight! The owner has created an oasis of luxury inside and out! The upgrade list is tremendous - updated kitchen - granite - hardware - appliances, bathrooms - fixtures, lighting, vanities, hardwood flooring installed, crown molding, gorgeous in-ground pool, patio designed for entertaining, pergola, fenced yard, beautiful landscaping, neutral colors and exquisite decor and much more! The resort-like back yard will transport you and your guests to your own island with its peaceful yet festive decor! The basement is the full footprint of the home and well maintained - just waiting for your creative ideas! You will enjoy being part of a picture perfect neighborhood in a great community. As the last house on the road, the location feels both private and expansive with great views! - it is quite special. Schedule your visit right away! Ask for the feature/upgrade list!
Location
State PA
County Lehigh
Area North Whitehall Twp (12316)
Zoning SR
Direction South
Rooms
Basement Full
Interior
Interior Features Attic, Breakfast Area, Ceiling Fan(s), Chair Railings, Crown Moldings, Family Room Off Kitchen, Floor Plan - Open, Formal/Separate Dining Room, Pantry, Soaking Tub, Stall Shower, Tub Shower, Upgraded Countertops, Wood Floors
Hot Water Electric
Heating Forced Air
Cooling Central A/C
Flooring Hardwood, Ceramic Tile, Carpet, Vinyl
Fireplaces Number 1
Fireplaces Type Gas/Propane
Equipment Built-In Microwave, Built-In Range, Dishwasher, Disposal, Exhaust Fan, Oven - Self Cleaning, Oven/Range - Gas, Water Heater, Stainless Steel Appliances
Fireplace Y
Window Features Double Pane,Energy Efficient
Appliance Built-In Microwave, Built-In Range, Dishwasher, Disposal, Exhaust Fan, Oven - Self Cleaning, Oven/Range - Gas, Water Heater, Stainless Steel Appliances
Heat Source Oil
Laundry Main Floor
Exterior
Exterior Feature Patio(s)
Parking Features Garage - Side Entry, Garage Door Opener, Inside Access
Garage Spaces 2.0
Pool Vinyl, Fenced, In Ground, Heated
Utilities Available Under Ground
Water Access N
Roof Type Architectural Shingle
Accessibility 2+ Access Exits
Porch Patio(s)
Attached Garage 2
Total Parking Spaces 2
Garage Y
Building
Story 2
Sewer Public Sewer
Water Public
Architectural Style Colonial
Level or Stories 2
Additional Building Above Grade, Below Grade
New Construction N
Schools
Elementary Schools Schnecksville
High Schools Parkland Shs
School District Parkland
Others
Pets Allowed Y
Senior Community No
Tax ID 546918930238-00001
Ownership Fee Simple
SqFt Source Assessor
Acceptable Financing Cash, Conventional, FHA, USDA, VA
Horse Property N
Listing Terms Cash, Conventional, FHA, USDA, VA
Financing Cash,Conventional,FHA,USDA,VA
Special Listing Condition Standard
Pets Allowed No Pet Restrictions
Read Less Info
Want to know what your home might be worth? Contact us for a FREE valuation!

Our team is ready to help you sell your home for the highest possible price ASAP

Bought with Cliff M Lewis • Coldwell Banker Hearthside-Allentown







