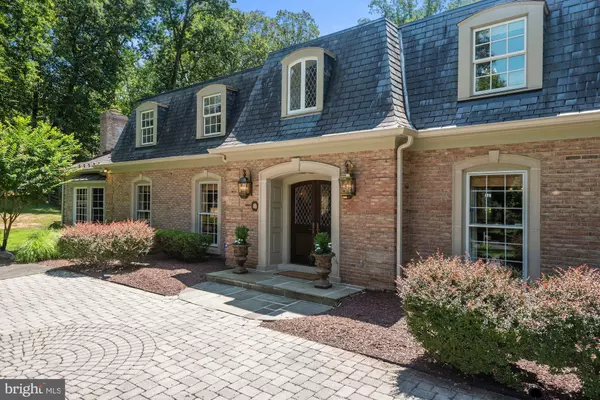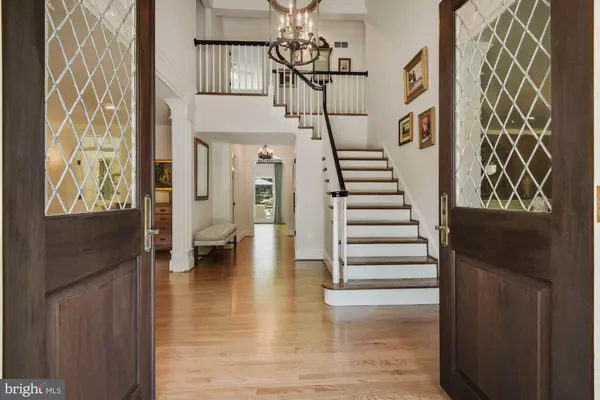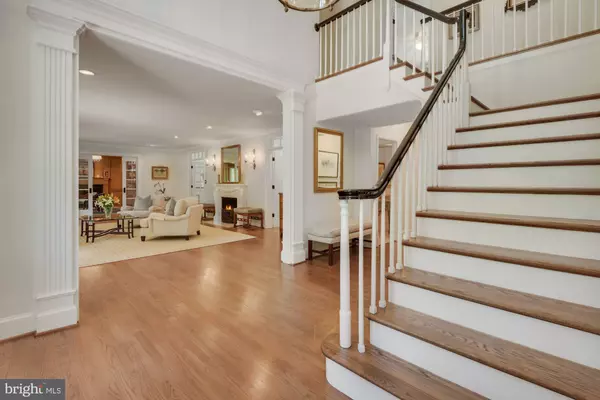$2,325,000
$2,599,000
10.5%For more information regarding the value of a property, please contact us for a free consultation.
5 Beds
6 Baths
8,163 SqFt
SOLD DATE : 12/15/2021
Key Details
Sold Price $2,325,000
Property Type Single Family Home
Sub Type Detached
Listing Status Sold
Purchase Type For Sale
Square Footage 8,163 sqft
Price per Sqft $284
Subdivision Great Falls Estates
MLS Listing ID MDMC2005940
Sold Date 12/15/21
Style Traditional
Bedrooms 5
Full Baths 4
Half Baths 2
HOA Y/N N
Abv Grd Liv Area 7,695
Originating Board BRIGHT
Year Built 1973
Annual Tax Amount $17,306
Tax Year 2021
Lot Size 2.050 Acres
Acres 2.05
Property Description
A one-of-a-kind property with a main home plus a pool/guest house, comprised of approximately 7,500 SF, in the highly desirable neighborhood of Potomac Falls! Perched on 2.05 acres, accessed by a circular drive and located in a low traffic part of the neighborhood near two cul-de-sacs, this Miller-built home is a perfect blend of traditional character and transitional improvements. You will love special touches the owners have added over the years including raised archway doors; transom windows; architectural moldings; vaulted & coffered ceilings; solid wood, pocket, and White Pine doors; Andersen sliding glass doors; and refinished entry level hardwood floors. Main level features include a two-story light-filled foyer; spacious living and dining rooms; Gourmet kitchen with Wood-Mode cabinetry; Granite and Corian countertops; Island seating; Viking Professional 6-burner gas cooktop with pop-up down draft; Sub-Zero, Bosch, and GE stainless steel appliances. A magnificent main level addition, by Gilday Renovations, created a custom library with Quarter Sawn White Oak cabinetry & moldings, and an exquisite Primary Bedroom/Spa Bathroom Suite designed for comfort – exceptional dual closets, dual vanities, make-up vanity, steam shower, and heated marble floors just to name a few! The upper level is home to four additional bedrooms, each with new carpeting, two full bathrooms, and a generously sized, bonus room with endless use possibilities. Rounding out the main home is a lower level with a recreation room, renovated half bath, bonus bath with sink and shower, and a laundry room. Perhaps the most unique aspect of 8801 Bel Air Place is the detached, 1,050 SF pool/guest house, offering a multitude of uses – in-law suite, home office, guest quarters, post-college living, or simply a venue for poolside entertaining. The thoughtfully designed floor plan includes a living room, dining room, renovated breakfast nook, full kitchen, guest room, renovated full bathroom, laundry room, mudroom, new vinyl plank flooring, and its own attached, two-car garage!
Completing this special property offering are three fireplaces, an inviting pool, an oversized Slateface Paver patio, flat rear green space, mature trees, irrigation system, two-car main house garage, and a parking pad for up to three additional cars. The home is conveniently located to major commuter routes providing quick access to Washington, DC and Northern VA. Also, within walking and biking distance is Potomac Village offering a variety of gourmet markets, grocery, restaurant and retail options, and the hidden gem of Great Falls National Park. This truly is a must see and a very special place to call HOME!
Location
State MD
County Montgomery
Zoning RE2
Rooms
Other Rooms Living Room, Dining Room, Primary Bedroom, Kitchen, Family Room, Library, Foyer, Breakfast Room, Exercise Room, Laundry, Recreation Room, Storage Room, Utility Room, Bonus Room, Primary Bathroom
Basement Partially Finished, Windows, Heated
Main Level Bedrooms 1
Interior
Interior Features Breakfast Area, Built-Ins, Carpet, Ceiling Fan(s), Chair Railings, Crown Moldings, Entry Level Bedroom, Exposed Beams, Family Room Off Kitchen, Floor Plan - Traditional, Formal/Separate Dining Room, Kitchen - Gourmet, Kitchen - Island, Primary Bath(s), Recessed Lighting, Skylight(s), Soaking Tub, Stain/Lead Glass, Stall Shower, Tub Shower, Upgraded Countertops, Wainscotting, Walk-in Closet(s), Wet/Dry Bar, Window Treatments, Wine Storage, Wood Floors
Hot Water Natural Gas
Heating Forced Air
Cooling Central A/C
Flooring Carpet, Ceramic Tile, Hardwood
Fireplaces Number 3
Fireplaces Type Gas/Propane, Mantel(s), Marble, Screen, Wood
Equipment Built-In Microwave, Cooktop, Dishwasher, Disposal, Dryer - Front Loading, Energy Efficient Appliances, Exhaust Fan, Extra Refrigerator/Freezer, Humidifier, Oven - Double, Oven - Wall, Refrigerator, Six Burner Stove, Stainless Steel Appliances, Washer - Front Loading, Water Heater
Fireplace Y
Window Features Bay/Bow,Double Hung,Energy Efficient,Skylights,Transom
Appliance Built-In Microwave, Cooktop, Dishwasher, Disposal, Dryer - Front Loading, Energy Efficient Appliances, Exhaust Fan, Extra Refrigerator/Freezer, Humidifier, Oven - Double, Oven - Wall, Refrigerator, Six Burner Stove, Stainless Steel Appliances, Washer - Front Loading, Water Heater
Heat Source Natural Gas
Laundry Basement, Dryer In Unit, Washer In Unit
Exterior
Exterior Feature Terrace
Parking Features Garage - Front Entry, Garage - Side Entry, Garage Door Opener, Inside Access
Garage Spaces 4.0
Fence Partially, Rear, Split Rail
Pool Fenced, In Ground
Water Access N
View Trees/Woods
Roof Type Slate
Accessibility None
Porch Terrace
Attached Garage 4
Total Parking Spaces 4
Garage Y
Building
Lot Description Corner, Front Yard, Landscaping, Level, Private, Rear Yard, SideYard(s), Sloping, Trees/Wooded
Story 3
Sewer Septic Exists
Water Public
Architectural Style Traditional
Level or Stories 3
Additional Building Above Grade, Below Grade
New Construction N
Schools
Elementary Schools Potomac
Middle Schools Herbert Hoover
High Schools Winston Churchill
School District Montgomery County Public Schools
Others
Senior Community No
Tax ID 161001508545
Ownership Fee Simple
SqFt Source Assessor
Acceptable Financing Cash, Conventional
Listing Terms Cash, Conventional
Financing Cash,Conventional
Special Listing Condition Standard
Read Less Info
Want to know what your home might be worth? Contact us for a FREE valuation!

Our team is ready to help you sell your home for the highest possible price ASAP

Bought with NON MEMBER • Non Subscribing Office







