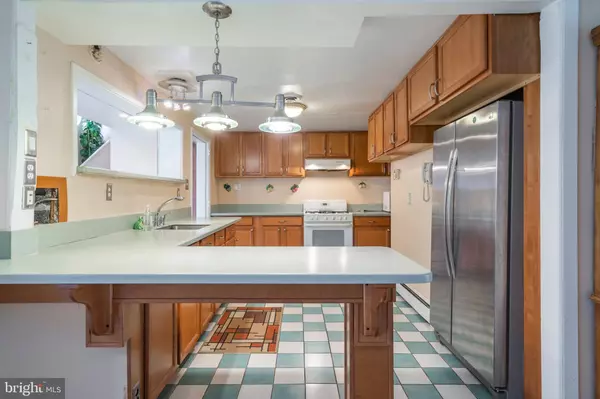$310,000
$440,000
29.5%For more information regarding the value of a property, please contact us for a free consultation.
6 Beds
5 Baths
3,100 SqFt
SOLD DATE : 07/28/2020
Key Details
Sold Price $310,000
Property Type Single Family Home
Sub Type Detached
Listing Status Sold
Purchase Type For Sale
Square Footage 3,100 sqft
Price per Sqft $100
Subdivision Rose Tree Woods
MLS Listing ID PADE515840
Sold Date 07/28/20
Style Ranch/Rambler
Bedrooms 6
Full Baths 5
HOA Y/N N
Abv Grd Liv Area 3,100
Originating Board BRIGHT
Year Built 1940
Annual Tax Amount $4,760
Tax Year 2019
Lot Size 1.074 Acres
Acres 1.07
Lot Dimensions 150.00 x 316.00
Property Description
Welcome to 177 E Rose Tree Rd and one of the largest lots in all of Upper Providence! The possibilities are endless with this unique property. Step inside and you are welcomed into a cozy entrance that brings you directly to the Great Room that is an amazing area for entertaining with skylights above that bring in light and huge windows surrounding what looks out over the gorgeous, sprawling back yard. The kitchen conveniently sits off of this room and offers plenty of counter space, counters and prepping areas. A formal dining area lends plenty of room around the table and also takes you to a more cozy living room area that has a fireplace you are sure to appreciate. Three bedrooms complete the lower level along with 3 full bathrooms, one being an en suite. Upstairs a long open walkway looks over the downstairs. Two large bedrooms upstairs with vaulted ceilings, huge closets, and a jack and jill bathroom adjoining them. The Master Bedroom has an owners balcony that looks over the landscape out back. The paver patio is a great place to enjoy a summer picnic with friends or loved ones...or just to enjoy an evening in your private backyard. Come take a tour, make your appointment and make your offer!
Location
State PA
County Delaware
Area Upper Providence Twp (10435)
Zoning R-10 RESIDENTIAL
Rooms
Main Level Bedrooms 3
Interior
Interior Features Breakfast Area, Built-Ins, Carpet, Cedar Closet(s), Ceiling Fan(s), Combination Dining/Living, Entry Level Bedroom, Family Room Off Kitchen, Floor Plan - Open
Heating Hot Water
Cooling Central A/C
Flooring Carpet, Laminated, Tile/Brick
Fireplaces Number 1
Equipment Built-In Range, Dishwasher, Oven - Self Cleaning, Water Heater
Furnishings No
Fireplace Y
Window Features Sliding,Storm
Appliance Built-In Range, Dishwasher, Oven - Self Cleaning, Water Heater
Heat Source Natural Gas
Laundry Main Floor
Exterior
Exterior Feature Patio(s), Brick
Garage Spaces 6.0
Water Access N
Roof Type Shingle
Accessibility None
Porch Patio(s), Brick
Total Parking Spaces 6
Garage N
Building
Story 2
Sewer On Site Septic
Water Public
Architectural Style Ranch/Rambler
Level or Stories 2
Additional Building Above Grade, Below Grade
Structure Type Dry Wall,Masonry
New Construction N
Schools
School District Rose Tree Media
Others
Senior Community No
Tax ID 35-00-01758-00
Ownership Fee Simple
SqFt Source Assessor
Acceptable Financing Cash, Conventional
Horse Property N
Listing Terms Cash, Conventional
Financing Cash,Conventional
Special Listing Condition Standard
Read Less Info
Want to know what your home might be worth? Contact us for a FREE valuation!

Our team is ready to help you sell your home for the highest possible price ASAP

Bought with William F Kwasniewski • Century 21 Advantage Gold-South Philadelphia







