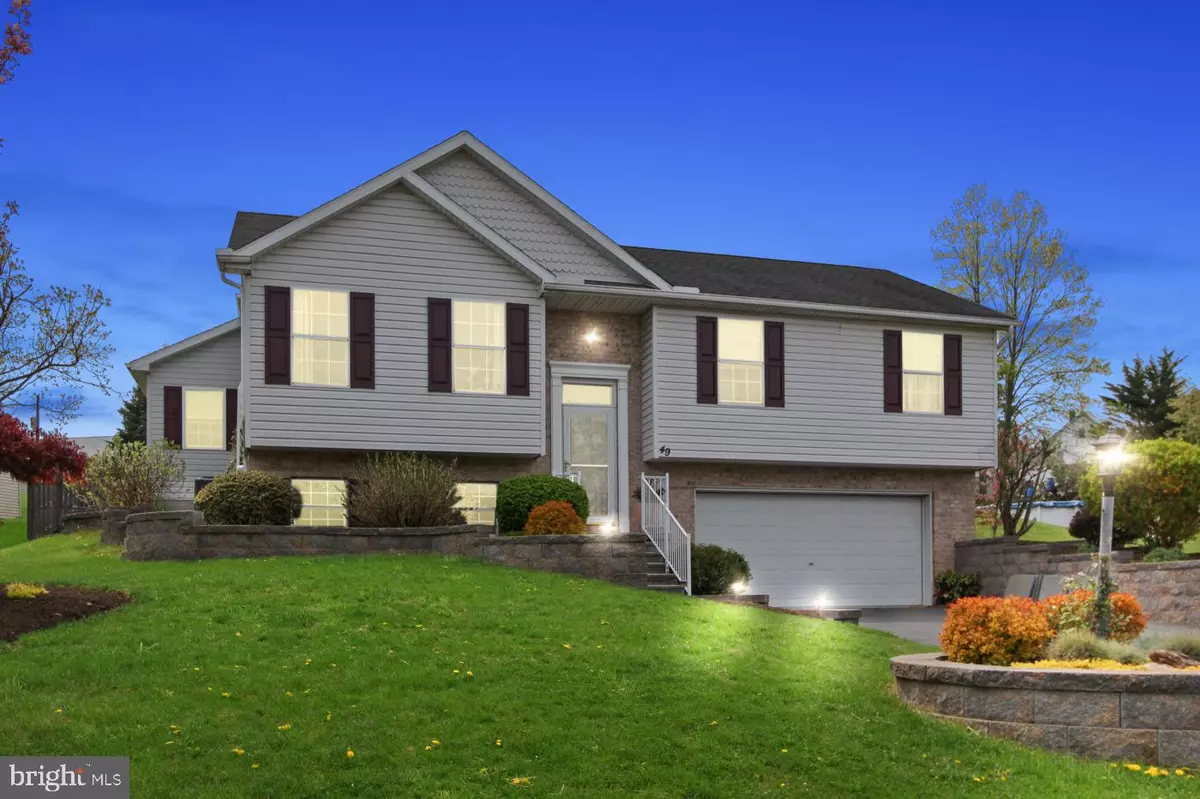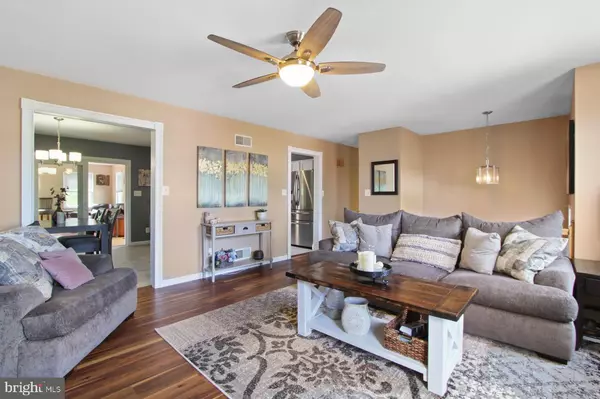$271,000
$249,900
8.4%For more information regarding the value of a property, please contact us for a free consultation.
3 Beds
3 Baths
2,080 SqFt
SOLD DATE : 06/11/2021
Key Details
Sold Price $271,000
Property Type Single Family Home
Sub Type Detached
Listing Status Sold
Purchase Type For Sale
Square Footage 2,080 sqft
Price per Sqft $130
Subdivision Stewartstown Station
MLS Listing ID PAYK157436
Sold Date 06/11/21
Style Split Foyer
Bedrooms 3
Full Baths 2
Half Baths 1
HOA Fees $11/ann
HOA Y/N Y
Abv Grd Liv Area 1,580
Originating Board BRIGHT
Year Built 2000
Annual Tax Amount $5,145
Tax Year 2020
Lot Size 0.281 Acres
Acres 0.28
Property Description
Move in ready!!! Well kept home with lots of updates. Spacious kitchen w/Granite counters, breakfast bar w/concrete countertop, & recessed lighting & ceramic tile floor. All Stainless Steel appliances-Refrigerator, gas oven/range, built-in microwave. dishwasher, washer and dryer are all included. Main floor has all engineered hw floors. Dining area opens into a large 18'x19' sunroom with a separate HVAC system. Main Bedroom has a full bath. Lower level family room with barn door leading to an exercise room, Laundry room has 1/2 bath & there's plenty of room for storage, & has lifetime vinyl floors. New Furnace & AC unit in 2019. The 2 car garage has automatic door openers. Beautifully landscaped yard with pavers and retaining walls. Rear yard with a paver patio, ornamental pond with waterfall, wooden fencing, & has a storage shed. Great location within walking distance to conveniences. Schedule your private showing today! This one won't last long!!!
Location
State PA
County York
Area Hopewell Twp (15232)
Zoning RESIDENTIAL
Rooms
Other Rooms Living Room, Bedroom 2, Bedroom 3, Family Room, Bedroom 1, Sun/Florida Room, Exercise Room, Laundry, Bathroom 1, Bathroom 2, Half Bath
Basement Partially Finished, Walkout Level
Main Level Bedrooms 3
Interior
Hot Water Natural Gas
Heating Forced Air
Cooling Central A/C
Equipment Refrigerator, Dishwasher, Oven/Range - Gas, Built-In Microwave, Washer, Dryer
Appliance Refrigerator, Dishwasher, Oven/Range - Gas, Built-In Microwave, Washer, Dryer
Heat Source Natural Gas
Exterior
Water Access N
Accessibility None
Garage N
Building
Story 1
Sewer Public Sewer
Water Public
Architectural Style Split Foyer
Level or Stories 1
Additional Building Above Grade, Below Grade
New Construction N
Schools
School District South Eastern
Others
Senior Community No
Tax ID 32-000-BK-0408-00-00000
Ownership Fee Simple
SqFt Source Assessor
Acceptable Financing Cash, Conventional, FHA, VA
Listing Terms Cash, Conventional, FHA, VA
Financing Cash,Conventional,FHA,VA
Special Listing Condition Standard
Read Less Info
Want to know what your home might be worth? Contact us for a FREE valuation!

Our team is ready to help you sell your home for the highest possible price ASAP

Bought with Ryan F Miller • RE/MAX Components







