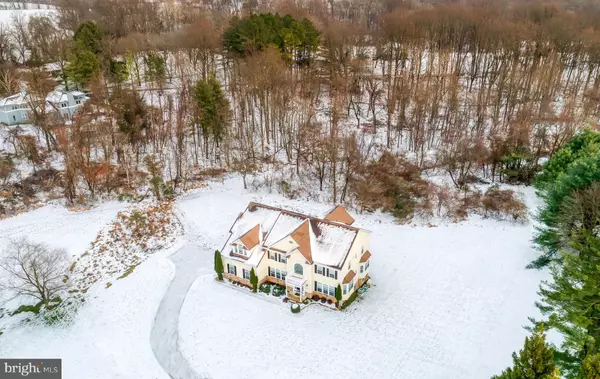$749,000
$748,880
For more information regarding the value of a property, please contact us for a free consultation.
4 Beds
4 Baths
5,116 SqFt
SOLD DATE : 04/09/2021
Key Details
Sold Price $749,000
Property Type Single Family Home
Sub Type Detached
Listing Status Sold
Purchase Type For Sale
Square Footage 5,116 sqft
Price per Sqft $146
Subdivision Manor Glen
MLS Listing ID MDBC516014
Sold Date 04/09/21
Style Colonial
Bedrooms 4
Full Baths 3
Half Baths 1
HOA Y/N N
Abv Grd Liv Area 5,116
Originating Board BRIGHT
Year Built 2003
Annual Tax Amount $9,185
Tax Year 2021
Lot Size 1.300 Acres
Acres 1.3
Property Description
Live authentically. Prime Phoenix locale. Privacy abounds. Coveted cul-de-sac to call your own. Be greeted by your magnificent and light-drenched entryway. Massive kitchen ready to take on your culinary adventures. Clean and crisp with ample prep space. Live at your chef's island. Brazilian walnut tiered terraces steps from the great room. Lush front and back yards with 1.3 acres to entertain, play, and commune in this dynamic community. Thoughtfully designed seamless gathering spaces. Generous owner's suite. Indulgent dressing room. More than 5000 sq ft to make yours. Well-built and cared for. Multiple home office workspace options. Walkout lower level filled with endless possibilities. High ceilings and French doors awaiting your vision. Freshly painted interior, exterior wood trim and deck, including the garage and garage floor. Kohler generator backs up all home essentials. Zippy access to Four Corners, 695, and Hunt Valley Towne Center. Minutes to everywhere you want to be. The art of uniting human and home.
Location
State MD
County Baltimore
Zoning RESIDENTIAL
Rooms
Basement Walkout Level, Unfinished
Interior
Hot Water Natural Gas
Heating Forced Air, Heat Pump(s)
Cooling Central A/C
Fireplaces Number 1
Fireplace Y
Heat Source Natural Gas
Exterior
Parking Features Inside Access
Garage Spaces 7.0
Water Access N
Accessibility None
Attached Garage 2
Total Parking Spaces 7
Garage Y
Building
Story 3
Sewer Community Septic Tank, Private Septic Tank
Water Well
Architectural Style Colonial
Level or Stories 3
Additional Building Above Grade, Below Grade
New Construction N
Schools
School District Baltimore County Public Schools
Others
Senior Community No
Tax ID 04102300007639
Ownership Fee Simple
SqFt Source Assessor
Special Listing Condition Standard
Read Less Info
Want to know what your home might be worth? Contact us for a FREE valuation!

Our team is ready to help you sell your home for the highest possible price ASAP

Bought with Jeffrey L Phillips • Cummings & Co. Realtors
GET MORE INFORMATION








