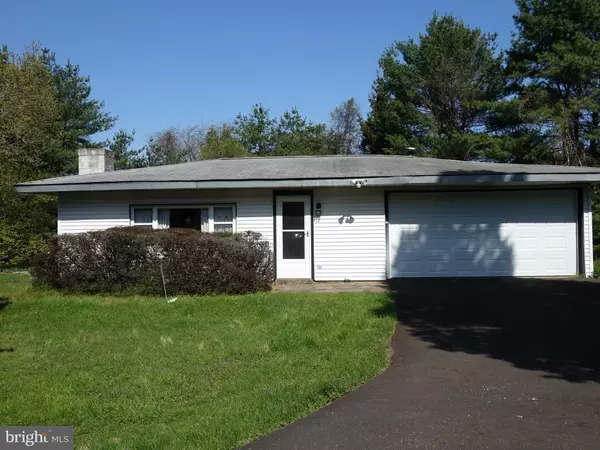$290,000
$299,000
3.0%For more information regarding the value of a property, please contact us for a free consultation.
2 Beds
2 Baths
1,092 SqFt
SOLD DATE : 05/27/2021
Key Details
Sold Price $290,000
Property Type Single Family Home
Sub Type Detached
Listing Status Sold
Purchase Type For Sale
Square Footage 1,092 sqft
Price per Sqft $265
Subdivision Holland Manor
MLS Listing ID PABU525988
Sold Date 05/27/21
Style Ranch/Rambler
Bedrooms 2
Full Baths 2
HOA Y/N N
Abv Grd Liv Area 1,092
Originating Board BRIGHT
Year Built 1948
Annual Tax Amount $4,459
Tax Year 2020
Lot Size 0.805 Acres
Acres 0.81
Lot Dimensions 0.00 x 0.00
Property Description
A great opportunity to live in the award-winning Council Rock School District in a single-family home situated on over three-quarters of an acre. The front entry foyer welcomes you to the open living and dining rooms offering an abundance of built-ins and brick fireplace with mantel. Cooking is a breeze in the convenient galley kitchen that is open to the main living area with access to a private rear stone patio that is ideal for grilling and dining outdoors, or relaxing as you overlook your lush rear yard with mature trees. The master bedroom, with private bath, adjoins a room that would be ideal as an office, sitting or exercise room, or possibly a walk-in closet. A second bedroom and hall bath are offered, as well as an additional bonus room. An attached one and a half car garage has a tremendous amount of space for the hobbyist, storage, plus your lawn equipment and vehicle. The property includes a shed and plenty of space for gardening and playing outdoor games such as volleyball or shuffle board on the court area in the backyard. The home offers a tremendous amount of potential and is ready for you to make it your own. Bring your vision and if you are willing to put in the work you will have a home on a terrific lot for a nice price. Conveniently located to shops, restaurants, parks and major commuting routes. Property is being sold as-is.
Location
State PA
County Bucks
Area Northampton Twp (10131)
Zoning R1
Rooms
Main Level Bedrooms 2
Interior
Hot Water Electric
Heating Forced Air
Cooling Central A/C
Fireplaces Number 1
Fireplaces Type Wood, Non-Functioning
Fireplace Y
Heat Source Electric
Exterior
Parking Features Additional Storage Area, Inside Access
Garage Spaces 1.0
Water Access N
Roof Type Shingle
Accessibility None
Attached Garage 1
Total Parking Spaces 1
Garage Y
Building
Story 1
Foundation None
Sewer On Site Septic
Water Well
Architectural Style Ranch/Rambler
Level or Stories 1
Additional Building Above Grade, Below Grade
New Construction N
Schools
School District Council Rock
Others
Senior Community No
Tax ID 31-026-019
Ownership Fee Simple
SqFt Source Assessor
Acceptable Financing Cash, Conventional
Listing Terms Cash, Conventional
Financing Cash,Conventional
Special Listing Condition Standard
Read Less Info
Want to know what your home might be worth? Contact us for a FREE valuation!

Our team is ready to help you sell your home for the highest possible price ASAP

Bought with Natalya Krotkova • Dan Realty







