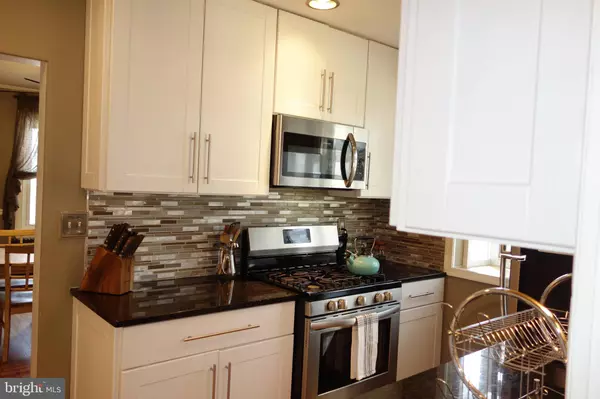$330,000
$320,000
3.1%For more information regarding the value of a property, please contact us for a free consultation.
3 Beds
2 Baths
1,773 SqFt
SOLD DATE : 05/21/2021
Key Details
Sold Price $330,000
Property Type Single Family Home
Sub Type Detached
Listing Status Sold
Purchase Type For Sale
Square Footage 1,773 sqft
Price per Sqft $186
Subdivision Edmondson Ridge
MLS Listing ID MDBC522872
Sold Date 05/21/21
Style Cape Cod
Bedrooms 3
Full Baths 2
HOA Y/N N
Abv Grd Liv Area 1,182
Originating Board BRIGHT
Year Built 1940
Annual Tax Amount $4,164
Tax Year 2020
Lot Size 6,240 Sqft
Acres 0.14
Lot Dimensions 1.00 x
Property Description
Bright charming Catonsville home with all new Stainless appliances, Granite Countertops, tiled kitchen backsplash, quality white 42 inch kitchen cabinets, Architectural Roof, Tilt-in windows, New 37 foot covered wrap-around porch/deck, new tiled mud room with entrance from porch and yard, beautiful hardwood floors throughout main and upper 1 levels. Living Room with Wood-burning fireplace/stove insert, Dining room with built-in corner china cabinet, Glass paneled French door to beautiful Sunroom. Den/Family room on main level and Large Family Room and full bath on lower level, Five ceiling fans throughout home. Patio with firepit. Private yard that backs to woods and conservation area. Located near shopping and transportation.
Location
State MD
County Baltimore
Zoning RESIDENTIAL
Rooms
Other Rooms Living Room, Dining Room, Primary Bedroom, Bedroom 2, Bedroom 3, Kitchen, Family Room, Den, Sun/Florida Room, Mud Room
Basement Partially Finished, Fully Finished
Interior
Interior Features Wood Stove, Formal/Separate Dining Room, Ceiling Fan(s), Attic, Built-Ins, Butlers Pantry, Family Room Off Kitchen, Tub Shower, Wood Floors, Other
Hot Water Natural Gas
Heating Radiator
Cooling Ceiling Fan(s), Whole House Fan, Window Unit(s)
Flooring Hardwood, Ceramic Tile
Fireplaces Number 1
Fireplaces Type Insert, Other
Equipment Built-In Microwave, Dishwasher, Dryer - Gas, Washer, Stainless Steel Appliances, Refrigerator, Disposal, Oven/Range - Gas
Fireplace Y
Appliance Built-In Microwave, Dishwasher, Dryer - Gas, Washer, Stainless Steel Appliances, Refrigerator, Disposal, Oven/Range - Gas
Heat Source Natural Gas
Exterior
Fence Chain Link, Decorative
Water Access N
View Trees/Woods
Roof Type Architectural Shingle
Accessibility None
Garage N
Building
Lot Description Backs to Trees, Rear Yard
Story 2
Sewer Public Sewer
Water Public
Architectural Style Cape Cod
Level or Stories 2
Additional Building Above Grade, Below Grade
New Construction N
Schools
Elementary Schools Westowne
Middle Schools Arbutus
High Schools Catonsville
School District Baltimore County Public Schools
Others
Senior Community No
Tax ID 04010120950140
Ownership Fee Simple
SqFt Source Assessor
Acceptable Financing Conventional, FHA, VA
Listing Terms Conventional, FHA, VA
Financing Conventional,FHA,VA
Special Listing Condition Standard
Read Less Info
Want to know what your home might be worth? Contact us for a FREE valuation!

Our team is ready to help you sell your home for the highest possible price ASAP

Bought with Marney H Kirk • Cummings & Co. Realtors
GET MORE INFORMATION








