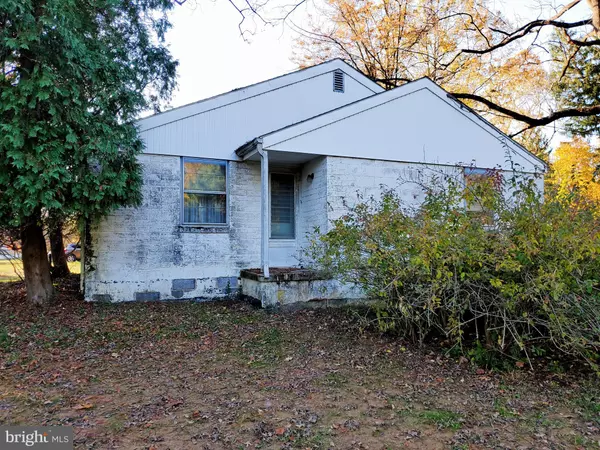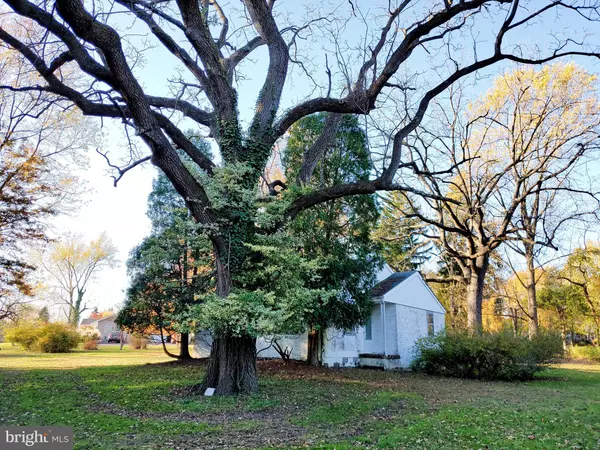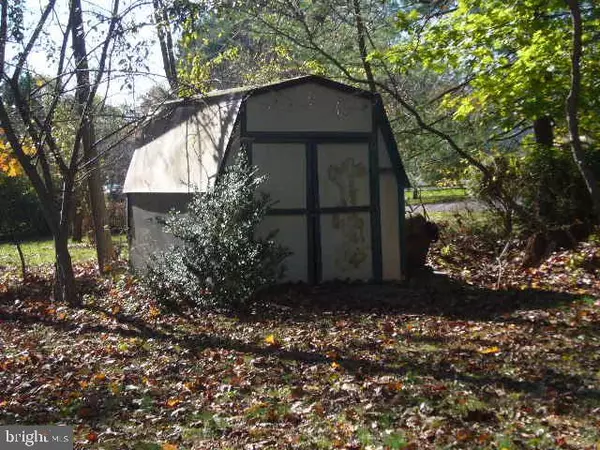$250,000
$250,000
For more information regarding the value of a property, please contact us for a free consultation.
2 Beds
1 Bath
808 SqFt
SOLD DATE : 05/11/2021
Key Details
Sold Price $250,000
Property Type Single Family Home
Sub Type Detached
Listing Status Sold
Purchase Type For Sale
Square Footage 808 sqft
Price per Sqft $309
Subdivision None Available
MLS Listing ID PAMC669720
Sold Date 05/11/21
Style Ranch/Rambler
Bedrooms 2
Full Baths 1
HOA Y/N N
Abv Grd Liv Area 808
Originating Board BRIGHT
Year Built 1949
Annual Tax Amount $3,753
Tax Year 2021
Lot Size 1.058 Acres
Acres 1.06
Lot Dimensions 210 x 225 m/l
Property Description
Investors take note! This home was built a long time ago and was never finished to the degree that the original owner had intended. Your imagination is all that will be needed to make this property a great investment when it's all said and done. This fixer upper consists of a eat-in kitchen, 2 bed rooms , full bath and large living room and is heated with radiant heat in the floors. Situated on a large double lot which may lend itself to future subdivision possibilities. The property is being sold in as is condition. There are a lot of trees on the property, one of which is a large Black Walnut tree which is believed to be over 200 years old and has been designated as a Legacy Tree by Montgomery Township. The Seller has recently removed a underground oil tank and replaced it with a new one on the side of the home. See attached paperwork setting forth that it was removed in accordance to state and local requirements. Also there is a well on the property which is not in use due to the fact that the property is being serviced by public utilities.
Location
State PA
County Montgomery
Area Montgomery Twp (10646)
Zoning RESIDENTIAL
Direction East
Rooms
Basement Partial
Main Level Bedrooms 2
Interior
Interior Features Kitchen - Eat-In, Floor Plan - Traditional
Hot Water S/W Changeover, Oil
Heating Radiant
Cooling None
Flooring Vinyl, Concrete
Equipment Cooktop, Oven - Wall
Furnishings No
Window Features Casement
Appliance Cooktop, Oven - Wall
Heat Source Oil
Exterior
Garage Spaces 3.0
Utilities Available Water Available, Sewer Available, Electric Available
Water Access N
Roof Type Asphalt
Accessibility None
Total Parking Spaces 3
Garage N
Building
Story 1
Sewer Public Sewer
Water Public
Architectural Style Ranch/Rambler
Level or Stories 1
Additional Building Above Grade, Below Grade
Structure Type Plaster Walls
New Construction N
Schools
School District North Penn
Others
Pets Allowed N
Senior Community No
Tax ID 46-00-03988-007
Ownership Fee Simple
SqFt Source Assessor
Acceptable Financing Cash, Conventional
Horse Property N
Listing Terms Cash, Conventional
Financing Cash,Conventional
Special Listing Condition Standard
Read Less Info
Want to know what your home might be worth? Contact us for a FREE valuation!

Our team is ready to help you sell your home for the highest possible price ASAP

Bought with Mark Caracausa • Coldwell Banker Realty







