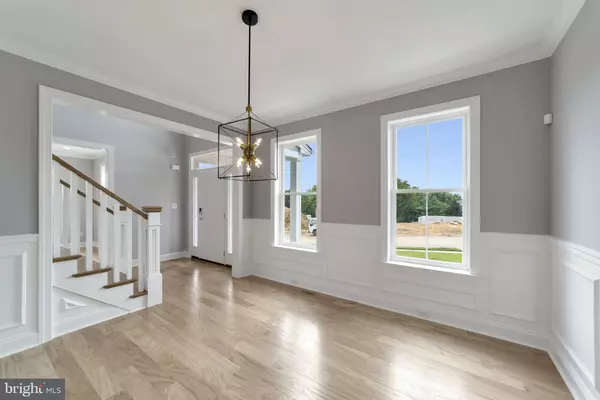$850,000
$868,893
2.2%For more information regarding the value of a property, please contact us for a free consultation.
4 Beds
3 Baths
0.28 Acres Lot
SOLD DATE : 06/04/2021
Key Details
Sold Price $850,000
Property Type Single Family Home
Sub Type Detached
Listing Status Sold
Purchase Type For Sale
Subdivision Plymouth Valley Estates
MLS Listing ID PAMC687728
Sold Date 06/04/21
Style Colonial
Bedrooms 4
Full Baths 2
Half Baths 1
HOA Fees $100/mo
HOA Y/N Y
Originating Board BRIGHT
Annual Tax Amount $426
Tax Year 2020
Lot Size 0.282 Acres
Acres 0.28
Lot Dimensions 131.00 x 0.00
Property Description
Plymouth Valley Estates ** Charleston Model Home** Welcome home to 117 Sebastian Ln in Plymouth Meeting. This home is full of fantastic upgrades and Paone Builder's signature craftsmanship and quality construction. Highlights include James Hardi siding, stone paver patio, open floor plan with upper level laundry room. The main level is full of natural light and the perfect combination of elegance and comfort. Gourmet kitchen, inviting family room, formal dining room is serviced by a butlers pantry and living room/study. The upper level primary bedroom features 2 walk in closets, hardwood floors, angled tray ceiling and a spa like bathroom. Three additional bedrooms with ample closet space and a hall bathroom complete the upper level. Plymouth Valley Estates is a Sal Paone Builder Community of 79 single family luxury homes. Other floor plans and home sites available for 2022 settlements.
Location
State PA
County Montgomery
Area Plymouth Twp (10649)
Zoning 1101 RES
Rooms
Other Rooms Dining Room, Bedroom 2, Bedroom 3, Bedroom 4, Kitchen, Family Room, Breakfast Room, Bedroom 1, Study, Bathroom 2, Primary Bathroom
Basement Unfinished, Poured Concrete
Interior
Hot Water Natural Gas
Heating Forced Air
Cooling Central A/C
Flooring Hardwood, Carpet
Heat Source Natural Gas
Exterior
Exterior Feature Patio(s)
Parking Features Garage Door Opener, Built In, Inside Access
Garage Spaces 2.0
Water Access N
Accessibility None
Porch Patio(s)
Attached Garage 2
Total Parking Spaces 2
Garage Y
Building
Story 2
Sewer Public Sewer
Water Public
Architectural Style Colonial
Level or Stories 2
Additional Building Above Grade, Below Grade
Structure Type 9'+ Ceilings,Dry Wall
New Construction Y
Schools
Elementary Schools Plymouth
Middle Schools Colonial
High Schools Plymouth Whitemarsh
School District Colonial
Others
HOA Fee Include Common Area Maintenance
Senior Community No
Tax ID 49-00-09319-236
Ownership Fee Simple
SqFt Source Assessor
Special Listing Condition Standard
Read Less Info
Want to know what your home might be worth? Contact us for a FREE valuation!

Our team is ready to help you sell your home for the highest possible price ASAP

Bought with Gordon Stein • Compass RE







