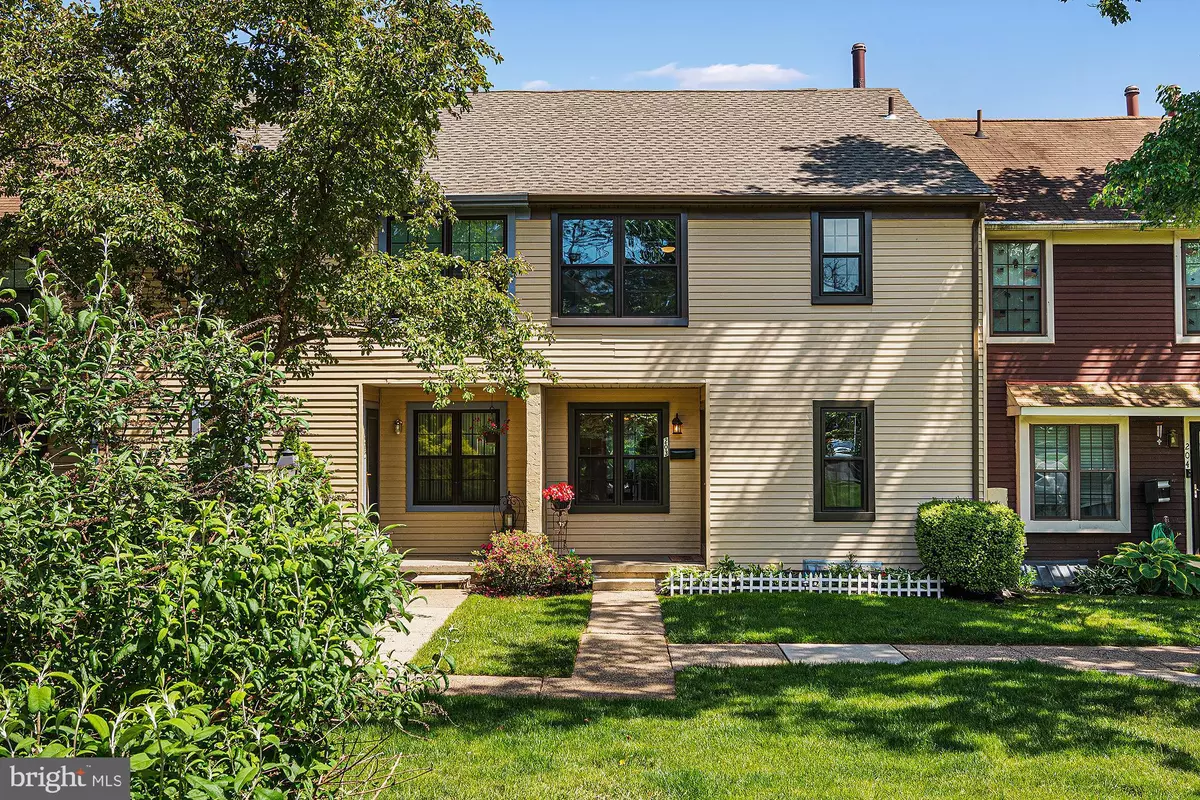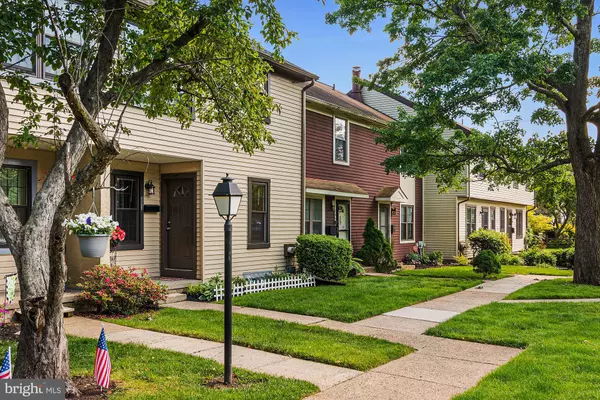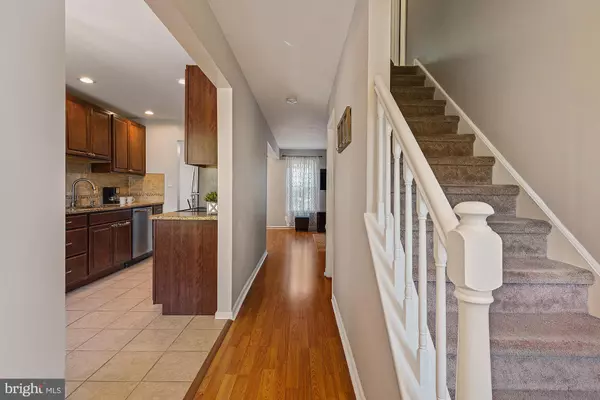$295,000
$259,900
13.5%For more information regarding the value of a property, please contact us for a free consultation.
3 Beds
2 Baths
1,312 SqFt
SOLD DATE : 08/02/2021
Key Details
Sold Price $295,000
Property Type Townhouse
Sub Type Interior Row/Townhouse
Listing Status Sold
Purchase Type For Sale
Square Footage 1,312 sqft
Price per Sqft $224
Subdivision Montgomery Glen
MLS Listing ID PAMC696196
Sold Date 08/02/21
Style Straight Thru
Bedrooms 3
Full Baths 1
Half Baths 1
HOA Fees $140/mo
HOA Y/N Y
Abv Grd Liv Area 1,312
Originating Board BRIGHT
Year Built 1977
Annual Tax Amount $3,010
Tax Year 2020
Lot Size 1,236 Sqft
Acres 0.03
Lot Dimensions x 0.00
Property Description
LOCATION! LOCATION! LOCATION! Welcome to this 3-bedroom, 1.5-bathroom, 2-story townhouse in a highly-sought North Wales area, which is perfect for those who want to live in the great North Penn School District! The first floor offers an open-concept living room with quick access to a nice fenced deck to enjoy your summer days grilling or just spending wonderful time with family and friends as you take in the picturesque trees and running creek. The first floor opens with a newly remodeled kitchen full of stainless steel appliances, as well as a renovated powder room. The second floor provides 3 spacious bedrooms with plenty of closet space, new windows and a full bathroom. The basement is freshly painted and newly carpeted. It's perfect for a man-cave, play-room, gym or anything else. This home has been lovingly maintained, complete with a new roof, new windows and a waterproof basement with a lifetime warranty. It rests on a quiet street in Montgomery Glen and is within walking distance to the community pool, tennis courts, playground, restaurants, movie theater, shopping center, etc. . Dont delay, this one wont last long!
Location
State PA
County Montgomery
Area Montgomery Twp (10646)
Zoning RESIDENTIAL
Direction Northwest
Rooms
Other Rooms Living Room, Dining Room, Bedroom 2, Bedroom 3, Kitchen, Basement, Bedroom 1, Laundry, Bathroom 1, Half Bath
Basement Full
Interior
Interior Features Attic, Attic/House Fan, Carpet, Ceiling Fan(s), Combination Dining/Living, Dining Area, Kitchen - Galley, Kitchen - Eat-In, Soaking Tub, Tub Shower, Upgraded Countertops, Window Treatments
Hot Water Electric
Heating Central, Forced Air
Cooling Central A/C
Flooring Laminated, Carpet
Equipment Built-In Microwave, Dishwasher, Disposal, Dryer - Electric, Dryer - Front Loading, Oven/Range - Electric, Washer
Window Features Double Hung,Double Pane,Energy Efficient
Appliance Built-In Microwave, Dishwasher, Disposal, Dryer - Electric, Dryer - Front Loading, Oven/Range - Electric, Washer
Heat Source Oil
Laundry Dryer In Unit, Has Laundry, Main Floor, Washer In Unit
Exterior
Exterior Feature Deck(s), Porch(es)
Parking On Site 1
Fence Wood
Amenities Available Club House, Pool - Outdoor, Tot Lots/Playground
Water Access N
View Creek/Stream, Trees/Woods
Roof Type Architectural Shingle
Street Surface Black Top
Accessibility None
Porch Deck(s), Porch(es)
Garage N
Building
Story 2
Sewer Public Sewer
Water Public
Architectural Style Straight Thru
Level or Stories 2
Additional Building Above Grade, Below Grade
Structure Type Dry Wall
New Construction N
Schools
School District North Penn
Others
HOA Fee Include Pool(s),Lawn Maintenance,Snow Removal,Trash,Recreation Facility,Common Area Maintenance,Parking Fee
Senior Community No
Tax ID 46-00-01036-772
Ownership Fee Simple
SqFt Source Assessor
Security Features Smoke Detector
Acceptable Financing Cash, Conventional
Listing Terms Cash, Conventional
Financing Cash,Conventional
Special Listing Condition Standard
Read Less Info
Want to know what your home might be worth? Contact us for a FREE valuation!

Our team is ready to help you sell your home for the highest possible price ASAP

Bought with Laura J Dau • Realty ONE Group Legacy







