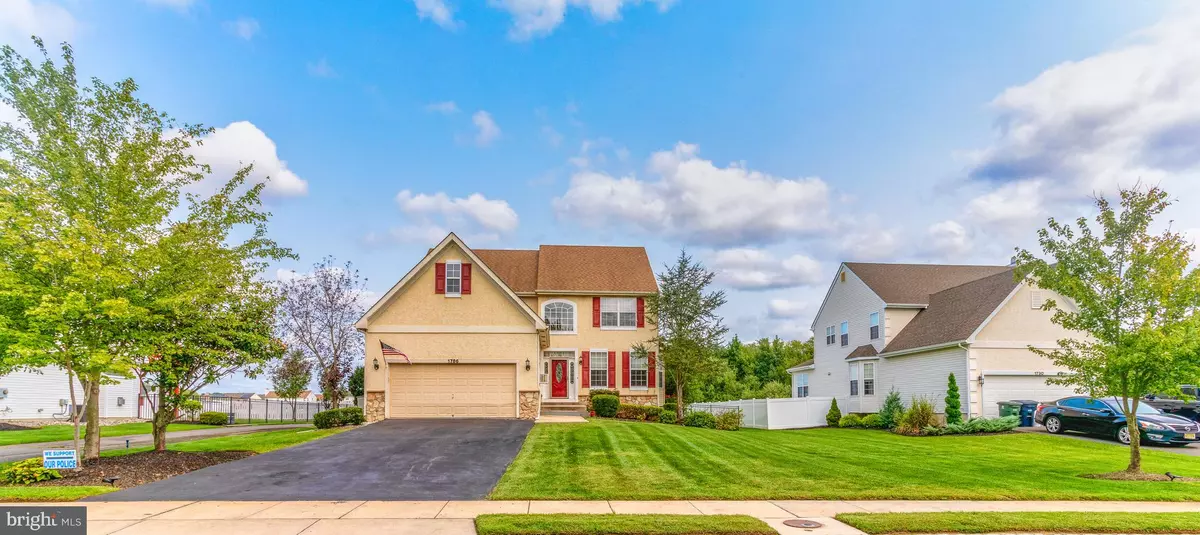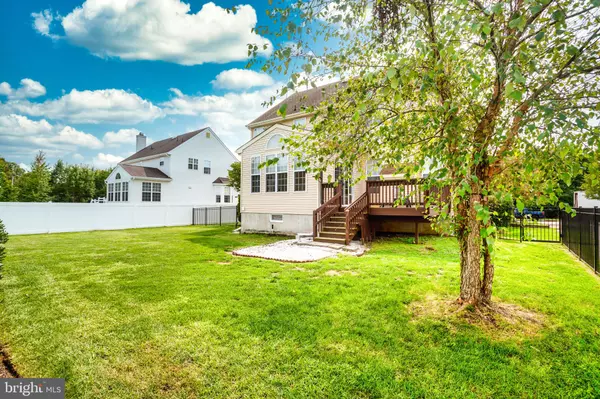$357,000
$349,900
2.0%For more information regarding the value of a property, please contact us for a free consultation.
4 Beds
3 Baths
2,466 SqFt
SOLD DATE : 11/13/2020
Key Details
Sold Price $357,000
Property Type Single Family Home
Sub Type Detached
Listing Status Sold
Purchase Type For Sale
Square Footage 2,466 sqft
Price per Sqft $144
Subdivision Carriage Glen
MLS Listing ID NJGL264464
Sold Date 11/13/20
Style Colonial,Traditional
Bedrooms 4
Full Baths 2
Half Baths 1
HOA Y/N N
Abv Grd Liv Area 2,466
Originating Board BRIGHT
Year Built 2007
Annual Tax Amount $10,145
Tax Year 2019
Lot Size 10,500 Sqft
Acres 0.24
Lot Dimensions 75.00 x 140.00
Property Description
Welcome to your new home, in the highly desired Carriage Glen community. This neighborhood has such a welcoming feeling, where you immediately feel like youre home. This 13 year old home sits on a beautiful lot, which backs up to an amazing pond and fountain view, which makes morning coffee and sunrises, or evening drinks and sunsets, something straight from a post card. Inside this beautiful stone and stucco exterior is a majestic tall vaulted foyer, which opens into a formal living room adorned with beautiful double height crown molding. The beautiful living room is open to a large formal dining room, which is perfect for all of your holiday get-togethers. Next to the dining room is the large open kitchen with with tall cabinets and beautiful tile backsplash. Directly off of the kitchen is a large morning room, and the family room with recessed lighting and a gas fireplace. Also on the first floor is the large laundry room and the two garage. Outside is a generously sized deck, which opens to the large backyard with the beautiful pond view. Going upstairs youre met with four very generously sized bedrooms, to include the master suite with deep walk-in closet, and full master bathroom. As if all of this wasnt enough, downstairs is the fully finished basement, which is currently set up nicer than most professional gyms. The possibilities in this basement are endless. Come see this home before it is too late, this will not last long.
Location
State NJ
County Gloucester
Area Monroe Twp (20811)
Zoning RES
Rooms
Basement Fully Finished
Interior
Hot Water Natural Gas
Cooling Central A/C
Fireplaces Number 1
Furnishings No
Fireplace Y
Heat Source Natural Gas
Exterior
Parking Features Garage - Front Entry
Garage Spaces 2.0
Water Access N
Roof Type Architectural Shingle
Accessibility None
Attached Garage 2
Total Parking Spaces 2
Garage Y
Building
Story 2
Sewer Public Sewer
Water Public
Architectural Style Colonial, Traditional
Level or Stories 2
Additional Building Above Grade, Below Grade
New Construction N
Schools
Elementary Schools Whitehall
Middle Schools Williamstown M.S.
High Schools Williamstown
School District Monroe Township Public Schools
Others
Senior Community No
Tax ID 11-001030103-00003
Ownership Fee Simple
SqFt Source Assessor
Acceptable Financing Cash, Conventional, FHA, USDA, VA
Horse Property N
Listing Terms Cash, Conventional, FHA, USDA, VA
Financing Cash,Conventional,FHA,USDA,VA
Special Listing Condition Standard
Read Less Info
Want to know what your home might be worth? Contact us for a FREE valuation!

Our team is ready to help you sell your home for the highest possible price ASAP

Bought with Stephen B. Clyde • RE/MAX Preferred - Marlton







