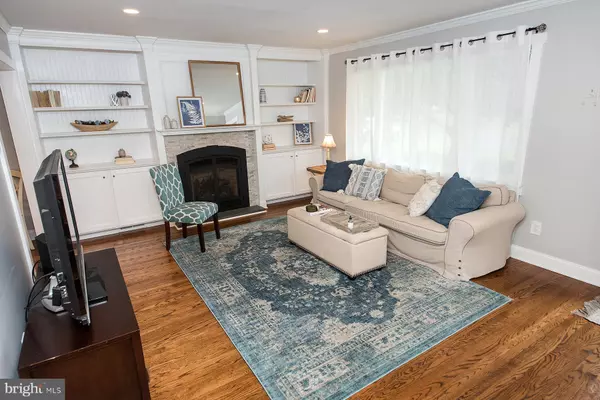$485,500
$485,000
0.1%For more information regarding the value of a property, please contact us for a free consultation.
4 Beds
3 Baths
2,189 SqFt
SOLD DATE : 08/23/2021
Key Details
Sold Price $485,500
Property Type Single Family Home
Sub Type Detached
Listing Status Sold
Purchase Type For Sale
Square Footage 2,189 sqft
Price per Sqft $221
Subdivision Merrybrook Estates
MLS Listing ID PAMC2001392
Sold Date 08/23/21
Style Split Level
Bedrooms 4
Full Baths 1
Half Baths 2
HOA Y/N N
Abv Grd Liv Area 2,189
Originating Board BRIGHT
Year Built 1959
Annual Tax Amount $4,762
Tax Year 2020
Lot Size 0.441 Acres
Acres 0.44
Lot Dimensions 100.00 x 0.00
Property Description
Showings start Friday 6/25. Move right in this great house! The seller loves their home and it shows. The entry level features a sun filled living room centered on a gas fireplace and hardwood floors. The kitchen has been updated including stainless appliances, gas cooking, and a breakfast island. The open layout allows for an adjoining dining area and gives it a great feel. Upstairs features 4 bedrooms. All the bedrooms are large and have good closets. The master bedroom features a walk in closet and half bath. The 4th bedroom loft has an abundance of storage and access to the attic areas. The lower level consists of an expanded family room, a half bath, the utility room and a garage. Sliding doors lead to the large flat back yard and patio which are great for entertaining. Other features include, electric run to the shed, 200 am electric panel, high hats, Newer heater (2016), high hats, newer roof and newer windows.
Location
State PA
County Montgomery
Area Upper Gwynedd Twp (10656)
Zoning RESIDENTIAL
Rooms
Basement Full
Interior
Interior Features Attic/House Fan, Breakfast Area, Crown Moldings, Floor Plan - Open, Kitchen - Eat-In, Kitchen - Island, Recessed Lighting, Walk-in Closet(s), Upgraded Countertops, Wood Floors
Hot Water Natural Gas
Heating Forced Air
Cooling Central A/C
Fireplaces Number 1
Heat Source Natural Gas
Exterior
Parking Features Garage - Front Entry
Garage Spaces 1.0
Water Access N
Accessibility None
Attached Garage 1
Total Parking Spaces 1
Garage Y
Building
Lot Description Landscaping, Rear Yard
Story 3
Sewer Public Sewer
Water Public
Architectural Style Split Level
Level or Stories 3
Additional Building Above Grade, Below Grade
New Construction N
Schools
School District North Penn
Others
Senior Community No
Tax ID 56-00-00421-009
Ownership Fee Simple
SqFt Source Assessor
Special Listing Condition Standard
Read Less Info
Want to know what your home might be worth? Contact us for a FREE valuation!

Our team is ready to help you sell your home for the highest possible price ASAP

Bought with Monica A Flores • Keller Williams Real Estate-Langhorne
GET MORE INFORMATION








