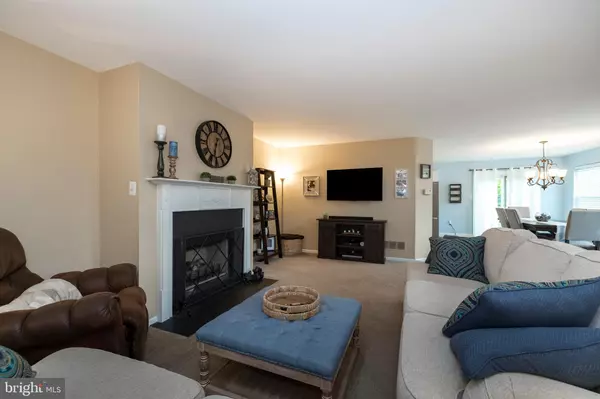$335,000
$329,000
1.8%For more information regarding the value of a property, please contact us for a free consultation.
4 Beds
4 Baths
3,956 SqFt
SOLD DATE : 09/23/2020
Key Details
Sold Price $335,000
Property Type Townhouse
Sub Type End of Row/Townhouse
Listing Status Sold
Purchase Type For Sale
Square Footage 3,956 sqft
Price per Sqft $84
Subdivision College Woods
MLS Listing ID PAMC659564
Sold Date 09/23/20
Style Traditional
Bedrooms 4
Full Baths 3
Half Baths 1
HOA Fees $124/mo
HOA Y/N Y
Abv Grd Liv Area 2,841
Originating Board BRIGHT
Year Built 1997
Annual Tax Amount $5,916
Tax Year 2020
Lot Size 4,787 Sqft
Acres 0.11
Lot Dimensions 39.00 x 0.00
Property Description
Spectacular 3-story End Unit townhome in the sought after College Woods community in Trappe/Collegeville area has over 2,841 above grade square feet and 1,115 below grade square feet of living space. Meticulously and lovingly maintained by its current owners, this home features 4 bedrooms, 3.5 bathrooms, and a fully finished basement with ample storage. Enter into a hardwood foyer leading to a large Living Room with Gas Fireplace and open floor plan to the recently Renovated Kitchen that features granite counter tops, tile back splash, double sink, center island, engineered flooring, bay window and sliding door access to the newly enlarged deck, back and side yard. First floor also features an Office Room with hardwood floors and built in shelving. The Half Bathroom and the remote controlled 1-Car Garage complete this level. On the second floor there is a Master Suite that features vaulted ceiling, both Walk-In and Standard Closets, Double Granite Top Vanity, Newly Expanded Tiled Stall Shower and a Soaking Tub. Two additional bedrooms with spacious closets, hall bath & second floor laundry provide care-free living. Fully finished third floor bedroom with full bathroom provides various options such as additional office or play area. The finished basement is perfect for entertaining, theater or game room & play area. This is one of only a few homes in community with finished basement as well as a finished third floor with a full bath. Situated in a prime location in the community. You?re also close to multiple visitor parking spots. Centrally located minutes to shopping, entertainment, restaurants, Rt 422 & major arteries. Truly a rare find. Make your appointment today. New roof (2016). FINAL AND BEST OFFERS WILL BE PRESENTED ON 8/16 AT 6PM.
Location
State PA
County Montgomery
Area Trappe Boro (10623)
Zoning R3
Rooms
Other Rooms Living Room, Bedroom 2, Bedroom 4, Kitchen, Basement, Bedroom 1, Laundry, Office, Bathroom 1, Bathroom 2, Bathroom 3, Primary Bathroom, Full Bath
Basement Full
Interior
Interior Features Ceiling Fan(s), Built-Ins, Carpet, Breakfast Area, Combination Kitchen/Dining, Floor Plan - Open, Kitchen - Eat-In, Kitchen - Island, Kitchen - Table Space, Primary Bath(s), Pantry, Recessed Lighting, Skylight(s), Soaking Tub, Stall Shower, Store/Office, Tub Shower, Upgraded Countertops, Walk-in Closet(s), Wood Floors
Hot Water Natural Gas
Heating Forced Air
Cooling Central A/C
Flooring Partially Carpeted, Tile/Brick, Laminated
Fireplaces Number 1
Fireplaces Type Gas/Propane
Fireplace Y
Heat Source Natural Gas
Laundry Upper Floor
Exterior
Parking Features Garage Door Opener, Inside Access
Garage Spaces 7.0
Water Access N
Accessibility None
Attached Garage 1
Total Parking Spaces 7
Garage Y
Building
Story 3
Sewer Public Sewer
Water Public
Architectural Style Traditional
Level or Stories 3
Additional Building Above Grade, Below Grade
New Construction N
Schools
Elementary Schools South Elem
Middle Schools Perk Valley East
High Schools Perkiomen Valley
School District Perkiomen Valley
Others
HOA Fee Include Lawn Care Front,Lawn Care Rear,Lawn Maintenance,Lawn Care Side,Road Maintenance,Trash,Snow Removal,Common Area Maintenance
Senior Community No
Tax ID 23-00-00473-359
Ownership Fee Simple
SqFt Source Assessor
Acceptable Financing Cash, Conventional, FHA, VA
Listing Terms Cash, Conventional, FHA, VA
Financing Cash,Conventional,FHA,VA
Special Listing Condition Standard
Read Less Info
Want to know what your home might be worth? Contact us for a FREE valuation!

Our team is ready to help you sell your home for the highest possible price ASAP

Bought with Stephen Paul Stout • Keller Williams Real Estate - Media







