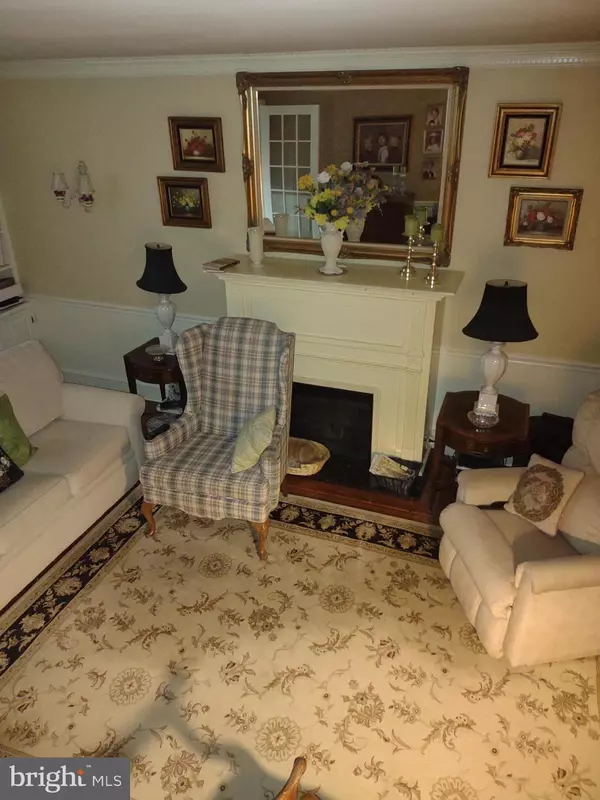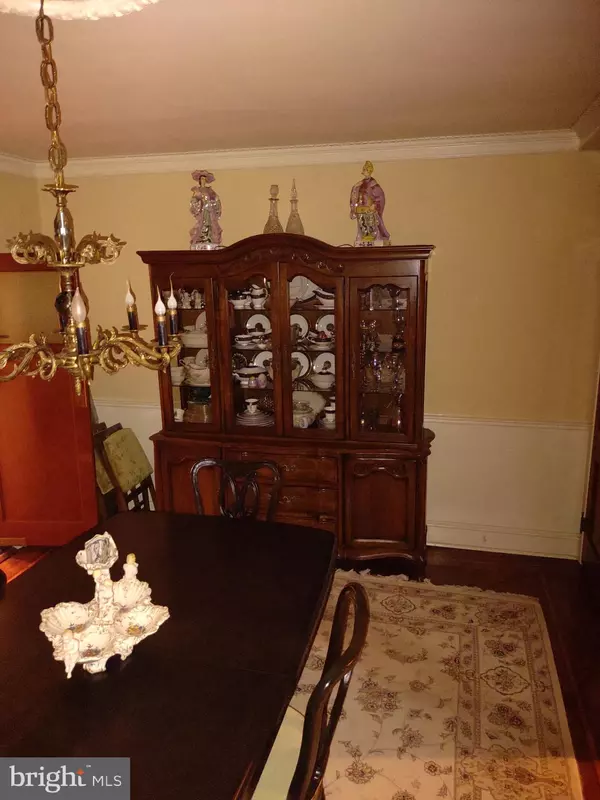$263,000
$250,000
5.2%For more information regarding the value of a property, please contact us for a free consultation.
3 Beds
2 Baths
1,440 SqFt
SOLD DATE : 09/14/2021
Key Details
Sold Price $263,000
Property Type Townhouse
Sub Type Interior Row/Townhouse
Listing Status Sold
Purchase Type For Sale
Square Footage 1,440 sqft
Price per Sqft $182
Subdivision Mayfair (West)
MLS Listing ID PAPH2010940
Sold Date 09/14/21
Style Straight Thru
Bedrooms 3
Full Baths 1
Half Baths 1
HOA Y/N N
Abv Grd Liv Area 1,440
Originating Board BRIGHT
Year Built 1925
Annual Tax Amount $2,312
Tax Year 2021
Lot Size 1,885 Sqft
Acres 0.04
Lot Dimensions 16.35 x 115.32
Property Description
West Mayfair Stone front straight through. Entry into all refinished hardwoods. Formal living room & dining room. Eat-in kitchen. Sliding glass doors out to well maintained deck. Upper level 3 bed rooms and full size bathroom. Lower level finished basement with powder room and laundry area.
Location
State PA
County Philadelphia
Area 19136 (19136)
Zoning RSA5
Rooms
Basement Fully Finished
Main Level Bedrooms 3
Interior
Interior Features Ceiling Fan(s), Kitchen - Eat-In, Wood Floors
Hot Water Natural Gas
Heating Baseboard - Hot Water
Cooling Other
Fireplaces Number 1
Fireplaces Type Other
Fireplace Y
Heat Source Natural Gas
Laundry Basement
Exterior
Parking Features Garage - Rear Entry
Garage Spaces 1.0
Water Access N
Roof Type Tar/Gravel
Accessibility None
Attached Garage 1
Total Parking Spaces 1
Garage Y
Building
Story 2
Sewer Public Sewer
Water Public
Architectural Style Straight Thru
Level or Stories 2
Additional Building Above Grade, Below Grade
New Construction N
Schools
Elementary Schools Mayfair
Middle Schools Austin Meehan
High Schools Abraham Lincoln
School District The School District Of Philadelphia
Others
Pets Allowed N
Senior Community No
Tax ID 642186200
Ownership Fee Simple
SqFt Source Assessor
Acceptable Financing Cash, FHA, Conventional, VA
Listing Terms Cash, FHA, Conventional, VA
Financing Cash,FHA,Conventional,VA
Special Listing Condition Standard
Read Less Info
Want to know what your home might be worth? Contact us for a FREE valuation!

Our team is ready to help you sell your home for the highest possible price ASAP

Bought with Chenxia Zheng • HK99 Realty LLC







