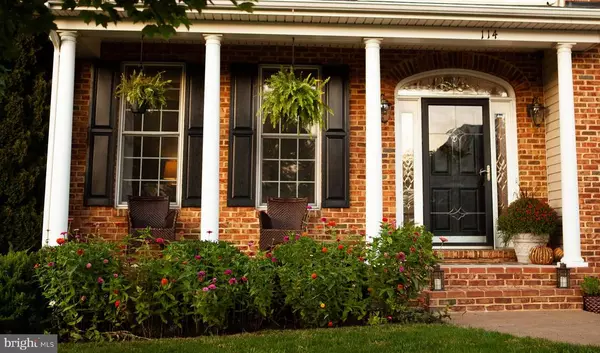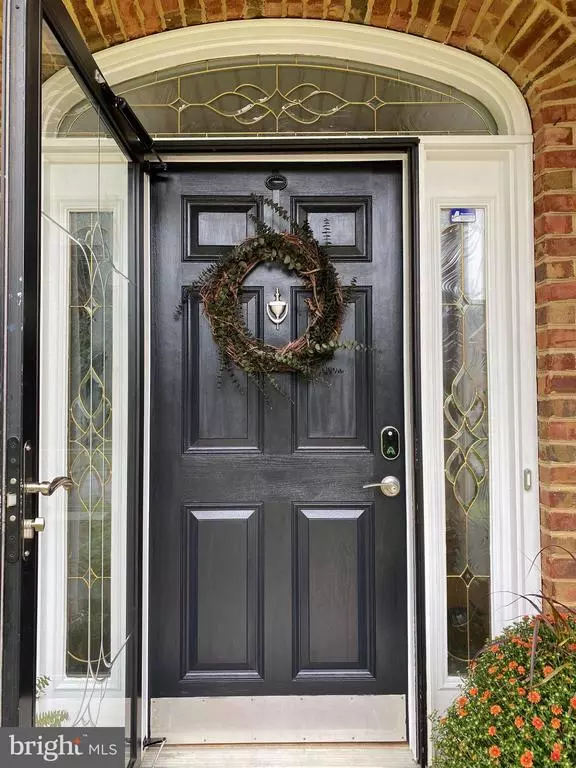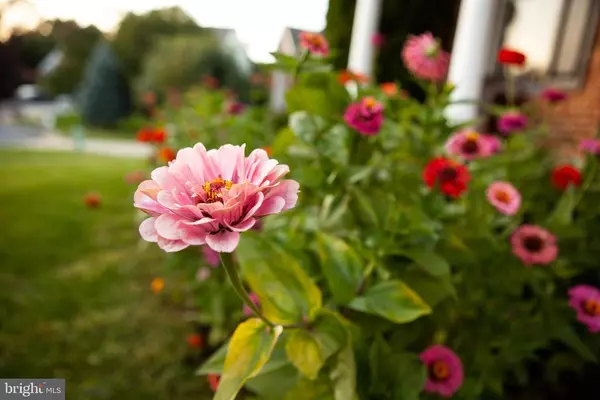$550,000
$515,000
6.8%For more information regarding the value of a property, please contact us for a free consultation.
6 Beds
4 Baths
4,421 SqFt
SOLD DATE : 11/18/2020
Key Details
Sold Price $550,000
Property Type Single Family Home
Sub Type Detached
Listing Status Sold
Purchase Type For Sale
Square Footage 4,421 sqft
Price per Sqft $124
Subdivision Oakdale Crossing
MLS Listing ID VAFV159940
Sold Date 11/18/20
Style Colonial
Bedrooms 6
Full Baths 4
HOA Y/N N
Abv Grd Liv Area 3,354
Originating Board BRIGHT
Year Built 2000
Annual Tax Amount $2,603
Tax Year 2019
Lot Size 0.340 Acres
Acres 0.34
Property Description
Offers will be reviewed Monday Sept 28. Enjoy this well-maintained and custom-built home situated on over a third of an acre and located at the end of a quiet cul-de-sac in Oakdale Crossing. Surrounded by a neighborhood of meticulously manicured properties, this home provides ample living, work and/or school from home, and entertaining space across all three levels. The main level includes a grand foyer with formal dining featuring a Dale Tiffany crystal chandelier which leads to a butler pass-through with beverage & wine center and wet bar, everyone's favorite destination for grabbing an ice cold drink or crafting an espresso. The open-concept kitchen features granite counters with travertine backsplash, plentiful 42" cabinets with crown moulding, and an island. All kitchen appliances are stainless steel including an in-wall oven as well as a wifi-enabled LG induction cooktop with ProBake convection oven. Cooking, baking, and cleanup has never been easier! An oversized walk-in pantry with easy access to the large 3 car side-access garage and generous driveway will support any party or event you may host. Custom solid wood entertainment center which anchors the living room with gas fireplace, ceiling fan, and updated 4" recessed and accent lighting. Shiplap ceilings span the great room and kitchen and feature a weathered beam which feels timeless yet modern in the space. Large off-kitchen Trex deck leads down to the backyard pool with intimate in-pool and landscaping lighting for the best summer fun you can have in the privacy and safety of your own home. In-ground propane supports pool heater and possible fire pit/BBQ. The stairs leading to the upper level features a loft and four ample sized bedrooms. The large master bedroom has a tray ceiling with walk-in closet and on-suite 5 piece bath with jetted tub which is surrounded by classic subway tile. A multi-purpose laundry retreat provides unparalleled space for whatever craft, passion, or chill zone you wish to create while making laundry the most coveted chore. Hardwoods and tile throughout the main and upper floors, Mohawk SmartStrand carpet with upgraded pad in all rooms. The fully finished walk-out basement features an in-law suite complete with bedroom, kitchen, bathroom, living room, and bonus rec room for entertaining. Previously this basement apartment was offered as a separate rental space as well as an Airbnb destination, yielding possible income generating opportunities.
Location
State VA
County Frederick
Zoning RP
Direction South
Rooms
Basement Heated, Outside Entrance, Side Entrance, Sump Pump, Walkout Level, Windows, Partially Finished
Main Level Bedrooms 1
Interior
Interior Features Attic, Butlers Pantry, Ceiling Fan(s), Crown Moldings, Dining Area, Entry Level Bedroom, Family Room Off Kitchen, Floor Plan - Open, Kitchen - Island, Recessed Lighting, Soaking Tub, Stall Shower, Upgraded Countertops, Walk-in Closet(s), Water Treat System, Window Treatments, Wine Storage
Hot Water Natural Gas, Electric
Heating Forced Air, Programmable Thermostat
Cooling Ceiling Fan(s), Central A/C
Flooring Carpet, Hardwood, Laminated, Tile/Brick
Fireplaces Number 1
Fireplaces Type Gas/Propane, Insert, Marble
Equipment Built-In Microwave, Dishwasher, Disposal, Dryer - Electric, Dryer - Front Loading, Energy Efficient Appliances, Oven - Self Cleaning, Oven - Wall, Oven/Range - Electric, Range Hood, Stainless Steel Appliances, Washer - Front Loading, Water Conditioner - Owned, Water Heater
Fireplace Y
Window Features Double Pane,Double Hung,Screens,Vinyl Clad
Appliance Built-In Microwave, Dishwasher, Disposal, Dryer - Electric, Dryer - Front Loading, Energy Efficient Appliances, Oven - Self Cleaning, Oven - Wall, Oven/Range - Electric, Range Hood, Stainless Steel Appliances, Washer - Front Loading, Water Conditioner - Owned, Water Heater
Heat Source Natural Gas
Laundry Upper Floor
Exterior
Exterior Feature Deck(s), Patio(s)
Parking Features Garage - Side Entry, Garage Door Opener
Garage Spaces 9.0
Fence Wood
Pool Heated, Filtered, Other
Utilities Available Cable TV, Electric Available, Natural Gas Available, Phone, Sewer Available, Water Available
Water Access N
Roof Type Architectural Shingle
Street Surface Black Top,Paved
Accessibility None
Porch Deck(s), Patio(s)
Road Frontage Public
Attached Garage 3
Total Parking Spaces 9
Garage Y
Building
Lot Description Cul-de-sac, Landscaping, Front Yard, No Thru Street, SideYard(s), Rear Yard
Story 3
Foundation Active Radon Mitigation, Slab
Sewer Public Sewer
Water Public
Architectural Style Colonial
Level or Stories 3
Additional Building Above Grade, Below Grade
Structure Type 2 Story Ceilings,9'+ Ceilings,Tray Ceilings,Vaulted Ceilings
New Construction N
Schools
School District Frederick County Public Schools
Others
Senior Community No
Tax ID 64G 1 2 100
Ownership Fee Simple
SqFt Source Assessor
Security Features Carbon Monoxide Detector(s),Smoke Detector
Special Listing Condition Standard
Read Less Info
Want to know what your home might be worth? Contact us for a FREE valuation!

Our team is ready to help you sell your home for the highest possible price ASAP

Bought with Peter J Laver • Funkhouser Real Estate Group







