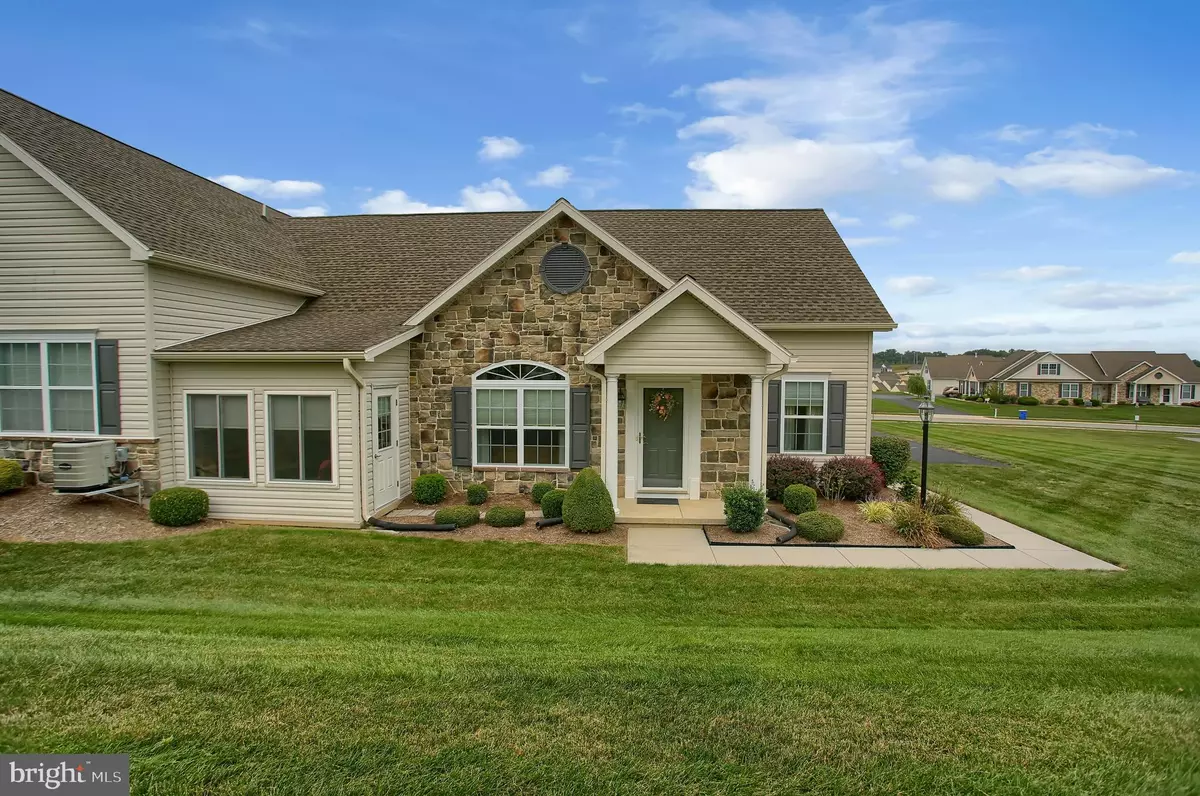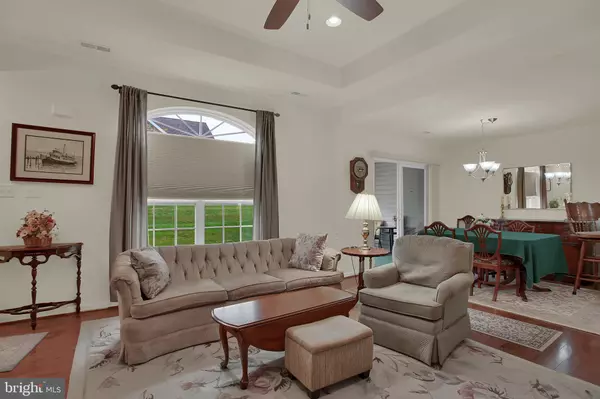$210,000
$214,900
2.3%For more information regarding the value of a property, please contact us for a free consultation.
3 Beds
3 Baths
1,564 SqFt
SOLD DATE : 01/28/2021
Key Details
Sold Price $210,000
Property Type Condo
Sub Type Condo/Co-op
Listing Status Sold
Purchase Type For Sale
Square Footage 1,564 sqft
Price per Sqft $134
Subdivision Jackson Heights
MLS Listing ID PAYK146000
Sold Date 01/28/21
Style Villa
Bedrooms 3
Full Baths 2
Half Baths 1
Condo Fees $244/mo
HOA Fees $10/ann
HOA Y/N Y
Abv Grd Liv Area 1,564
Originating Board BRIGHT
Year Built 2013
Annual Tax Amount $4,804
Tax Year 2020
Property Description
Welcome to your new Home! Spacious 3 bedroom, 2.5 bath Condo in Jackson Heights. This home features a 1st floor Master bedroom with full bath, double bowl sink and his & her closets. a tray ceiling in the Living room, beautiful hardwood floors in Living room & Dining room, Kitchen with breakfast bar, pantry, and all appliances stay, 1st floor Laundry room with newer Washer & Dryer and 2nd Bedroom that can be used as Office or Den. Added bonus is the Sunroom which most models don't have. The 2nd floor has a large Bedroom with it's own full bath and walk-in closet. The garage has upgrades that include utility sink and shelving. This home offers a 1 Year Home Warranty to the Buyer. Call to schedule your showing today.
Location
State PA
County York
Area Jackson Twp (15233)
Zoning R-3
Rooms
Other Rooms Living Room, Dining Room, Bedroom 2, Kitchen, Bedroom 1, Sun/Florida Room, Laundry, Bathroom 1, Full Bath, Half Bath
Main Level Bedrooms 2
Interior
Interior Features Breakfast Area, Carpet, Ceiling Fan(s), Entry Level Bedroom, Pantry, Recessed Lighting, Tub Shower, Wood Floors, Other, Attic/House Fan
Hot Water Electric
Heating Forced Air
Cooling Central A/C
Flooring Carpet, Hardwood, Vinyl
Equipment Built-In Microwave, Dishwasher, Disposal, Dryer, Oven/Range - Gas, Refrigerator, Washer
Fireplace N
Appliance Built-In Microwave, Dishwasher, Disposal, Dryer, Oven/Range - Gas, Refrigerator, Washer
Heat Source Natural Gas
Laundry Main Floor
Exterior
Parking Features Garage Door Opener, Inside Access
Garage Spaces 5.0
Amenities Available Community Center
Water Access N
Roof Type Asphalt,Shingle
Accessibility Level Entry - Main, Grab Bars Mod, 2+ Access Exits
Attached Garage 2
Total Parking Spaces 5
Garage Y
Building
Story 1.5
Sewer Public Sewer
Water Public
Architectural Style Villa
Level or Stories 1.5
Additional Building Above Grade, Below Grade
New Construction N
Schools
School District Spring Grove Area
Others
HOA Fee Include Common Area Maintenance,Insurance,Lawn Maintenance,Management,Road Maintenance,Reserve Funds,Snow Removal,Ext Bldg Maint
Senior Community No
Tax ID 33-000-GF-0090-00-C026D
Ownership Condominium
Security Features Carbon Monoxide Detector(s),Smoke Detector
Acceptable Financing Cash, Conventional
Listing Terms Cash, Conventional
Financing Cash,Conventional
Special Listing Condition Standard
Read Less Info
Want to know what your home might be worth? Contact us for a FREE valuation!

Our team is ready to help you sell your home for the highest possible price ASAP

Bought with Bonnie L Collins • Howard Hanna Real Estate Services-Shrewsbury







