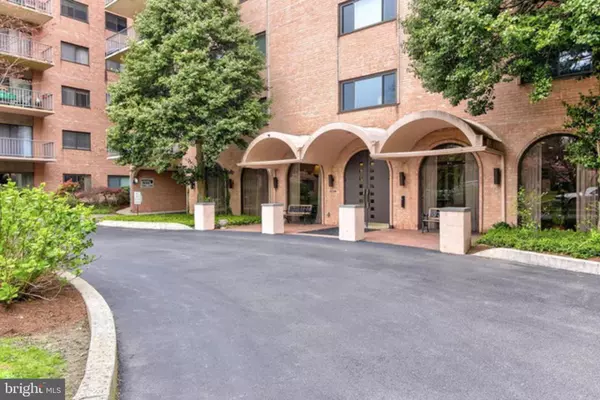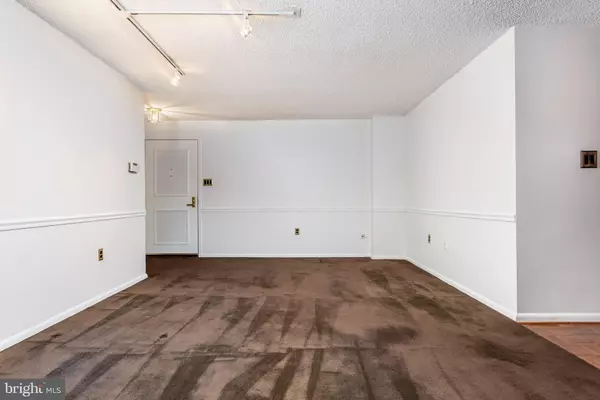$183,500
$185,000
0.8%For more information regarding the value of a property, please contact us for a free consultation.
2 Beds
1 Bath
1,075 SqFt
SOLD DATE : 05/14/2021
Key Details
Sold Price $183,500
Property Type Condo
Sub Type Condo/Co-op
Listing Status Sold
Purchase Type For Sale
Square Footage 1,075 sqft
Price per Sqft $170
Subdivision Holly House
MLS Listing ID PADE540942
Sold Date 05/14/21
Style Unit/Flat
Bedrooms 2
Full Baths 1
Condo Fees $313/mo
HOA Y/N N
Abv Grd Liv Area 1,075
Originating Board BRIGHT
Year Built 1973
Annual Tax Amount $2,869
Tax Year 2021
Lot Dimensions 0.00 x 0.00
Property Description
This is a great opportunity to own a 2-bedroom condominium in Medias desirable Holly House. Enjoy the convenience of one-floor living in an elevator building within walking distance of downtown Media. The open concept living room and dining room includes access via glass sliders to the spacious balcony. The dining room has parquet flooring and a ceiling fan. The kitchen has tile flooring, a GE electric range and microwave, cafe-style Kenmore Elite refrigerator, Bosch dishwasher and stainless sink with disposal. The main bedroom features a ceiling fan, a double door closet and wall-to-wall carpeting. The second bedroom also has a ceiling fan, closet, and wall-to-wall carpeting. The hall bath features a tub/shower, tile floor and vanity sink. The common laundry room is conveniently located down the hall and an individual storage locker (4 x6) is also located on this level. Owners have a designated parking spot as well as guest parking. Holly House provides an outdoor pool for warm summer days, and well-kept exterior grounds and spacious lobby area. Walk to downtown Media and enjoy its many restaurants and shops. The commuter train, Route 1 and I-476 are close by making this a commuter-friendly location. A wonderful value!
Location
State PA
County Delaware
Area Media Boro (10426)
Zoning RESIDENTIAL
Rooms
Other Rooms Living Room, Dining Room, Primary Bedroom, Bedroom 2, Kitchen, Full Bath
Main Level Bedrooms 2
Interior
Interior Features Floor Plan - Open, Tub Shower, Walk-in Closet(s), Wood Floors, Carpet
Hot Water Electric
Heating Forced Air
Cooling Central A/C
Equipment Stainless Steel Appliances, Built-In Microwave, Dishwasher, Oven/Range - Electric, Refrigerator
Fireplace N
Appliance Stainless Steel Appliances, Built-In Microwave, Dishwasher, Oven/Range - Electric, Refrigerator
Heat Source Electric
Laundry Common
Exterior
Exterior Feature Balcony
Parking On Site 1
Amenities Available Swimming Pool, Pool - Outdoor
Water Access N
Accessibility None
Porch Balcony
Garage N
Building
Story 1
Unit Features Mid-Rise 5 - 8 Floors
Sewer Public Sewer
Water Public
Architectural Style Unit/Flat
Level or Stories 1
Additional Building Above Grade, Below Grade
New Construction N
Schools
Elementary Schools Rose Tree
Middle Schools Springton Lake
High Schools Penncrest
School District Rose Tree Media
Others
HOA Fee Include Snow Removal,Trash,Water,Sewer,Common Area Maintenance,Ext Bldg Maint
Senior Community No
Tax ID 26-00-01280-32
Ownership Condominium
Special Listing Condition Standard
Read Less Info
Want to know what your home might be worth? Contact us for a FREE valuation!

Our team is ready to help you sell your home for the highest possible price ASAP

Bought with Paulette Kreider • RE/MAX Hometown Realtors







