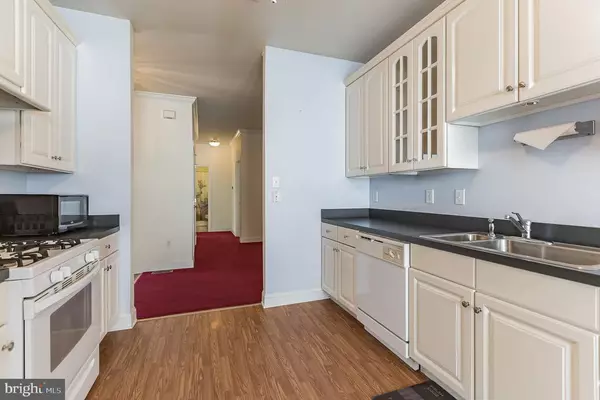$267,500
$275,000
2.7%For more information regarding the value of a property, please contact us for a free consultation.
2 Beds
2 Baths
1,936 SqFt
SOLD DATE : 12/14/2020
Key Details
Sold Price $267,500
Property Type Single Family Home
Sub Type Detached
Listing Status Sold
Purchase Type For Sale
Square Footage 1,936 sqft
Price per Sqft $138
Subdivision Reserves At Lake O
MLS Listing ID NJGL265746
Sold Date 12/14/20
Style Traditional
Bedrooms 2
Full Baths 2
HOA Fees $135/mo
HOA Y/N Y
Abv Grd Liv Area 1,936
Originating Board BRIGHT
Year Built 2005
Annual Tax Amount $9,453
Tax Year 2020
Lot Size 8,756 Sqft
Acres 0.2
Lot Dimensions 0.00 x 0.00
Property Description
Fabulous Rancher in desirable Reserve at Lake Oberst! This home features a great foyer upon entering this wonderful home. To the left of the foyer you will find a spacious office with natural lighting from the windows. The kitchen of this home is truly a creative space to prepare delicious meals with an abundance of 42' white cabinetry with brushed nickel knobs and long spacious counter tops to allow for entertaining. The dining room offers a formal area to enjoy family during the holidays and opens up to the oversized family room with gas fireplace that leads you to the sunroom with patio doors giving you an entrance onto the covered back porch surrounded by a concrete patio and gorgeous flower beds. The Master bedroom with dual closets features a master bathroom with dual sinks, shower stahl and large linen closet. Second bedroom with arch window allowing for the sun to stream through out this room. The basement of this home has a family room with full carpet and an amazing storage area that can be finished if the new owner chooses to. Don't miss out on this fantastic home, call today.
Location
State NJ
County Gloucester
Area Glassboro Boro (20806)
Zoning R5
Rooms
Other Rooms Dining Room, Bedroom 2, Kitchen, Family Room, Den, Bedroom 1, Sun/Florida Room, Laundry, Storage Room, Bathroom 1, Bathroom 2
Basement Fully Finished
Main Level Bedrooms 2
Interior
Interior Features Attic, Breakfast Area, Carpet, Dining Area, Entry Level Bedroom, Family Room Off Kitchen, Floor Plan - Open, Formal/Separate Dining Room, Kitchen - Eat-In, Kitchen - Table Space, Recessed Lighting, Sprinkler System, Stall Shower, Store/Office, Tub Shower, Window Treatments
Hot Water Natural Gas
Heating Forced Air
Cooling Central A/C
Flooring Carpet, Laminated, Vinyl
Fireplaces Number 1
Fireplaces Type Gas/Propane
Equipment Oven/Range - Gas
Furnishings No
Fireplace Y
Appliance Oven/Range - Gas
Heat Source Natural Gas
Laundry Main Floor
Exterior
Exterior Feature Porch(es)
Parking Features Garage - Front Entry
Garage Spaces 6.0
Utilities Available Cable TV Available, Natural Gas Available, Phone Available, Water Available, Sewer Available
Amenities Available Club House
Water Access N
Roof Type Shingle
Street Surface Black Top
Accessibility None
Porch Porch(es)
Attached Garage 2
Total Parking Spaces 6
Garage Y
Building
Story 1
Sewer Public Sewer
Water Public
Architectural Style Traditional
Level or Stories 1
Additional Building Above Grade, Below Grade
Structure Type Other
New Construction N
Schools
Elementary Schools Dorothy L. Bullock
Middle Schools Glassboro Intermediate
High Schools Glassboro H.S.
School District Glassboro Public Schools
Others
Pets Allowed Y
HOA Fee Include Lawn Maintenance,Common Area Maintenance,Snow Removal
Senior Community Yes
Age Restriction 48
Tax ID 06-00412 22-00005
Ownership Fee Simple
SqFt Source Assessor
Security Features Carbon Monoxide Detector(s),Smoke Detector
Acceptable Financing Cash, Conventional, FHA, VA
Horse Property N
Listing Terms Cash, Conventional, FHA, VA
Financing Cash,Conventional,FHA,VA
Special Listing Condition Standard
Pets Allowed No Pet Restrictions
Read Less Info
Want to know what your home might be worth? Contact us for a FREE valuation!

Our team is ready to help you sell your home for the highest possible price ASAP

Bought with Barbara Buechele • Weichert Realtors-Cherry Hill
GET MORE INFORMATION








