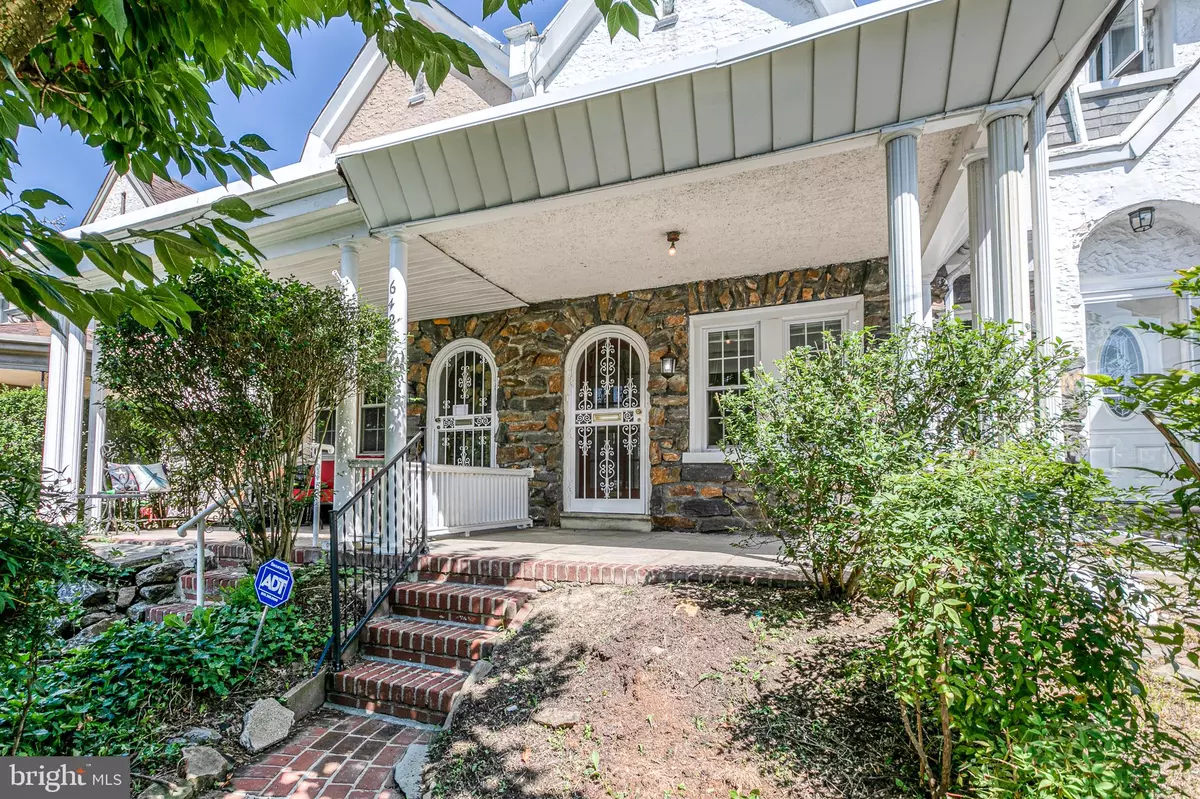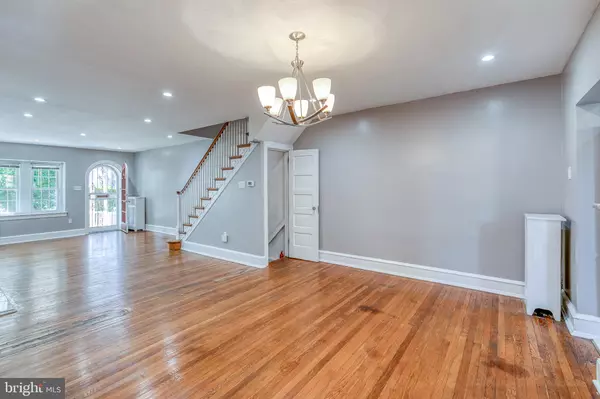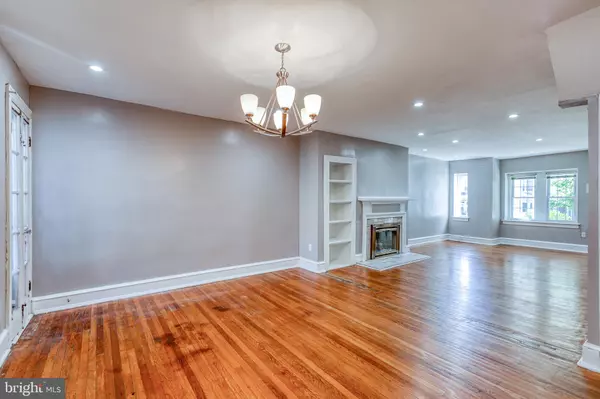$220,000
$230,000
4.3%For more information regarding the value of a property, please contact us for a free consultation.
3 Beds
2 Baths
1,408 SqFt
SOLD DATE : 08/28/2020
Key Details
Sold Price $220,000
Property Type Townhouse
Sub Type Interior Row/Townhouse
Listing Status Sold
Purchase Type For Sale
Square Footage 1,408 sqft
Price per Sqft $156
Subdivision Overbrook Farms
MLS Listing ID PAPH915930
Sold Date 08/28/20
Style Traditional
Bedrooms 3
Full Baths 1
Half Baths 1
HOA Y/N N
Abv Grd Liv Area 1,408
Originating Board BRIGHT
Year Built 1925
Annual Tax Amount $2,312
Tax Year 2020
Lot Size 1,598 Sqft
Acres 0.04
Lot Dimensions 16.00 x 99.89
Property Description
6427 Morris Park is a fantastic porch front stone twin on a quiet tree lined street in Overbrook Farms. The approach to the home is a winding brick walkway through a lovely front garden space up to the covered and cozy open front porch. Enter to find an open and bright first floor living and dining space, with original refinished hardwood floors, recessed dimmable lighting, and a gas fireplace with marble surround. The kitchen has been recently fully renovated with fantastic cabinet and storage space, stone countertops, and stainless steel appliances. The rear deck is accessible through the kitchen and offers fantastic space for grilling and relaxing. The lower level is partially finished with recessed lighting, laundry facilities and storage options. The garage plus the rear patio offers opportunity for 2 car parking. The hardwood floors continue upstairs and the 3 bedrooms are all nicely sized with great closet spaces and ceiling fans. The central 3 piece hall bath has also been recently renovated with a skylight. This charming home offers wonderful character elements throughout, while offering all the modern conveniences of updated kitchen and bath spaces in a wonderful location. Morris Park is at the end of the block and the Overbrook R5 station is a quick walk away, or drive to Center City in just minutes. Come see this gem today!
Location
State PA
County Philadelphia
Area 19151 (19151)
Zoning RSA5
Rooms
Basement Partially Finished, Garage Access, Walkout Level
Interior
Interior Features Ceiling Fan(s), Upgraded Countertops, Skylight(s)
Hot Water Natural Gas
Heating Radiator, Hot Water
Cooling Window Unit(s)
Flooring Hardwood
Fireplaces Number 1
Fireplaces Type Mantel(s), Gas/Propane
Fireplace Y
Heat Source Natural Gas
Laundry Lower Floor
Exterior
Exterior Feature Deck(s), Porch(es)
Parking Features Garage - Rear Entry
Garage Spaces 2.0
Water Access N
Accessibility None
Porch Deck(s), Porch(es)
Attached Garage 1
Total Parking Spaces 2
Garage Y
Building
Lot Description Front Yard
Story 2
Sewer Public Sewer
Water Public
Architectural Style Traditional
Level or Stories 2
Additional Building Above Grade, Below Grade
New Construction N
Schools
School District The School District Of Philadelphia
Others
Senior Community No
Tax ID 344103800
Ownership Fee Simple
SqFt Source Assessor
Special Listing Condition Standard
Read Less Info
Want to know what your home might be worth? Contact us for a FREE valuation!

Our team is ready to help you sell your home for the highest possible price ASAP

Bought with Katjya Pollard • Keller Williams Philadelphia







