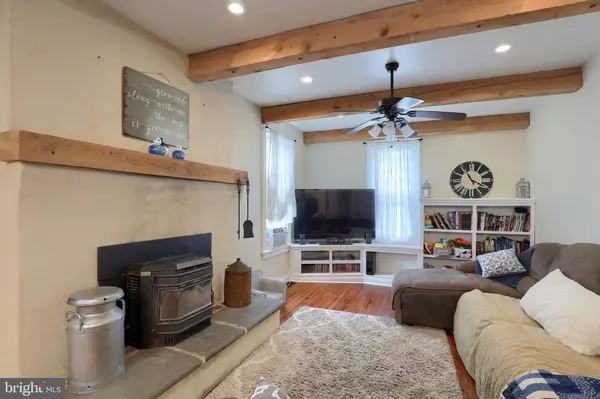$190,000
$190,000
For more information regarding the value of a property, please contact us for a free consultation.
2 Beds
2 Baths
1,441 SqFt
SOLD DATE : 11/19/2021
Key Details
Sold Price $190,000
Property Type Single Family Home
Sub Type Detached
Listing Status Sold
Purchase Type For Sale
Square Footage 1,441 sqft
Price per Sqft $131
Subdivision None Available
MLS Listing ID PAYK2007014
Sold Date 11/19/21
Style Colonial
Bedrooms 2
Full Baths 2
HOA Y/N N
Abv Grd Liv Area 1,441
Originating Board BRIGHT
Year Built 1912
Annual Tax Amount $3,543
Tax Year 2021
Lot Size 0.340 Acres
Acres 0.34
Property Description
Character and charm with modern comforts! This lovely home features 9 foot ceilings on the first floor, hardwood floors and has neutral paint colors that provide a light and bright feel. The living room has recessed lighting, custom built-ins, a pellet stove and wood beam accents. The eat-in kitchen has been updated and has stainless steel appliances, tile backsplash and even a pot filler for chef in the family. The main floor also has a dining room, laundry/mud room and bonus room that could be used as an office. Upstairs, the owner's suite has two walk-in closets and a huge attached bath with walk-in tile shower, jetted tub and dual vanities. There is a second bedroom with a large window seat with storage and its own full bath. The walk-up attic offers additional storage or could be finished to make a great third bedroom and provide additional living space. Enclosed rear porch with small deck, newly painted exterior and new shutters, new metal roof in 2019, fenced rear yard with shed, detached two car carport plus plenty of off street parking. If you're looking for an affordable, move-in ready home in southern York County, don't miss this opportunity!
Location
State PA
County York
Area Fawn Grove Boro (15261)
Zoning RES
Rooms
Other Rooms Living Room, Dining Room, Primary Bedroom, Bedroom 2, Kitchen, Foyer, Laundry, Office, Primary Bathroom, Full Bath
Basement Partial
Interior
Interior Features Attic, Built-Ins, Ceiling Fan(s), Dining Area, Kitchen - Eat-In, Tub Shower, Soaking Tub, Recessed Lighting, Primary Bath(s)
Hot Water Electric
Heating Forced Air
Cooling Window Unit(s)
Flooring Hardwood, Laminated, Ceramic Tile
Fireplaces Number 1
Fireplaces Type Wood
Fireplace Y
Heat Source Propane - Leased
Laundry Main Floor
Exterior
Garage Spaces 2.0
Carport Spaces 2
Water Access N
Roof Type Asphalt,Metal,Shingle
Accessibility Other
Total Parking Spaces 2
Garage N
Building
Story 2
Foundation Other
Sewer On Site Septic
Water Well
Architectural Style Colonial
Level or Stories 2
Additional Building Above Grade, Below Grade
Structure Type 9'+ Ceilings
New Construction N
Schools
School District South Eastern
Others
Senior Community No
Tax ID 61-000-01-0041-00-00000
Ownership Fee Simple
SqFt Source Assessor
Acceptable Financing Conventional, FHA, VA, Cash
Listing Terms Conventional, FHA, VA, Cash
Financing Conventional,FHA,VA,Cash
Special Listing Condition Standard
Read Less Info
Want to know what your home might be worth? Contact us for a FREE valuation!

Our team is ready to help you sell your home for the highest possible price ASAP

Bought with Martha Jane Mitchell • Keller Williams Keystone Realty







